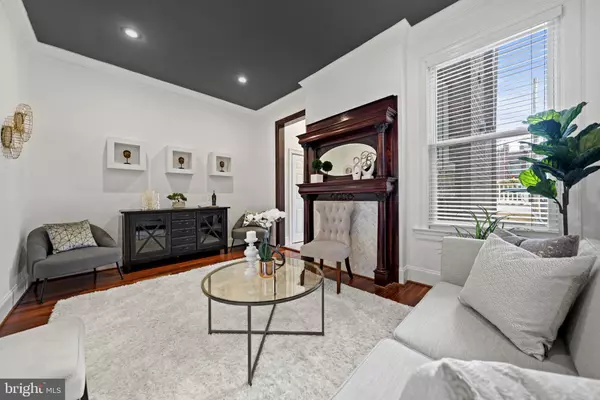$1,385,000
$1,385,000
For more information regarding the value of a property, please contact us for a free consultation.
6 Beds
5 Baths
3,118 SqFt
SOLD DATE : 07/05/2023
Key Details
Sold Price $1,385,000
Property Type Townhouse
Sub Type Interior Row/Townhouse
Listing Status Sold
Purchase Type For Sale
Square Footage 3,118 sqft
Price per Sqft $444
Subdivision Bloomingdale
MLS Listing ID DCDC2094566
Sold Date 07/05/23
Style Victorian
Bedrooms 6
Full Baths 4
Half Baths 1
HOA Y/N N
Abv Grd Liv Area 2,330
Originating Board BRIGHT
Year Built 1895
Annual Tax Amount $9,229
Tax Year 2022
Lot Size 1,500 Sqft
Acres 0.03
Property Description
This magnificent Victorian townhome offers the original classic details and floor plan with renovated modern kitchen and baths. The entrance hall opens to an elegant dining room with a bright bay window and an ornate original mantel with a beveled mirror. The gracious center hall has pocket doors leading to a large living room with multiple seating areas and another original mantel. The eat-in gourmet kitchen checks every box: Carrera marble counters, travertine tile floors, mini-subway tile backsplash, stainless-steel appliances and a pantry closet. Also found here are a laundry closet with front loading W/D set and a marble half bath with wainscotting. At the back are elevated Trex decks with sunny southern exposures; the deck provides cover for the parking pad. Up the restored original staircase to the second floor are three spacious bedrooms and two beautifully renovated marble tile bathrooms, one with a soaking tub and one with a glass walk-in shower. Another flight up the top level which boasts an expansive bedroom with en-suite bath and a bonus room for storage space, office area or playroom. The lower level 2BR/1FB in-law suite has front and rear entrances, galley kitchen, and stacked W/D. This home presents a unique and enchanting combination of the best of old and new design. The wonderful Bloomingdale neighborhood offers celebrated restaurants, a farmers market, and iconic DC roof lines.
Location
State DC
County Washington
Zoning RF-1
Direction North
Rooms
Basement Daylight, Partial, English, Improved, Outside Entrance, Rear Entrance, Windows
Interior
Interior Features Window Treatments, Ceiling Fan(s), Kitchen - Gourmet, Formal/Separate Dining Room
Hot Water Electric
Heating Forced Air
Cooling Central A/C, Ceiling Fan(s)
Flooring Hardwood
Equipment Stove, Cooktop, Oven - Wall, Microwave, Refrigerator, Icemaker, Dishwasher, Disposal, Washer, Dryer
Fireplace N
Window Features Bay/Bow
Appliance Stove, Cooktop, Oven - Wall, Microwave, Refrigerator, Icemaker, Dishwasher, Disposal, Washer, Dryer
Heat Source Electric, Natural Gas
Laundry Main Floor, Lower Floor
Exterior
Exterior Feature Deck(s)
Garage Spaces 1.0
Water Access N
Accessibility Other
Porch Deck(s)
Total Parking Spaces 1
Garage N
Building
Story 4
Foundation Other
Sewer Public Sewer
Water Public
Architectural Style Victorian
Level or Stories 4
Additional Building Above Grade, Below Grade
Structure Type Wood Ceilings,9'+ Ceilings
New Construction N
Schools
School District District Of Columbia Public Schools
Others
Pets Allowed Y
Senior Community No
Tax ID 3106//0097
Ownership Fee Simple
SqFt Source Assessor
Security Features Electric Alarm,Exterior Cameras
Special Listing Condition Standard
Pets Allowed No Pet Restrictions
Read Less Info
Want to know what your home might be worth? Contact us for a FREE valuation!

Our team is ready to help you sell your home for the highest possible price ASAP

Bought with Alexa S Goulding • Long & Foster Real Estate, Inc.
"My job is to find and attract mastery-based agents to the office, protect the culture, and make sure everyone is happy! "
GET MORE INFORMATION






