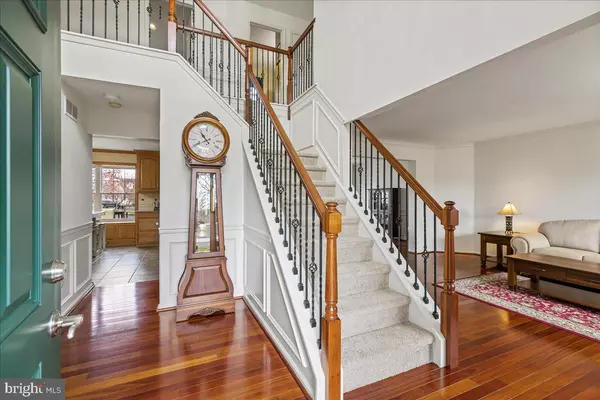$766,000
$734,900
4.2%For more information regarding the value of a property, please contact us for a free consultation.
4 Beds
3 Baths
2,578 SqFt
SOLD DATE : 07/05/2023
Key Details
Sold Price $766,000
Property Type Single Family Home
Sub Type Detached
Listing Status Sold
Purchase Type For Sale
Square Footage 2,578 sqft
Price per Sqft $297
Subdivision Montgomery Oaks
MLS Listing ID PAMC2067602
Sold Date 07/05/23
Style Colonial
Bedrooms 4
Full Baths 2
Half Baths 1
HOA Y/N N
Abv Grd Liv Area 2,578
Originating Board BRIGHT
Year Built 1995
Annual Tax Amount $6,901
Tax Year 2022
Lot Size 0.300 Acres
Acres 0.3
Lot Dimensions 102.00 x 0.00
Property Description
This MINT condition, move-in ready home is waiting for you! The beautiful 4 bedroom, 2.5 bath colonial is situated in a great location within a very desirable neighborhood. You will immediately notice how the home has been impeccably maintained by the original owners with many upgrades and updates over the years. The two-story entrance hall with wainscoting, wrought iron staircase and Brazilian cherry wood floors welcomes you. The freshly painted neutral walls and new carpets awaits your family's personal touches. The first-floor features include a bright, open living room and a lovely dining room with well-appointed millwork. The kitchen has quartz countertops, stainless steel appliances, built-in cabinets and a functional desk area. The eat-in kitchen opens to the comfortable family room with a gas fireplace. Off the kitchen is the spacious covered deck. The second floor consists of the primary suite with two closets and a large private bonus room that can be used for an office or sitting room. It also has an oversized primary bathroom that includes a dual vanity, soaking tub, shower, and linen closet. Three additional bedrooms and a full bathroom complete the second floor. The finished basement is perfect for a playroom and gym, offering additional room to extending your living space! The backyard has a NEW aluminum fence (2022) for children and/or dogs to play freely. In addition, the large back deck and patio pavers creates an ideal place for outdoor entertainment. Many major improvements have been completed over the years and include but are not limited to new windows, roof, water heater, A/C, updated primary bath, upgraded kitchen, deck, etc. This home is conveniently located minutes from Route 309 and 202. A Buyer's HOME WARRANTY is included! You have to see this home for yourself!
Location
State PA
County Montgomery
Area Montgomery Twp (10646)
Zoning RESIDENTIAL
Rooms
Other Rooms Living Room, Dining Room, Primary Bedroom, Sitting Room, Bedroom 2, Bedroom 3, Bedroom 4, Kitchen, Family Room
Basement Fully Finished
Interior
Interior Features Attic, Carpet, Ceiling Fan(s), Crown Moldings, Dining Area, Floor Plan - Traditional, Kitchen - Eat-In, Wainscotting, Wood Floors
Hot Water Natural Gas
Heating Forced Air
Cooling Central A/C
Flooring Carpet, Ceramic Tile, Hardwood
Fireplaces Number 1
Fireplaces Type Gas/Propane
Equipment Built-In Microwave, Dishwasher, Disposal, Oven/Range - Gas, Stainless Steel Appliances
Fireplace Y
Appliance Built-In Microwave, Dishwasher, Disposal, Oven/Range - Gas, Stainless Steel Appliances
Heat Source Natural Gas
Laundry Main Floor
Exterior
Exterior Feature Deck(s)
Parking Features Garage - Front Entry
Garage Spaces 6.0
Utilities Available Natural Gas Available
Water Access N
Roof Type Shingle
Accessibility None
Porch Deck(s)
Attached Garage 2
Total Parking Spaces 6
Garage Y
Building
Story 2
Foundation Concrete Perimeter
Sewer Public Sewer
Water Public
Architectural Style Colonial
Level or Stories 2
Additional Building Above Grade, Below Grade
New Construction N
Schools
Elementary Schools Gwyn-Nor
Middle Schools Pennbrook
High Schools North Penn
School District North Penn
Others
Senior Community No
Tax ID 46-00-00467-252
Ownership Fee Simple
SqFt Source Assessor
Acceptable Financing Cash, Conventional
Listing Terms Cash, Conventional
Financing Cash,Conventional
Special Listing Condition Standard
Read Less Info
Want to know what your home might be worth? Contact us for a FREE valuation!

Our team is ready to help you sell your home for the highest possible price ASAP

Bought with Diane Winkelman • Redfin Corporation
"My job is to find and attract mastery-based agents to the office, protect the culture, and make sure everyone is happy! "
GET MORE INFORMATION






