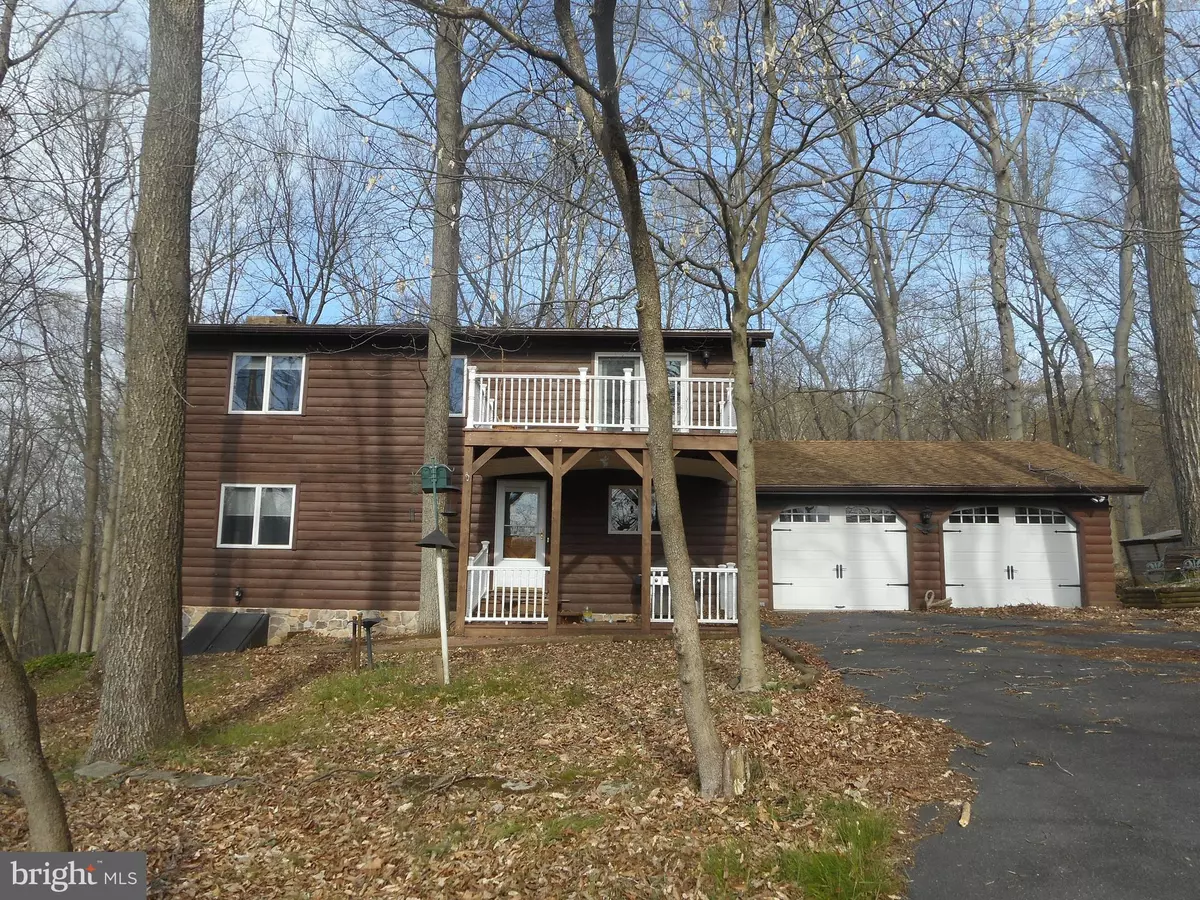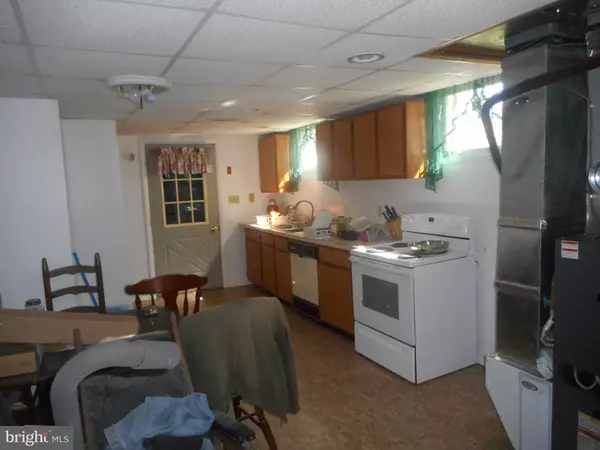$439,900
$439,900
For more information regarding the value of a property, please contact us for a free consultation.
3 Beds
3 Baths
3,040 SqFt
SOLD DATE : 07/05/2023
Key Details
Sold Price $439,900
Property Type Single Family Home
Sub Type Detached
Listing Status Sold
Purchase Type For Sale
Square Footage 3,040 sqft
Price per Sqft $144
MLS Listing ID MDCC2009298
Sold Date 07/05/23
Style Colonial,Log Home
Bedrooms 3
Full Baths 3
HOA Y/N N
Abv Grd Liv Area 2,240
Originating Board BRIGHT
Year Built 1990
Annual Tax Amount $3,472
Tax Year 2022
Lot Size 6.940 Acres
Acres 6.94
Property Description
Large log home on 6.9 acres, Partial wooded whole house generator great views
Location
State MD
County Cecil
Zoning NAR
Direction East
Rooms
Other Rooms Living Room, Dining Room, Bedroom 2, Bedroom 3, Kitchen, Bedroom 1
Basement Connecting Stairway, Full, Interior Access, Outside Entrance
Main Level Bedrooms 1
Interior
Interior Features Entry Level Bedroom, Exposed Beams, Formal/Separate Dining Room, Kitchen - Island
Hot Water Electric
Heating Forced Air
Cooling Central A/C
Flooring Hardwood, Laminated, Partially Carpeted, Vinyl
Fireplaces Number 1
Fireplaces Type Stone, Wood, Heatilator
Equipment Oven - Single, Oven/Range - Electric, Stove
Fireplace Y
Window Features Double Pane
Appliance Oven - Single, Oven/Range - Electric, Stove
Heat Source Oil
Exterior
Exterior Feature Porch(es)
Parking Features Garage Door Opener, Oversized
Garage Spaces 2.0
Fence Partially
Utilities Available Cable TV, Phone
Water Access N
View Panoramic, Pasture, Scenic Vista, Trees/Woods
Roof Type Asphalt
Street Surface Black Top
Accessibility 36\"+ wide Halls, Chairlift, Level Entry - Main
Porch Porch(es)
Road Frontage City/County
Attached Garage 2
Total Parking Spaces 2
Garage Y
Building
Lot Description Corner, Partly Wooded, Rural, Sloping
Story 2
Foundation Permanent
Sewer Gravity Sept Fld, On Site Septic
Water Well
Architectural Style Colonial, Log Home
Level or Stories 2
Additional Building Above Grade, Below Grade
Structure Type Log Walls
New Construction N
Schools
School District Cecil County Public Schools
Others
Pets Allowed Y
Senior Community No
Tax ID 0806036848
Ownership Fee Simple
SqFt Source Assessor
Security Features Main Entrance Lock
Acceptable Financing Cash, Conventional, FHA, USDA, VA
Horse Property Y
Listing Terms Cash, Conventional, FHA, USDA, VA
Financing Cash,Conventional,FHA,USDA,VA
Special Listing Condition Standard
Pets Allowed No Pet Restrictions
Read Less Info
Want to know what your home might be worth? Contact us for a FREE valuation!

Our team is ready to help you sell your home for the highest possible price ASAP

Bought with Dianne P Hebert • Weichert, Realtors - Diana Realty
"My job is to find and attract mastery-based agents to the office, protect the culture, and make sure everyone is happy! "
GET MORE INFORMATION






