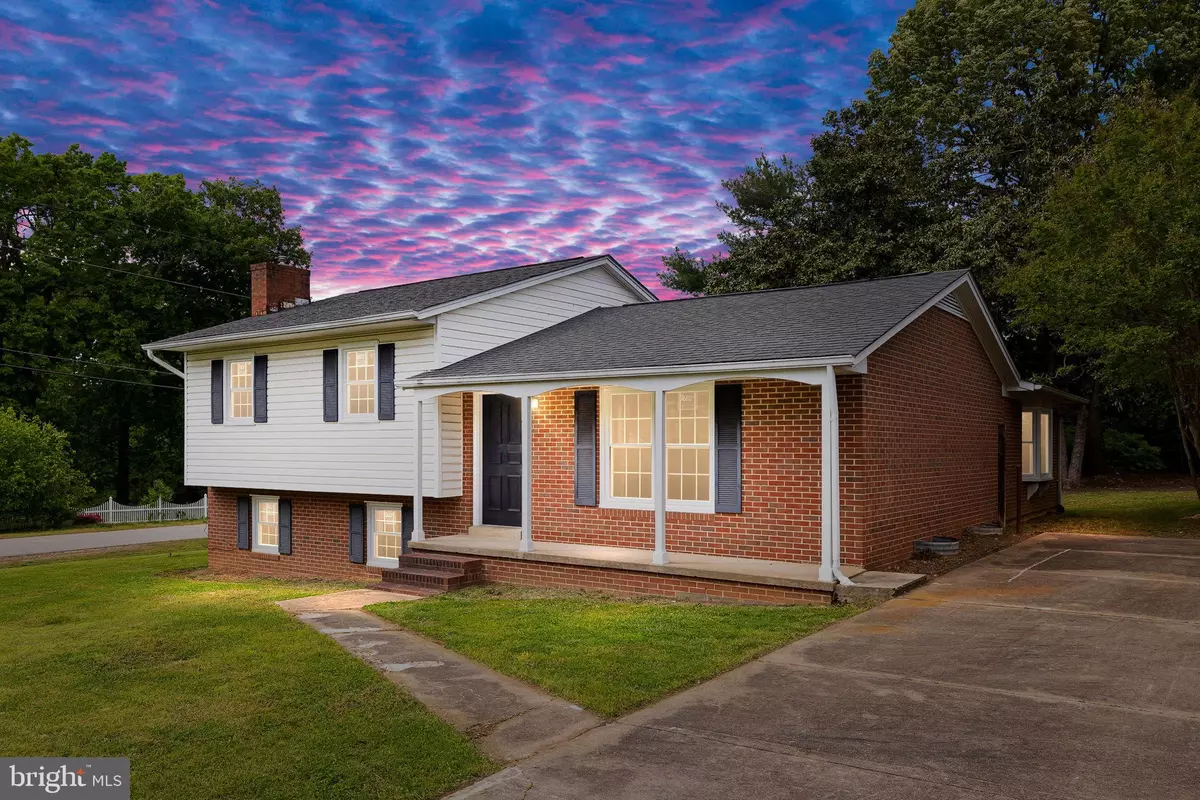$435,000
$439,900
1.1%For more information regarding the value of a property, please contact us for a free consultation.
4 Beds
3 Baths
1,978 SqFt
SOLD DATE : 06/30/2023
Key Details
Sold Price $435,000
Property Type Single Family Home
Sub Type Detached
Listing Status Sold
Purchase Type For Sale
Square Footage 1,978 sqft
Price per Sqft $219
Subdivision Confederate Ridge
MLS Listing ID VAFB2004058
Sold Date 06/30/23
Style Split Level
Bedrooms 4
Full Baths 2
Half Baths 1
HOA Y/N N
Abv Grd Liv Area 1,538
Originating Board BRIGHT
Year Built 1965
Annual Tax Amount $2,058
Tax Year 2022
Lot Size 0.280 Acres
Acres 0.28
Property Description
Welcome to this beautifully renovated 4 bedroom, 2.5 bathroom home situated on a spacious corner lot! From the moment you step inside, you'll appreciate the modern and open-concept layout, perfect for entertaining and comfortable living. The main floor features a stunning chef's kitchen with sleek stainless steel appliances, quartz countertops, and ample storage space. The kitchen opens up to a cozy family room complete with a fireplace, creating the ideal space for family gatherings and cozy evenings. Upstairs, you'll find the primary bedroom with a luxurious bathroom. The remaining bedrooms are generously sized and share a beautifully appointed full bathroom. The lower level features a large den paired with a bedroom and a half bath. Located on a corner lot, this home provides plenty of privacy and outdoor space. With a prime location, you'll be just minutes away from downtown Fredericksburg, schools, and parks. Don't miss out on the opportunity to call this stunning home yours!
Location
State VA
County Fredericksburg City
Zoning R4
Rooms
Basement Rear Entrance, Walkout Stairs
Interior
Interior Features Ceiling Fan(s), Combination Kitchen/Dining, Family Room Off Kitchen, Kitchen - Gourmet, Upgraded Countertops, Wood Floors
Hot Water Electric
Heating Heat Pump(s)
Cooling Heat Pump(s)
Fireplaces Number 2
Fireplaces Type Gas/Propane
Equipment Built-In Microwave, Dishwasher, Disposal, Oven/Range - Electric, Refrigerator, Stainless Steel Appliances
Fireplace Y
Window Features Double Pane,Vinyl Clad,Double Hung
Appliance Built-In Microwave, Dishwasher, Disposal, Oven/Range - Electric, Refrigerator, Stainless Steel Appliances
Heat Source Electric
Laundry None
Exterior
Water Access N
Accessibility None
Garage N
Building
Lot Description Corner
Story 3
Foundation Brick/Mortar
Sewer Public Sewer
Water Public
Architectural Style Split Level
Level or Stories 3
Additional Building Above Grade, Below Grade
New Construction N
Schools
Middle Schools Walker-Grant
High Schools James Monroe
School District Fredericksburg City Public Schools
Others
Senior Community No
Tax ID 7778-36-6745
Ownership Fee Simple
SqFt Source Estimated
Security Features Main Entrance Lock
Special Listing Condition Standard
Read Less Info
Want to know what your home might be worth? Contact us for a FREE valuation!

Our team is ready to help you sell your home for the highest possible price ASAP

Bought with Dalila Campos Guerrero • NextHome Capital City Realty
"My job is to find and attract mastery-based agents to the office, protect the culture, and make sure everyone is happy! "
GET MORE INFORMATION






