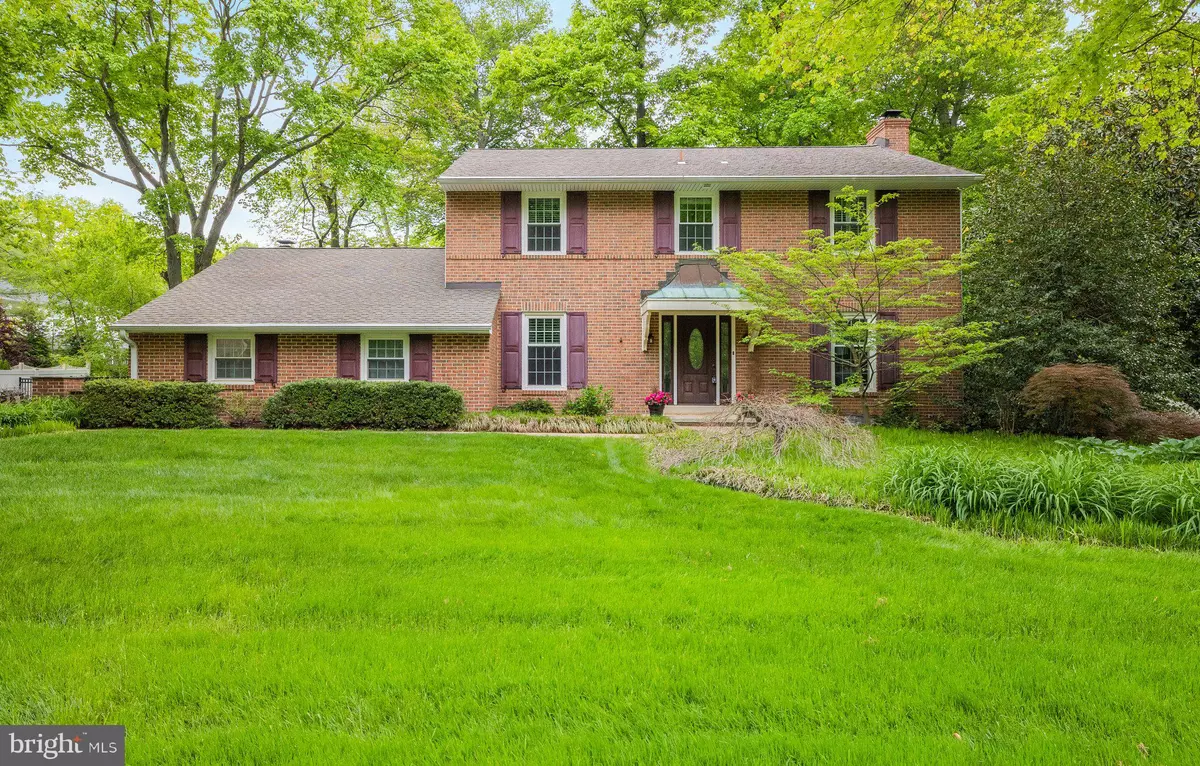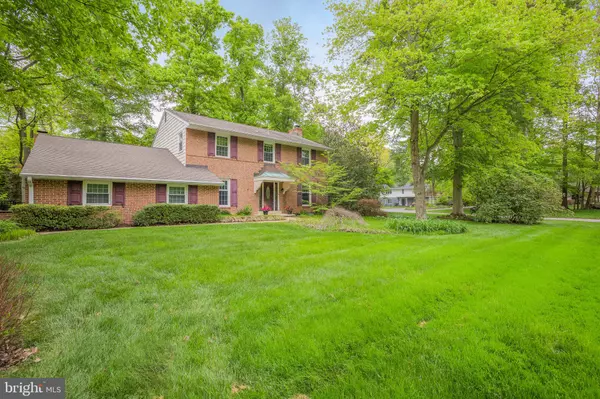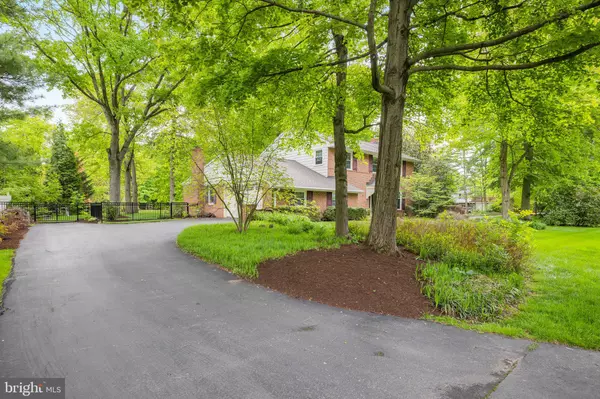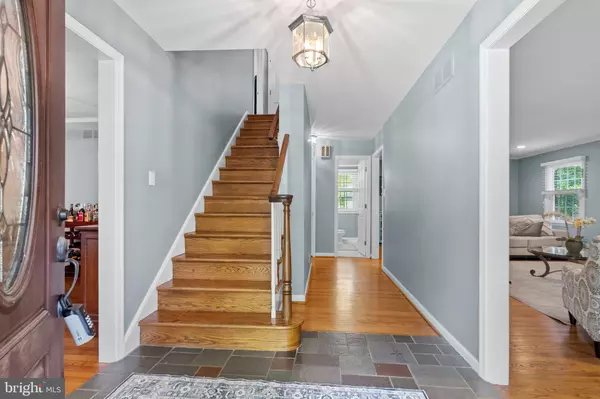$715,000
$674,900
5.9%For more information regarding the value of a property, please contact us for a free consultation.
4 Beds
3 Baths
2,800 SqFt
SOLD DATE : 06/30/2023
Key Details
Sold Price $715,000
Property Type Single Family Home
Sub Type Detached
Listing Status Sold
Purchase Type For Sale
Square Footage 2,800 sqft
Price per Sqft $255
Subdivision Surrey Park
MLS Listing ID DENC2042072
Sold Date 06/30/23
Style Colonial
Bedrooms 4
Full Baths 2
Half Baths 1
HOA Fees $20/ann
HOA Y/N Y
Abv Grd Liv Area 2,428
Originating Board BRIGHT
Year Built 1969
Annual Tax Amount $5,204
Tax Year 2022
Lot Size 0.390 Acres
Acres 0.39
Lot Dimensions 134.20 x 179.90
Property Description
3312 Coachman Road has everything you want in a home and more. This remarkable brick house is located on a nicely landscaped corner lot in the sought after Surrey Park neighborhood. Experience the love, charm and pride of ownership as soon as you enter the home. There are hardwood floors and fresh paint throughout the home along with multiple areas of enjoyment starting with the cozy sizable family room to the right of the foyer with the wood burning fireplace. To the left of the foyer, you can host holiday dinners in the dining room. The eat in kitchen is perfect for meal prepping and cooking family meals. The cabinets with under lights and granite counters offer a lot of space, the subzero refrigerator and stainless-steel appliances were replaced in 2022. There is an updated powder room and laundry on the main level. Enjoy a morning cup of coffee in the sunroom that adjoins the kitchen. From the sunroom walkout to the screened in porch and entertain your guests on the stone patio in the private fenced in backyard. Walk back into the house and up the stairs where you will find the primary bedroom and bathroom which has been renovated. There are three additional bedrooms and a modern hall bathroom. Spend time in the partially finished basement which has laminate flooring or use the space for storage. This property is conveniently located near entertainment, shopping, hospitals, schools, parks, and major highways. Schedule your showing today. Fall in love and make an offer!
Location
State DE
County New Castle
Area Brandywine (30901)
Zoning NC15
Rooms
Other Rooms Living Room, Dining Room, Primary Bedroom, Bedroom 2, Bedroom 3, Bedroom 4, Kitchen, Family Room
Basement Partially Finished, Sump Pump
Interior
Interior Features Ceiling Fan(s), Dining Area, Family Room Off Kitchen, Kitchen - Eat-In, Primary Bath(s), Wood Floors, Stall Shower
Hot Water Electric
Heating Forced Air
Cooling Central A/C
Flooring Hardwood, Laminated, Tile/Brick
Fireplaces Number 2
Fireplaces Type Wood
Equipment Cooktop, Dishwasher, Dryer, Washer, Refrigerator, Oven - Wall, Microwave
Fireplace Y
Appliance Cooktop, Dishwasher, Dryer, Washer, Refrigerator, Oven - Wall, Microwave
Heat Source Electric
Laundry Main Floor
Exterior
Parking Features Garage Door Opener, Inside Access
Garage Spaces 2.0
Water Access N
Roof Type Shingle
Accessibility None
Attached Garage 2
Total Parking Spaces 2
Garage Y
Building
Story 2
Foundation Concrete Perimeter
Sewer Public Sewer
Water Public
Architectural Style Colonial
Level or Stories 2
Additional Building Above Grade, Below Grade
New Construction N
Schools
School District Brandywine
Others
Senior Community No
Tax ID 06-066.00-118
Ownership Fee Simple
SqFt Source Assessor
Acceptable Financing Cash, Conventional
Listing Terms Cash, Conventional
Financing Cash,Conventional
Special Listing Condition Standard
Read Less Info
Want to know what your home might be worth? Contact us for a FREE valuation!

Our team is ready to help you sell your home for the highest possible price ASAP

Bought with Kristine Mottola • Compass
"My job is to find and attract mastery-based agents to the office, protect the culture, and make sure everyone is happy! "
GET MORE INFORMATION






