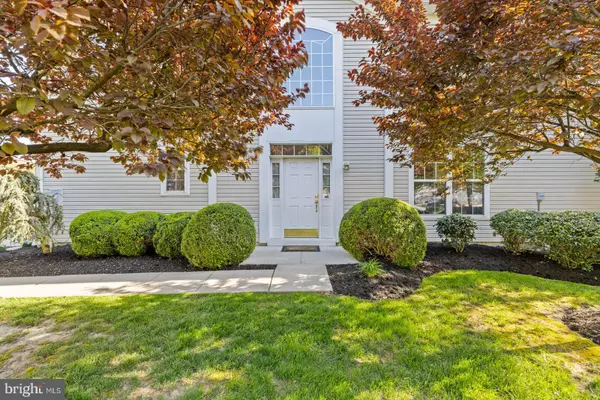$460,000
$440,000
4.5%For more information regarding the value of a property, please contact us for a free consultation.
3 Beds
3 Baths
1,995 SqFt
SOLD DATE : 06/28/2023
Key Details
Sold Price $460,000
Property Type Townhouse
Sub Type End of Row/Townhouse
Listing Status Sold
Purchase Type For Sale
Square Footage 1,995 sqft
Price per Sqft $230
Subdivision Marlton Woods
MLS Listing ID NJBL2044702
Sold Date 06/28/23
Style Traditional
Bedrooms 3
Full Baths 2
Half Baths 1
HOA Fees $285/mo
HOA Y/N Y
Abv Grd Liv Area 1,995
Originating Board BRIGHT
Year Built 2003
Annual Tax Amount $8,163
Tax Year 2022
Lot Size 4,426 Sqft
Acres 0.1
Lot Dimensions 0.00 x 0.00
Property Description
Located in the prestigious Marlton Woods neighborhood in a quiet cul-de-sac is this immaculate end unit Richmond model townhouse built be Beazer Homes. Rich, warm and inviting is the only way to describe this gently used home that shows like a model. The two-story entrance foyer welcomes all with rich Mahogany flooring (installed by Dan Higgins) which runs throughout the entire first floor. The neutral palate with a Tuscan flare allows for a seamless flow into the great room, dining room, kitchen and breakfast rooms -- perfect for entertaining friends, family and colleagues. The kitchen is a chefs delight with stainless steel appliances, Premier Granite Eased edged countertops, Rushmore Cherry cabinets with a chocolate glaze finish that will definitely grab your attention. Off the Breakfast room are sliders to the elevated custom paver patio and well maintained landscaping, allowing you to dine "al fresco". The landscaping was designed to afford privacy with a living barrier of trees. Eye catching night lighting designed into the landscaping will extend your outdoor entertaining into the evenings. Gather around the great room, cozy up to the gas fireplace, and enjoy the charm. Formal dining room off the kitchen with arched walkway with allow your guests to feast in the ambiance. Upstairs the primary bedroom features a tray ceiling, a walk-in closets and en suite with two sinks, a jacuzzi soaking tub and walk-in shower. French door out to a private balcony overlooking the manicured grounds below. All of the bedrooms feature closets created by Closets by Design. Bedrooms 2 and 3 are on this level as well. The laundry room is located upstairs with custom cabinets by Closets by Design. The foyer chandelier can be lowered mechanically for ease of cleaning and changing of the light bulbs when needed. You may not have noticed extra lighting, electrical sockets, wiring for ceiling fans and garage door opener, which were all upgrades when this lovely home was crafted. Your landscaping while being the envy of your neighbors has a sprinkler system to maintain the lush appearance. This lovely oasis is located in the center of it all! You are within walking distance to shopping and dining. Commuting with easy access to the major roadways to Philadelphia, New York City and the relaxing Jersey shore.
Location
State NJ
County Burlington
Area Evesham Twp (20313)
Zoning AH-1
Rooms
Other Rooms Dining Room, Bedroom 2, Bedroom 3, Kitchen, Foyer, Breakfast Room, Bedroom 1, Great Room, Laundry, Bathroom 1
Interior
Interior Features Carpet, Ceiling Fan(s), Family Room Off Kitchen, Floor Plan - Traditional, Kitchen - Gourmet, Recessed Lighting, Soaking Tub, Stall Shower, Upgraded Countertops, Walk-in Closet(s), Window Treatments, Wood Floors
Hot Water Other
Heating Forced Air
Cooling Central A/C, Ceiling Fan(s)
Flooring Ceramic Tile, Hardwood, Partially Carpeted
Fireplaces Type Gas/Propane
Equipment Built-In Microwave, Dishwasher, Dryer, Dryer - Gas, Microwave, Stainless Steel Appliances, Washer
Fireplace Y
Appliance Built-In Microwave, Dishwasher, Dryer, Dryer - Gas, Microwave, Stainless Steel Appliances, Washer
Heat Source Natural Gas
Laundry Upper Floor
Exterior
Exterior Feature Balcony, Deck(s), Patio(s)
Parking Features Garage - Front Entry, Inside Access, Oversized
Garage Spaces 2.0
Water Access N
View Garden/Lawn, Trees/Woods
Accessibility None
Porch Balcony, Deck(s), Patio(s)
Attached Garage 2
Total Parking Spaces 2
Garage Y
Building
Lot Description Landscaping, Level, SideYard(s)
Story 2
Foundation Slab
Sewer Public Sewer
Water Public
Architectural Style Traditional
Level or Stories 2
Additional Building Above Grade, Below Grade
New Construction N
Schools
School District Evesham Township
Others
Senior Community No
Tax ID 13-00024 22-00071
Ownership Fee Simple
SqFt Source Assessor
Security Features Security System
Acceptable Financing Cash, Conventional, FHA, VA
Horse Property N
Listing Terms Cash, Conventional, FHA, VA
Financing Cash,Conventional,FHA,VA
Special Listing Condition Standard
Read Less Info
Want to know what your home might be worth? Contact us for a FREE valuation!

Our team is ready to help you sell your home for the highest possible price ASAP

Bought with Jo Gamble • BHHS Fox & Roach-Mt Laurel
"My job is to find and attract mastery-based agents to the office, protect the culture, and make sure everyone is happy! "
GET MORE INFORMATION






