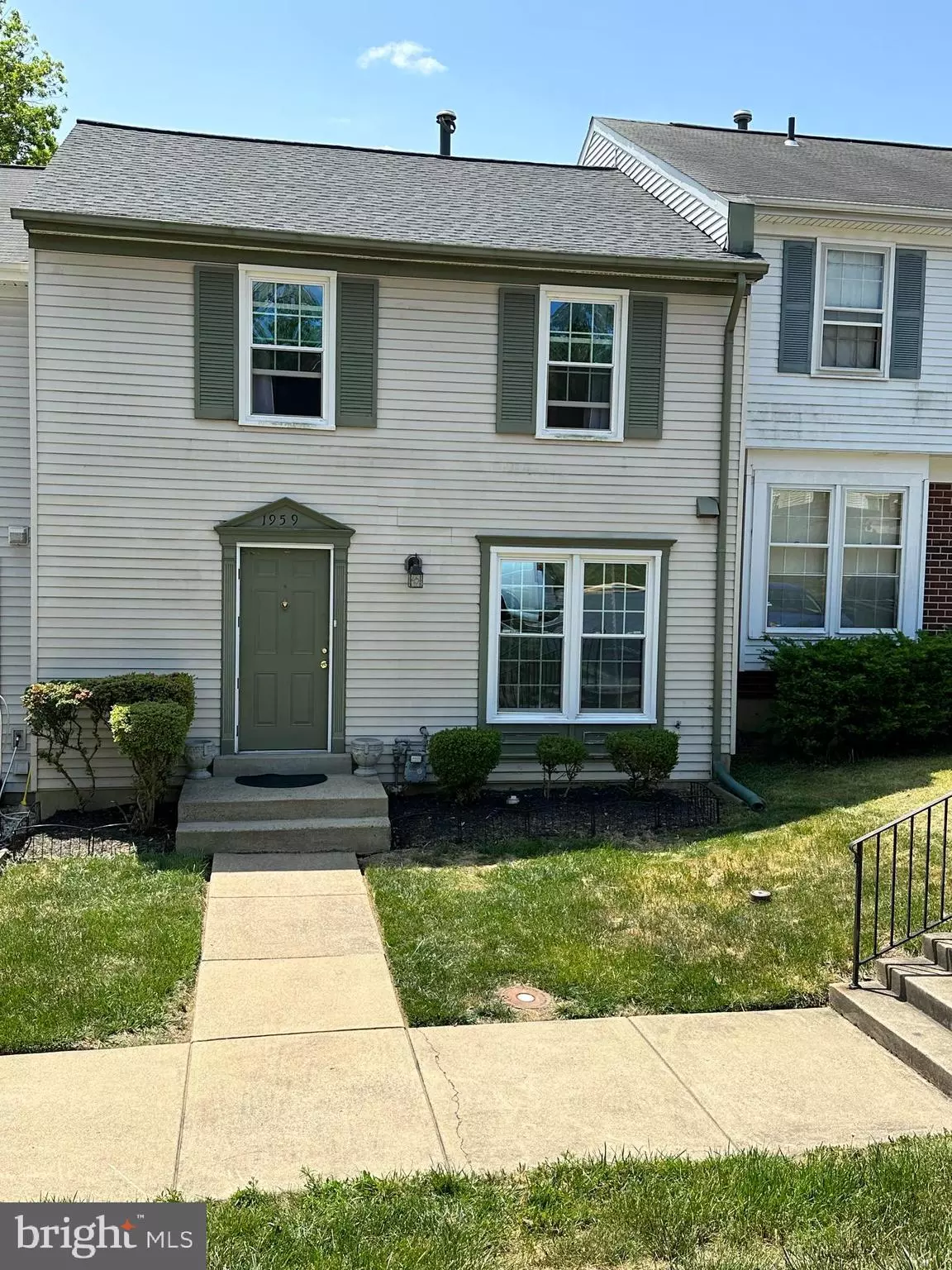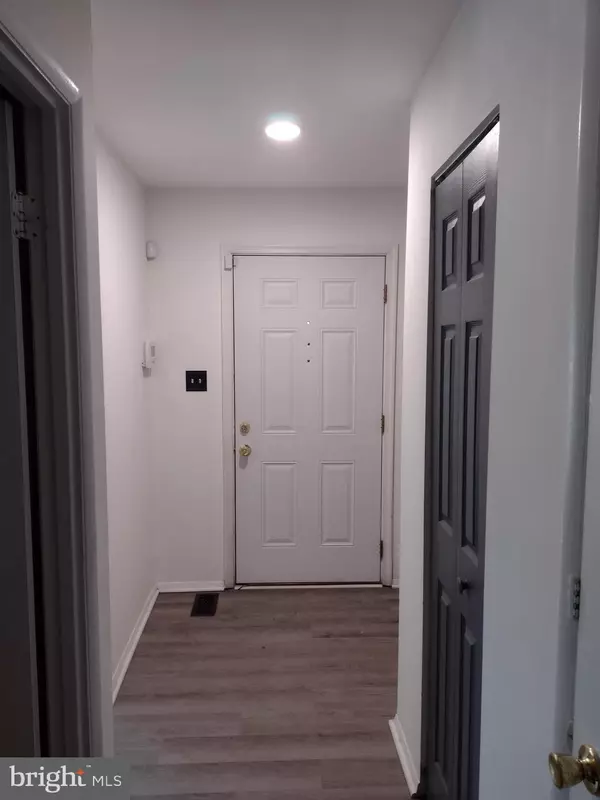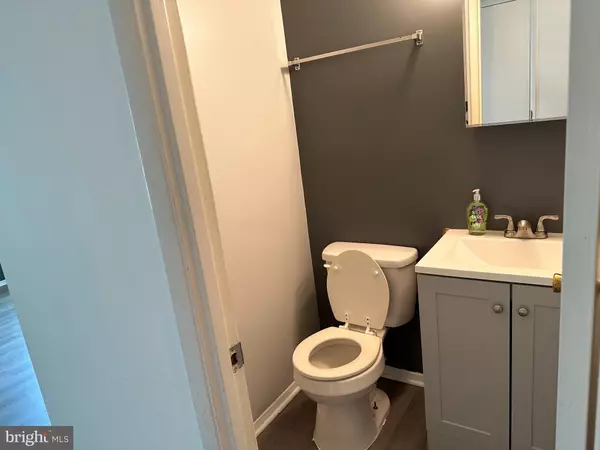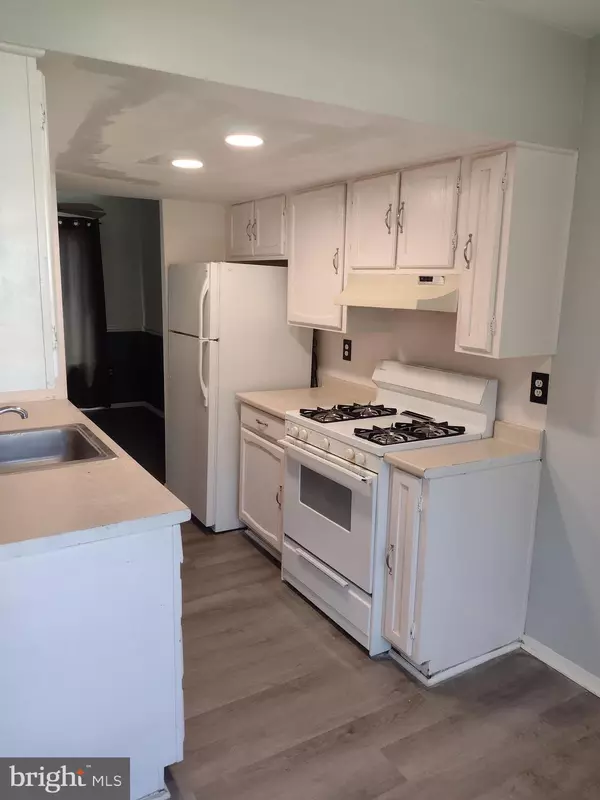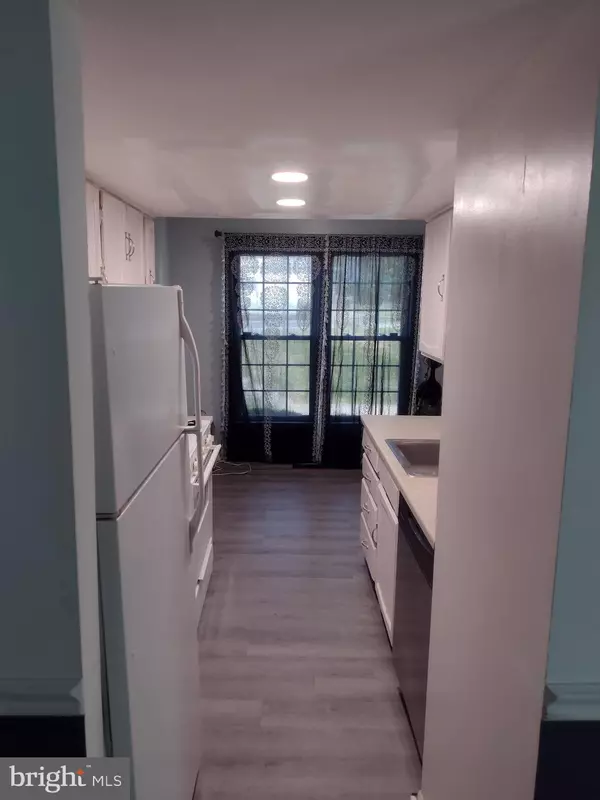$370,000
$370,000
For more information regarding the value of a property, please contact us for a free consultation.
3 Beds
3 Baths
1,644 SqFt
SOLD DATE : 06/28/2023
Key Details
Sold Price $370,000
Property Type Townhouse
Sub Type Interior Row/Townhouse
Listing Status Sold
Purchase Type For Sale
Square Footage 1,644 sqft
Price per Sqft $225
Subdivision Rolling Brook
MLS Listing ID VAPW2052210
Sold Date 06/28/23
Style Colonial
Bedrooms 3
Full Baths 1
Half Baths 2
HOA Fees $99/mo
HOA Y/N Y
Abv Grd Liv Area 1,144
Originating Board BRIGHT
Year Built 1981
Annual Tax Amount $3,673
Tax Year 2022
Lot Size 1,542 Sqft
Acres 0.04
Property Description
This 3BR home is ready for the right buyer! This home has updated flooring, updated carpet, new roof, updated lighting, new dishwasher, and updated ceiling fans. Enter your foyer with updated recessed lighting and flooring with access to main level half bathroom. Enjoy your eat in kitchen with windows that provide natural light. Nice sized dining and living rooms for entertaining. Enjoy your fully finished spacious walkout basement with fenced in backyard for your pets, gatherings, and privacy. Basement also has a half bathroom. Upper floor bedrooms and hallway have updated flooring throughout. Full main bathroom can be accessed from the master bedroom. Amenities include, walking/bike paths, playground, tennis courts, and basketball courts. Home is conveniently located close to shopping, businesses, and main highways. Come Make This Your Home! ***Please have all offers for consideration in by 6/4/2023 no later than 2:00pm. Thank you
Location
State VA
County Prince William
Zoning R6
Rooms
Basement Fully Finished, Rear Entrance, Walkout Level, Windows
Interior
Interior Features Attic, Carpet, Ceiling Fan(s), Dining Area, Floor Plan - Traditional, Kitchen - Table Space, Tub Shower
Hot Water Natural Gas
Heating Forced Air, Hot Water
Cooling Central A/C, Ceiling Fan(s)
Flooring Carpet, Vinyl, Tile/Brick
Equipment Disposal, Exhaust Fan, Refrigerator, Oven/Range - Gas, ENERGY STAR Dishwasher, Icemaker, Water Heater, Dryer, Washer
Furnishings No
Fireplace N
Window Features Insulated,Screens
Appliance Disposal, Exhaust Fan, Refrigerator, Oven/Range - Gas, ENERGY STAR Dishwasher, Icemaker, Water Heater, Dryer, Washer
Heat Source Natural Gas
Laundry Dryer In Unit, Washer In Unit, Basement
Exterior
Exterior Feature Patio(s), Enclosed
Parking On Site 2
Fence Wood, Rear
Utilities Available Cable TV Available, Electric Available, Natural Gas Available, Water Available
Amenities Available Bike Trail, Common Grounds, Reserved/Assigned Parking, Tot Lots/Playground, Basketball Courts, Tennis Courts
Water Access N
Roof Type Shingle
Accessibility Level Entry - Main
Porch Patio(s), Enclosed
Garage N
Building
Lot Description Backs - Open Common Area, Cul-de-sac, No Thru Street, Rear Yard
Story 3
Foundation Concrete Perimeter
Sewer Public Septic, Public Sewer
Water Public
Architectural Style Colonial
Level or Stories 3
Additional Building Above Grade, Below Grade
Structure Type Dry Wall,Paneled Walls
New Construction N
Schools
Elementary Schools Rockledge
Middle Schools Fred M. Lynn
High Schools Woodbridge
School District Prince William County Public Schools
Others
Pets Allowed Y
HOA Fee Include Common Area Maintenance,Snow Removal,Trash,Management,Road Maintenance
Senior Community No
Tax ID 8393-31-4647
Ownership Fee Simple
SqFt Source Assessor
Security Features Security System,Smoke Detector
Acceptable Financing Conventional, FHA, VA, Cash
Horse Property N
Listing Terms Conventional, FHA, VA, Cash
Financing Conventional,FHA,VA,Cash
Special Listing Condition Standard
Pets Allowed Dogs OK, Cats OK
Read Less Info
Want to know what your home might be worth? Contact us for a FREE valuation!

Our team is ready to help you sell your home for the highest possible price ASAP

Bought with Jacquelyn M Jordan • Allison James Estates & Homes
"My job is to find and attract mastery-based agents to the office, protect the culture, and make sure everyone is happy! "
GET MORE INFORMATION

