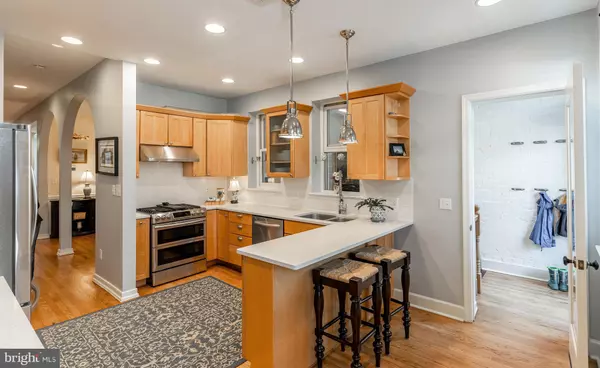$1,620,000
$1,665,000
2.7%For more information regarding the value of a property, please contact us for a free consultation.
4 Beds
4 Baths
2,640 SqFt
SOLD DATE : 06/27/2023
Key Details
Sold Price $1,620,000
Property Type Townhouse
Sub Type Interior Row/Townhouse
Listing Status Sold
Purchase Type For Sale
Square Footage 2,640 sqft
Price per Sqft $613
Subdivision Capitol Hill
MLS Listing ID DCDC2088388
Sold Date 06/27/23
Style Victorian
Bedrooms 4
Full Baths 3
Half Baths 1
HOA Y/N N
Abv Grd Liv Area 1,840
Originating Board BRIGHT
Year Built 1907
Annual Tax Amount $11,487
Tax Year 2022
Lot Size 2,146 Sqft
Acres 0.05
Property Description
Walk to Stanton Park, Lincoln Park, Eastern Market, Whole Foods, H St Corridor, METRO and much more from this quintessential Capitol Hill rowhouse - move-in ready! This quiet residential location offers an opportunity to participate in organized block parties, street beautification efforts, and community service days through private neighborhood listserve. 4 Bedrooms plus bonus room, 3.5 Baths. Recently refinished hardwood floors, high ceilings, and large windows throughout main and upper levels. Walls have been removed to expand the space on the main level, which offers a spacious living room with gas fireplace, separate dining room, updated gourmet kitchen with beautiful cabinetry and breakfast bar, and door to private fenced garden. On the upper level is the gorgeous master ensuite with expanded closets, plus 2 more bedrooms, balcony, hall bath, and laundry with newer washer and dryer. The finished attic offers plenty of additional storage. Spacious lower level with full bath and second kitchen is a perfect entertaining or recreation area, visitor suite, or extra home office space. As an added bonus, because it has a separate entrance and Certificate of Occupancy, the lower level can be rented full time or as a great part time AirBnB revenue source. Rare 2-car garage with additional driveway parking for 2 cars. Welcome Home!
Location
State DC
County Washington
Zoning OTHER
Rooms
Basement Fully Finished, Connecting Stairway, Front Entrance, Interior Access, Outside Entrance
Interior
Hot Water Electric
Heating Forced Air
Cooling Central A/C, Ductless/Mini-Split
Fireplaces Number 1
Heat Source Natural Gas, Electric
Exterior
Exterior Feature Balcony, Patio(s)
Parking Features Garage Door Opener
Garage Spaces 2.0
Water Access N
Accessibility None
Porch Balcony, Patio(s)
Total Parking Spaces 2
Garage Y
Building
Story 3
Foundation Other
Sewer Public Sewer
Water Public
Architectural Style Victorian
Level or Stories 3
Additional Building Above Grade, Below Grade
New Construction N
Schools
Elementary Schools Peabody
Middle Schools Stuart-Hobson
High Schools Eastern
School District District Of Columbia Public Schools
Others
Senior Community No
Tax ID 0939//0055
Ownership Fee Simple
SqFt Source Assessor
Special Listing Condition Standard
Read Less Info
Want to know what your home might be worth? Contact us for a FREE valuation!

Our team is ready to help you sell your home for the highest possible price ASAP

Bought with Jonnie F Jamison • J2 Real Estate

"My job is to find and attract mastery-based agents to the office, protect the culture, and make sure everyone is happy! "
GET MORE INFORMATION






