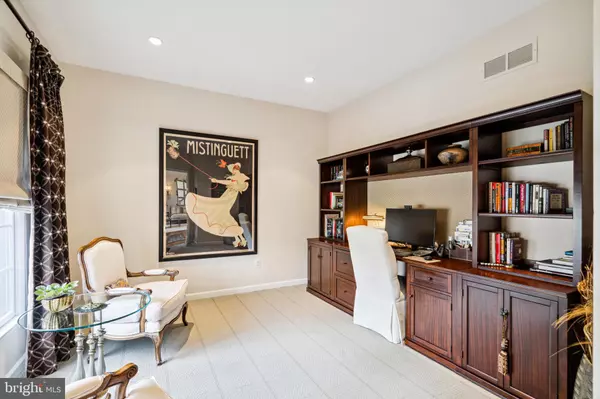$1,005,000
$925,000
8.6%For more information regarding the value of a property, please contact us for a free consultation.
4 Beds
3 Baths
2,887 SqFt
SOLD DATE : 06/23/2023
Key Details
Sold Price $1,005,000
Property Type Single Family Home
Sub Type Detached
Listing Status Sold
Purchase Type For Sale
Square Footage 2,887 sqft
Price per Sqft $348
Subdivision Blue Bell Cc
MLS Listing ID PAMC2068794
Sold Date 06/23/23
Style Colonial
Bedrooms 4
Full Baths 2
Half Baths 1
HOA Fees $287/mo
HOA Y/N Y
Abv Grd Liv Area 2,887
Originating Board BRIGHT
Year Built 1997
Annual Tax Amount $9,545
Tax Year 2022
Lot Size 0.324 Acres
Acres 0.32
Lot Dimensions 210.00 x 0.00
Property Description
This is the home you've been waiting for! 118 Bay Hill Drive is a beautifully renovated 4
bedroom, 2 and a half bath home with an office, finished basement, 3 car parking, and all the
incredible amenities that the highly sought-after Blue Bell Country Club community has to offer.
Enter the home through the dramatic two-story foyer with picture frame molding and soaring
ceilings. To the left of the stairs through french doors is a room currently used as an office, and to
the right is a formal living and dining room that connects to the bright and stunningly designed
kitchen. Made for someone who loves to cook and entertain, this kitchen features custom two
tone cabinetry, durable quartzite countertops, Thermador appliances (including a 6 burner gas
range and paneled refrigerator), built-in drawer microwave, pot filler, and wine refrigerator! The
kitchen flows into a sunlit dining room with custom cabinetry for added storage and overlooks
the large family room with vaulted ceilings and floor to ceiling stone fireplace. Outside is a large
brick paved patio perfect for grilling, playing, hosting, or having a cup of coffee. A powder room
and laundry room complete the first floor. On the second floor you'll find 3 generously sized
bedrooms with custom closets, a full bathroom with marble topped vanity and glass shower
enclosure, and the Primary Suite. “Spacious” is an understatement for this Primary Suite.
Through the double doors you'll find a large bedroom and elegant en suite bathroom with double
sinks, glass enclosed shower, and huge soaking tub. Beyond the main space are the closets
dreams are made of. This Primary has not one, but THREE walk-in closets; each one customized
for different needs (your jaw will drop when you see the largest). On the lower level of the home
is the huge finished basement with living and play space, a separate room that is currently being
used as a gym, and ample storage. The owners have made several system upgrades including the
roof, washer/dryer, hot water heater, sump pump, adding a Generac Generator, and more. All of
this in addition to being in a community that has everything at your fingertips. Never worry
about shoveling your snow or trash removal again. You can feel completely secure with a 24
hour guard house and this home is a quick walk to the club house where you can enjoy the
beautiful recreation room, gym and locker rooms, courts for Tennis, Basketball, Pickleball, two
outdoor pools, and even scheduled food trucks! Situated on a golf course, close to all the shops
and restaurants in Blue Bell, and located in the coveted Wissahickon School District, you won't
want to miss this one. Set up a showing today!
Location
State PA
County Montgomery
Area Whitpain Twp (10666)
Zoning RESIDENTIAL
Rooms
Basement Fully Finished
Interior
Hot Water Natural Gas
Heating Forced Air
Cooling Central A/C
Fireplaces Number 1
Fireplace Y
Heat Source Natural Gas
Exterior
Parking Features Covered Parking
Garage Spaces 3.0
Amenities Available Basketball Courts, Club House, Common Grounds, Exercise Room, Fitness Center, Gated Community, Meeting Room, Party Room, Pool - Outdoor, Tennis Courts, Tot Lots/Playground, Other
Water Access N
Accessibility None
Attached Garage 3
Total Parking Spaces 3
Garage Y
Building
Story 3
Foundation Concrete Perimeter
Sewer Public Sewer
Water Public
Architectural Style Colonial
Level or Stories 3
Additional Building Above Grade, Below Grade
New Construction N
Schools
School District Wissahickon
Others
HOA Fee Include Health Club,Recreation Facility,Pool(s),Snow Removal,Road Maintenance,Trash
Senior Community No
Tax ID 66-00-00153-447
Ownership Fee Simple
SqFt Source Assessor
Special Listing Condition Standard
Read Less Info
Want to know what your home might be worth? Contact us for a FREE valuation!

Our team is ready to help you sell your home for the highest possible price ASAP

Bought with Arpit Gandhi • Equity MidAtlantic Real Estate
"My job is to find and attract mastery-based agents to the office, protect the culture, and make sure everyone is happy! "
GET MORE INFORMATION






