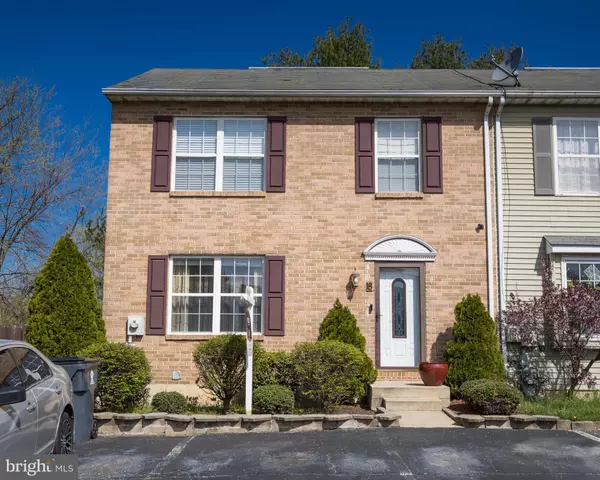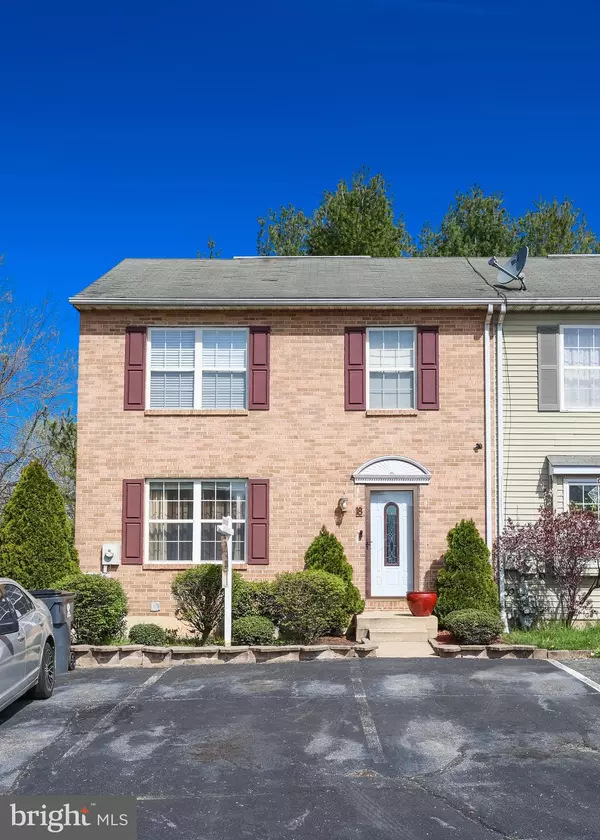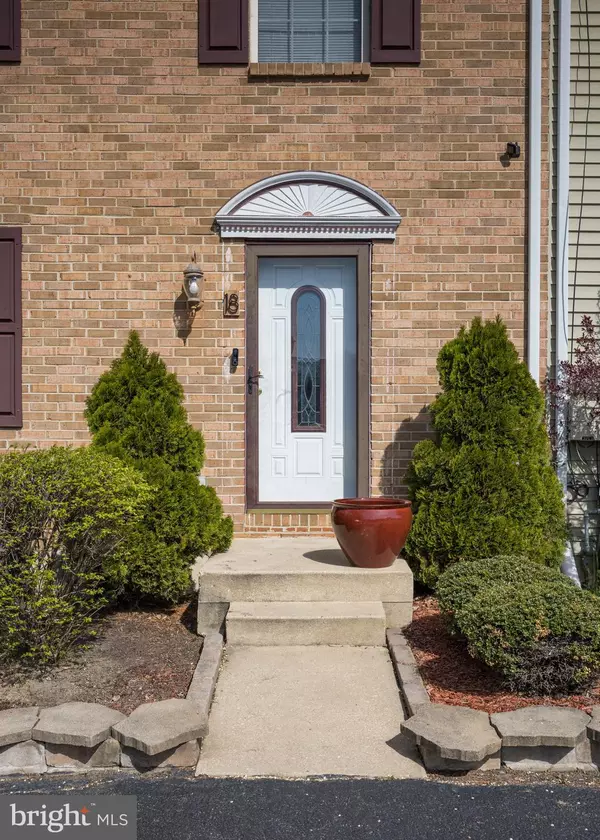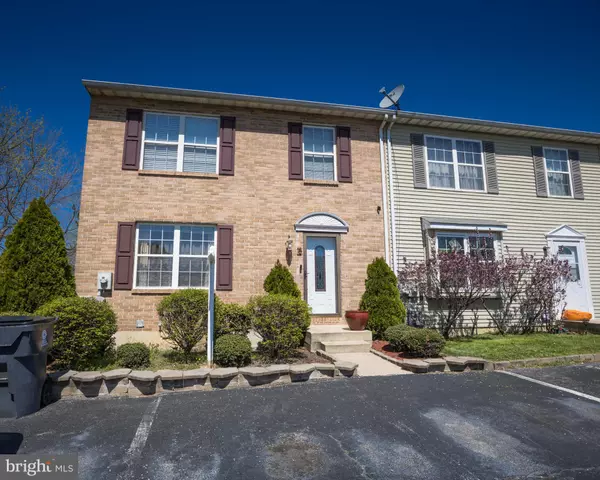$269,000
$259,900
3.5%For more information regarding the value of a property, please contact us for a free consultation.
3 Beds
2 Baths
1,150 SqFt
SOLD DATE : 06/21/2023
Key Details
Sold Price $269,000
Property Type Townhouse
Sub Type End of Row/Townhouse
Listing Status Sold
Purchase Type For Sale
Square Footage 1,150 sqft
Price per Sqft $233
Subdivision Treelane Terr
MLS Listing ID DENC2040238
Sold Date 06/21/23
Style Side-by-Side
Bedrooms 3
Full Baths 1
Half Baths 1
HOA Fees $3/ann
HOA Y/N Y
Abv Grd Liv Area 1,150
Originating Board BRIGHT
Year Built 1990
Annual Tax Amount $2,252
Tax Year 2022
Lot Size 3,920 Sqft
Acres 0.09
Lot Dimensions 38.90 x 125.30
Property Description
Welcome to 18 Pepperwood Ln! This charming 3-bedroom, 1.5-bathroom end-unit townhome is located in Bear, Delaware. This home features an updated interior with luxury vinyl plank (LVP) flooring throughout the main level, adding a modern touch and easy maintenance.
Step inside and be greeted by fresh paint that brightens the home, creating a warm and inviting atmosphere. The kitchen boasts newer stainless steel appliances and a spacious dining area that flows into the living room - perfect for entertaining guests.
Downstairs, you'll find a fully finished basement that adds plenty of extra living space, providing a perfect spot for a flex room, recreation space, home office, or gym. Additionally, the newer shed in the backyard provides ample storage space for all of your outdoor tools and equipment.
The bedrooms are all located on the upper level, with a shared full bathroom and a convenient half bathroom on the main level. This home also boasts a newer HVAC system that was replaced in 2014.
Conveniently located near local shops, restaurants, and parks, this home is perfect for anyone looking for a cozy and convenient living space. Minutes from I-95, DE Rt. 1, Rt. 13 and Rt. 40. Only 10 Minutes from the Christiana Mall and approximately 30 minutes to Philadelphia International Airport. Don't miss out on the opportunity to make this wonderful townhome your own!
Location
State DE
County New Castle
Area New Castle/Red Lion/Del.City (30904)
Zoning NCTH
Rooms
Other Rooms Living Room, Dining Room, Primary Bedroom, Bedroom 2, Bedroom 3, Kitchen, Laundry, Recreation Room, Full Bath, Half Bath
Basement Fully Finished, Sump Pump
Interior
Interior Features Ceiling Fan(s), Combination Kitchen/Dining, Pantry, Recessed Lighting, Walk-in Closet(s), Window Treatments
Hot Water Natural Gas
Heating Forced Air
Cooling Central A/C
Flooring Luxury Vinyl Plank, Carpet
Equipment Dishwasher, Disposal, Microwave, Oven/Range - Gas, Range Hood, Refrigerator, Stainless Steel Appliances
Furnishings No
Fireplace N
Appliance Dishwasher, Disposal, Microwave, Oven/Range - Gas, Range Hood, Refrigerator, Stainless Steel Appliances
Heat Source Natural Gas
Laundry Basement
Exterior
Exterior Feature Deck(s)
Garage Spaces 3.0
Fence Fully, Privacy, Wood
Water Access N
Roof Type Asphalt
Street Surface Black Top
Accessibility Level Entry - Main
Porch Deck(s)
Total Parking Spaces 3
Garage N
Building
Lot Description Rear Yard, SideYard(s)
Story 3
Foundation Concrete Perimeter
Sewer Public Sewer
Water Public
Architectural Style Side-by-Side
Level or Stories 3
Additional Building Above Grade, Below Grade
Structure Type Dry Wall
New Construction N
Schools
School District Christina
Others
Senior Community No
Tax ID 10-033.10-612
Ownership Fee Simple
SqFt Source Assessor
Security Features Carbon Monoxide Detector(s),Exterior Cameras,Fire Detection System,Security System,Smoke Detector
Acceptable Financing Cash, Conventional, FHA, VA
Listing Terms Cash, Conventional, FHA, VA
Financing Cash,Conventional,FHA,VA
Special Listing Condition Standard
Read Less Info
Want to know what your home might be worth? Contact us for a FREE valuation!

Our team is ready to help you sell your home for the highest possible price ASAP

Bought with lynn darcelle johnson • BHHS Fox & Roach-Christiana
"My job is to find and attract mastery-based agents to the office, protect the culture, and make sure everyone is happy! "
GET MORE INFORMATION






