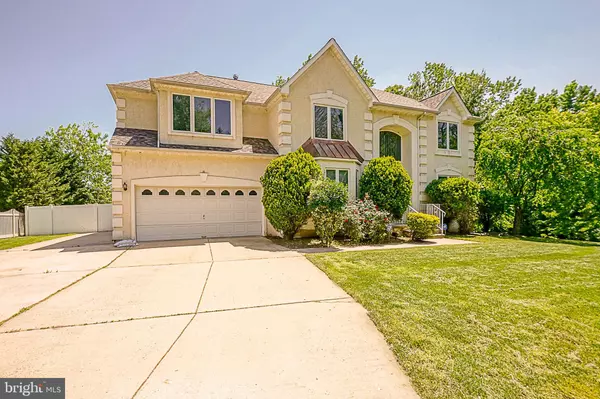$660,000
$600,000
10.0%For more information regarding the value of a property, please contact us for a free consultation.
4 Beds
4 Baths
2,970 SqFt
SOLD DATE : 06/16/2023
Key Details
Sold Price $660,000
Property Type Single Family Home
Sub Type Detached
Listing Status Sold
Purchase Type For Sale
Square Footage 2,970 sqft
Price per Sqft $222
Subdivision Woodstream
MLS Listing ID NJBL2046102
Sold Date 06/16/23
Style Contemporary
Bedrooms 4
Full Baths 3
Half Baths 1
HOA Y/N N
Abv Grd Liv Area 2,970
Originating Board BRIGHT
Year Built 1995
Annual Tax Amount $11,508
Tax Year 2022
Lot Size 10,800 Sqft
Acres 0.25
Lot Dimensions 100.00 x 108.00
Property Description
Welcome to your dream home on this quiet l cul-de-sac! This magnificent residence offers the perfect combination of grandeur, space, and tranquility, making it an ideal sanctuary for those seeking a peaceful and luxurious lifestyle. With its expansive four bedrooms and numerous outstanding features, this home is designed to impress even the most discerning buyers. As you enter this stately residence, you are greeted by a majestic foyer, adorned with exquisite details and elegant finishes, including marble floors and a chandelier. To your right is an office or sitting room and to your left is the formal dining room. Head down the hall where you will find your open living space, including the sunken living room with a floor to ceiling stone wall and fireplace. The kitchen features granite countertops, stainless steel appliances, and plenty of counter space! A powder room, mud room, and two car garage finish off the first level. Head upstairs and escape to the luxurious master suite. This serene retreat features a generous layout, complete with a private sitting area, gas fireplace, and a spa-like ensuite bathroom, complete with a soaking tub, a walk-in shower, and dual vanities. Three additional well-appointed bedrooms offer ample space for family members or guests, each thoughtfully designed with comfort and privacy in mind. There is also an additional full bathroom as well as a conveniently located laundry room. The HUGE full basement features a ton of extra living space, as well as a full bathroom and another gas fireplace. You do not want to miss this custom beauty! Roof, HVAC, and water heater are new.
Location
State NJ
County Burlington
Area Evesham Twp (20313)
Zoning MD
Rooms
Basement Fully Finished
Interior
Hot Water Natural Gas
Heating Forced Air
Cooling Central A/C
Heat Source Natural Gas
Exterior
Parking Features Garage - Front Entry
Garage Spaces 2.0
Water Access N
Accessibility None
Attached Garage 2
Total Parking Spaces 2
Garage Y
Building
Story 2
Foundation Other
Sewer Public Sewer
Water Public
Architectural Style Contemporary
Level or Stories 2
Additional Building Above Grade, Below Grade
New Construction N
Schools
School District Evesham Township
Others
Senior Community No
Tax ID 13-00003 20-00029
Ownership Fee Simple
SqFt Source Assessor
Special Listing Condition Standard
Read Less Info
Want to know what your home might be worth? Contact us for a FREE valuation!

Our team is ready to help you sell your home for the highest possible price ASAP

Bought with Antonina H Batten • Keller Williams Realty - Cherry Hill
"My job is to find and attract mastery-based agents to the office, protect the culture, and make sure everyone is happy! "
GET MORE INFORMATION






