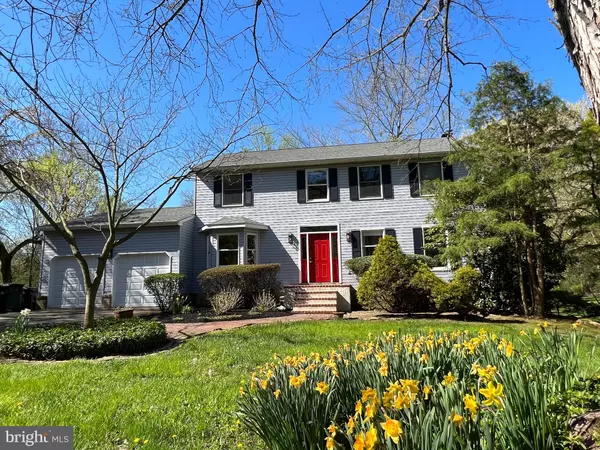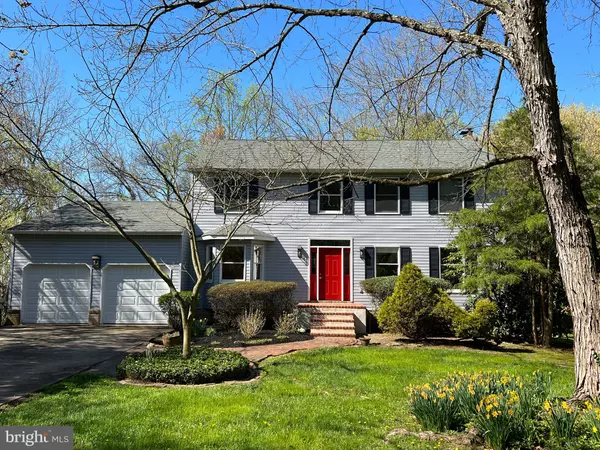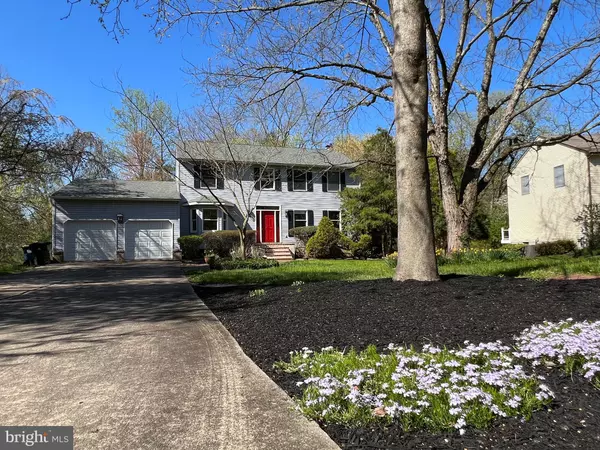$515,000
$519,000
0.8%For more information regarding the value of a property, please contact us for a free consultation.
4 Beds
3 Baths
2,385 SqFt
SOLD DATE : 06/16/2023
Key Details
Sold Price $515,000
Property Type Single Family Home
Sub Type Detached
Listing Status Sold
Purchase Type For Sale
Square Footage 2,385 sqft
Price per Sqft $215
Subdivision West Branch
MLS Listing ID DENC2041326
Sold Date 06/16/23
Style Colonial
Bedrooms 4
Full Baths 2
Half Baths 1
HOA Fees $1/ann
HOA Y/N Y
Abv Grd Liv Area 2,385
Originating Board BRIGHT
Year Built 1987
Annual Tax Amount $5,230
Tax Year 2022
Lot Size 0.590 Acres
Acres 0.59
Lot Dimensions 87.10 x 302.90
Property Description
"Looking for a beautiful home in a prime location that offers both privacy and convenience? Look no further than this stunning property located just minutes from the University of Delaware and within city limits!
Sitting on over half an acre of land, this property boasts a private walking path and a tranquil stream in the backyard, making it the perfect oasis to escape the hustle and bustle of everyday life. With 4 bedrooms and 2.5 baths, this home is perfect for families or those who love to entertain. As you enter the home, you'll find a formal living room on the right and a dining room to your left. The modern kitchen is perfect for home chefs and offers plenty of space to prepare and cook meals. You'll also enjoy stunning views from the kitchen windows while washing dishes. Off the kitchen, the family room features a cozy fireplace to warm up your winter days. The other side of the kitchen is a private space that can be used as a den or hobby room and overlooks the private backyard, which is flooded with natural light. Upstairs, you'll find the master bedroom, which comes with an ensuite and 4-piece bathroom, as well as a walk-in closet. There are three other spacious bedrooms and an upgraded full bathroom, making this home perfect for families of all sizes.
Lower level is a walkout basement which has three large windows, with your own imagination to install a new flooring will make it an ideal space for a gym or kids playroom for extra living space. Hardwood floors on the first floor add a touch of elegance to the space, while new carpet in most of the upstairs bedrooms ensures a cozy and comfortable living experience. One of the standout features of this home is the deck, which offers a stunning view in all four seasons. Whether you're enjoying a cup of coffee in the morning or watching the sunset in the evening, the atmosphere of the deck is the perfect spot to relax and unwind. Recent updates to the property include a new roof in 2018, a heating system in 2016, a cooling system in 2019, a new deck in 2016, new garage doors in 2019, as well as a new front door and two sliding doors in 2022. These updates ensure that the home is move-in ready and will require minimal maintenance for years to come.
"The property is conveniently located within a 5-mile radius of the Newark Charter School, as well as restaurants, parks, and shopping, and is the perfect combination of privacy, convenience, and elegance, making it the ideal place to call home. Don't miss out on the opportunity to make this stunning property yours today!"
Location
State DE
County New Castle
Area Newark/Glasgow (30905)
Zoning 18RT
Rooms
Other Rooms Living Room, Dining Room, Primary Bedroom, Bedroom 2, Bedroom 3, Kitchen, Family Room, Bedroom 1, Other
Basement Full, Outside Entrance
Interior
Interior Features Ceiling Fan(s), Kitchen - Eat-In, Breakfast Area, Cedar Closet(s), Family Room Off Kitchen, Floor Plan - Open, Kitchen - Island, Primary Bath(s), Skylight(s), Stall Shower, Walk-in Closet(s), WhirlPool/HotTub
Hot Water Natural Gas
Heating Forced Air
Cooling Central A/C
Flooring Wood, Fully Carpeted, Vinyl
Fireplaces Number 1
Fireplaces Type Wood
Equipment Dishwasher, Disposal, Dryer, Microwave, Oven/Range - Electric, Washer, Water Heater
Furnishings No
Fireplace Y
Appliance Dishwasher, Disposal, Dryer, Microwave, Oven/Range - Electric, Washer, Water Heater
Heat Source Natural Gas
Laundry Basement
Exterior
Exterior Feature Deck(s)
Parking Features Additional Storage Area, Garage - Front Entry
Garage Spaces 8.0
Utilities Available Cable TV, Electric Available, Natural Gas Available, Sewer Available, Water Available
Water Access N
View Creek/Stream, Garden/Lawn, Trees/Woods, Water
Roof Type Shingle
Accessibility None
Porch Deck(s)
Attached Garage 2
Total Parking Spaces 8
Garage Y
Building
Lot Description Sloping
Story 2
Foundation Brick/Mortar
Sewer Public Sewer
Water Public
Architectural Style Colonial
Level or Stories 2
Additional Building Above Grade, Below Grade
Structure Type Dry Wall
New Construction N
Schools
Elementary Schools Downes
Middle Schools Shue-Medill
High Schools Newark
School District Christina
Others
Pets Allowed Y
HOA Fee Include Common Area Maintenance,Snow Removal
Senior Community No
Tax ID 18-006.00-204
Ownership Fee Simple
SqFt Source Assessor
Acceptable Financing Conventional, Cash
Horse Property N
Listing Terms Conventional, Cash
Financing Conventional,Cash
Special Listing Condition Standard
Pets Allowed No Pet Restrictions
Read Less Info
Want to know what your home might be worth? Contact us for a FREE valuation!

Our team is ready to help you sell your home for the highest possible price ASAP

Bought with S. Brian Hadley • Patterson-Schwartz-Hockessin
"My job is to find and attract mastery-based agents to the office, protect the culture, and make sure everyone is happy! "
GET MORE INFORMATION






