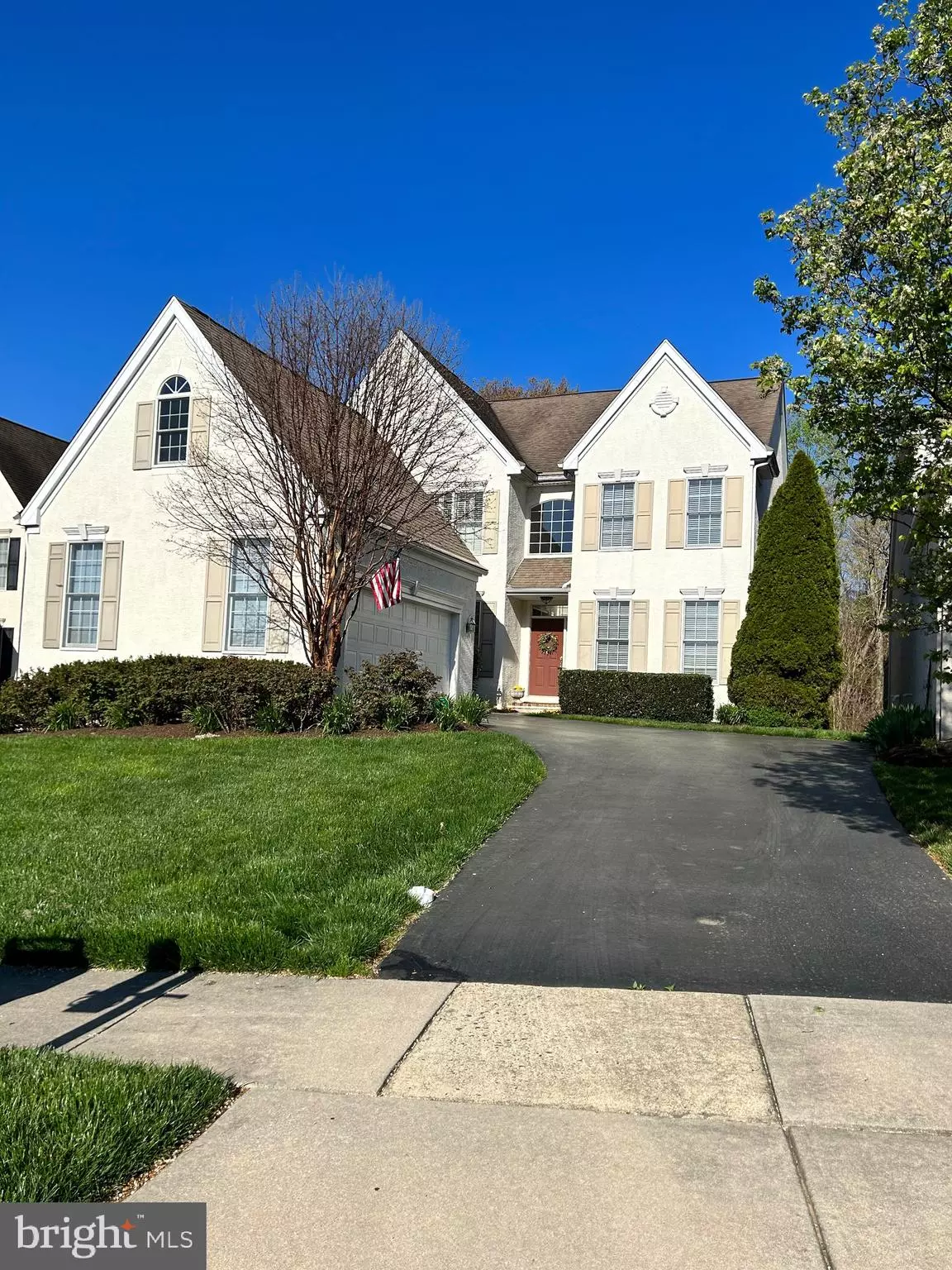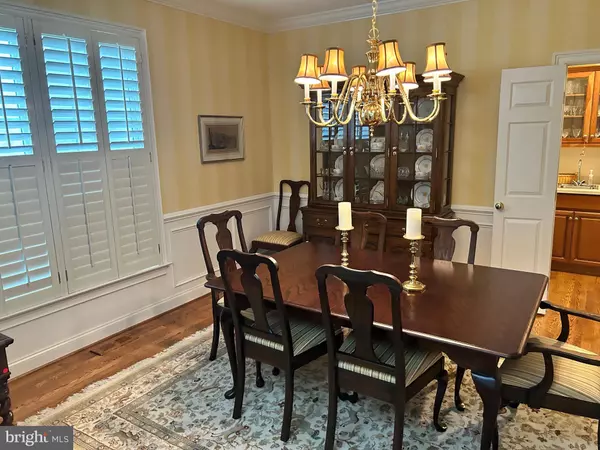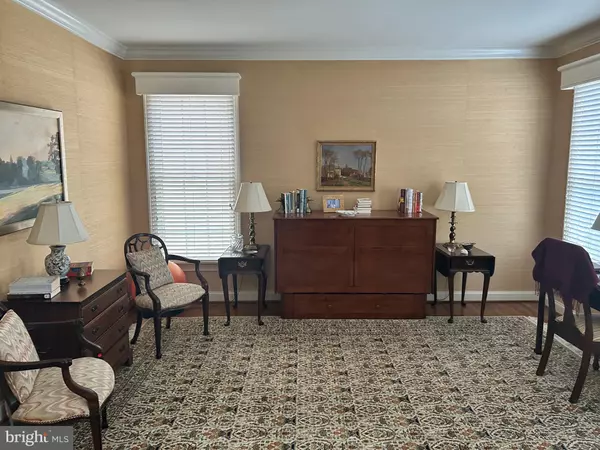$890,000
$889,789
For more information regarding the value of a property, please contact us for a free consultation.
4 Beds
3 Baths
4,611 SqFt
SOLD DATE : 06/15/2023
Key Details
Sold Price $890,000
Property Type Single Family Home
Sub Type Detached
Listing Status Sold
Purchase Type For Sale
Square Footage 4,611 sqft
Price per Sqft $193
Subdivision Stonewold
MLS Listing ID DENC2041510
Sold Date 06/15/23
Style Carriage House
Bedrooms 4
Full Baths 2
Half Baths 1
HOA Fees $66/ann
HOA Y/N Y
Abv Grd Liv Area 3,825
Originating Board BRIGHT
Year Built 1999
Annual Tax Amount $5,704
Tax Year 2022
Lot Size 6,970 Sqft
Acres 0.16
Lot Dimensions 50.80 x 142.20
Property Description
Set on a private, premium lot in the Stonewold community this 4 BR carriage home has been carefully maintained and improved. A sun filled two story entry showcases the formal living and dining rooms each extended by two feet in length to allow for furnishings and entertaining. Flow of the main floor allows for ease of movement & ease of access throughout. Hardwood floors enhance both 1st & 2nd floors. Thoughtfully customized by owners who are happiest in the gourmet kitchen creating and sharing their passion with family and friends. This heartbeat of the house is easily accessed by multiple rooms and adjoins the butler's pantry/wine room, hallway, family room and spacious deck outside. The primary bedroom on the second floor offers the amenities that you will appreciate and enjoy. The lower level was added and is currently used for office space and expansive room for games of all sorts. The gas fireplace is used regularly in cooler months. Owners have especially enjoyed the wooded views from this home's premium location. Overlooking wooded space owned by Stonewold, year round pleasure is nature's gift to be appreciated from within or from the private deck or secluded patio tucked in the corner of the lower level.
Location
State DE
County New Castle
Area Hockssn/Greenvl/Centrvl (30902)
Zoning NC40
Direction Southeast
Rooms
Other Rooms Living Room, Dining Room, Primary Bedroom, Bedroom 2, Bedroom 3, Bedroom 4, Kitchen, Basement, Bathroom 1, Bathroom 2
Basement Daylight, Partial, Drainage System, Connecting Stairway, Interior Access, Improved, Heated, Partially Finished, Sump Pump, Windows
Interior
Interior Features Attic, Attic/House Fan, Breakfast Area, Butlers Pantry, Carpet, Ceiling Fan(s), Family Room Off Kitchen, Floor Plan - Traditional, Kitchen - Eat-In, Kitchen - Gourmet, Kitchen - Island, Pantry, Primary Bath(s), Walk-in Closet(s), Window Treatments, Wood Floors, Wine Storage, Formal/Separate Dining Room
Hot Water Natural Gas
Heating Forced Air
Cooling Central A/C
Flooring Carpet, Hardwood, Ceramic Tile
Fireplaces Number 2
Fireplaces Type Corner, Electric, Fireplace - Glass Doors, Mantel(s)
Equipment Built-In Microwave, Built-In Range, Cooktop, Dishwasher, Disposal, Icemaker, Oven - Double, Dryer - Front Loading, Washer, Freezer, Humidifier, Oven - Wall, Oven/Range - Electric, Water Conditioner - Owned
Furnishings No
Fireplace Y
Appliance Built-In Microwave, Built-In Range, Cooktop, Dishwasher, Disposal, Icemaker, Oven - Double, Dryer - Front Loading, Washer, Freezer, Humidifier, Oven - Wall, Oven/Range - Electric, Water Conditioner - Owned
Heat Source Natural Gas
Laundry Main Floor
Exterior
Exterior Feature Deck(s), Patio(s)
Parking Features Garage - Side Entry, Additional Storage Area, Inside Access, Garage Door Opener
Garage Spaces 7.0
Utilities Available Cable TV Available, Electric Available, Natural Gas Available
Water Access N
View Garden/Lawn, Trees/Woods
Roof Type Asphalt,Shingle
Accessibility 32\"+ wide Doors
Porch Deck(s), Patio(s)
Road Frontage Public
Attached Garage 2
Total Parking Spaces 7
Garage Y
Building
Lot Description Adjoins - Open Space, Backs to Trees, Front Yard, Landscaping, Level, No Thru Street, Private, Rear Yard, Trees/Wooded, Other
Story 2
Foundation Concrete Perimeter
Sewer Public Sewer
Water Public
Architectural Style Carriage House
Level or Stories 2
Additional Building Above Grade, Below Grade
Structure Type Dry Wall
New Construction N
Schools
Elementary Schools Brandywine Springs
Middle Schools Alexis I. Du Pont
High Schools Alexis I. Dupont
School District Red Clay Consolidated
Others
Pets Allowed N
Senior Community No
Tax ID 07-028.00-136
Ownership Fee Simple
SqFt Source Assessor
Acceptable Financing Cash, Conventional, VA
Horse Property N
Listing Terms Cash, Conventional, VA
Financing Cash,Conventional,VA
Special Listing Condition Standard
Read Less Info
Want to know what your home might be worth? Contact us for a FREE valuation!

Our team is ready to help you sell your home for the highest possible price ASAP

Bought with Juliet Wei Zhang • RE/MAX Edge
"My job is to find and attract mastery-based agents to the office, protect the culture, and make sure everyone is happy! "
GET MORE INFORMATION






