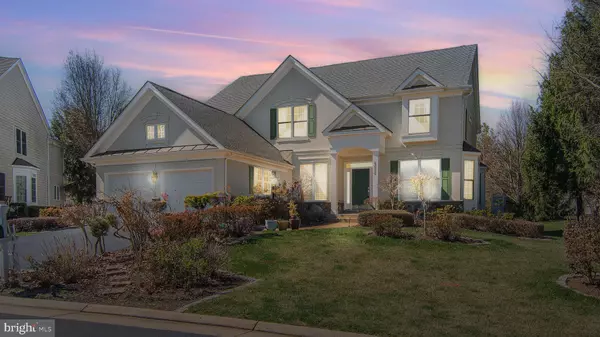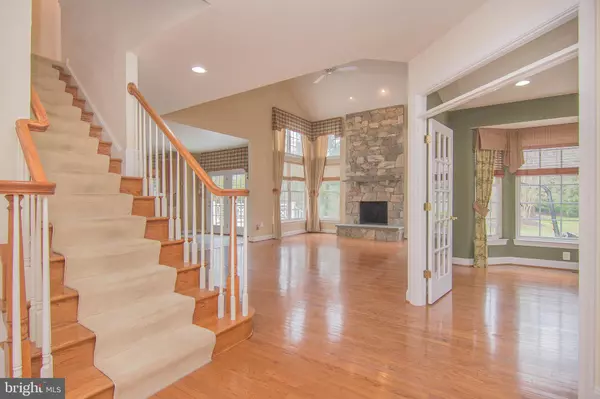$775,000
$895,000
13.4%For more information regarding the value of a property, please contact us for a free consultation.
5 Beds
5 Baths
4,827 SqFt
SOLD DATE : 06/13/2023
Key Details
Sold Price $775,000
Property Type Single Family Home
Sub Type Detached
Listing Status Sold
Purchase Type For Sale
Square Footage 4,827 sqft
Price per Sqft $160
Subdivision Piedmont
MLS Listing ID VAPW2046888
Sold Date 06/13/23
Style Colonial
Bedrooms 5
Full Baths 4
Half Baths 1
HOA Fees $189/mo
HOA Y/N Y
Abv Grd Liv Area 3,224
Originating Board BRIGHT
Year Built 2001
Annual Tax Amount $8,367
Tax Year 2022
Lot Size 0.291 Acres
Acres 0.29
Property Description
Welcome to this stunning Beazer model home, located in the highly sought-after Piedmont community. Perfectly situated just moments away from all the wonderful amenities the area has to offer, this home offers the ultimate in convenience and luxury living. With a spacious and open floor plan spanning 4,912 square feet, this home is designed for both relaxation and entertainment. Enjoy the convenience of a central vacuum system, custom blinds, and a surround water sprinkler system, as well as the comfort of a relaxing deck with a remote control awning, providing the perfect spot to unwind and take in the stunning golf course views.
Inside, you'll find a home office, movie room, workout room, and spacious storage area, providing ample space for all your needs. Major home improvements, including a new roof (2019), all exterior wood wrapped in PVC (2019), upstairs HVAC replaced (2018), and new washer and dryer (2022), ensure that this home is move-in ready and designed to last.
Don't miss out on the opportunity to make this spectacular home yours!
Location
State VA
County Prince William
Zoning PMR
Rooms
Basement Fully Finished, Rear Entrance
Interior
Hot Water Natural Gas
Heating Forced Air
Cooling Central A/C
Flooring Hardwood
Fireplaces Number 1
Equipment Built-In Microwave, Cooktop, Dishwasher, Disposal, Stove, Refrigerator, Washer, Dryer
Furnishings No
Appliance Built-In Microwave, Cooktop, Dishwasher, Disposal, Stove, Refrigerator, Washer, Dryer
Heat Source Natural Gas
Exterior
Parking Features Garage - Front Entry
Garage Spaces 2.0
Amenities Available Tennis Courts, Pool - Indoor, Pool - Outdoor, Fitness Center, Exercise Room, Party Room, Fax/Copying
Water Access N
Accessibility None
Attached Garage 2
Total Parking Spaces 2
Garage Y
Building
Story 3
Foundation Other
Sewer Public Sewer
Water Public
Architectural Style Colonial
Level or Stories 3
Additional Building Above Grade, Below Grade
New Construction N
Schools
Elementary Schools Mountain View
Middle Schools Bull Run
High Schools Battlefield
School District Prince William County Public Schools
Others
HOA Fee Include Lawn Maintenance,Trash
Senior Community No
Tax ID 7398-15-9245
Ownership Fee Simple
SqFt Source Assessor
Special Listing Condition Standard
Read Less Info
Want to know what your home might be worth? Contact us for a FREE valuation!

Our team is ready to help you sell your home for the highest possible price ASAP

Bought with Kimberly Snead • Samson Properties
"My job is to find and attract mastery-based agents to the office, protect the culture, and make sure everyone is happy! "
GET MORE INFORMATION






