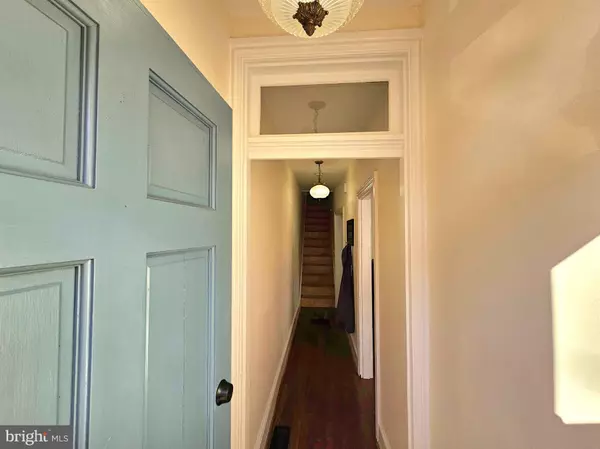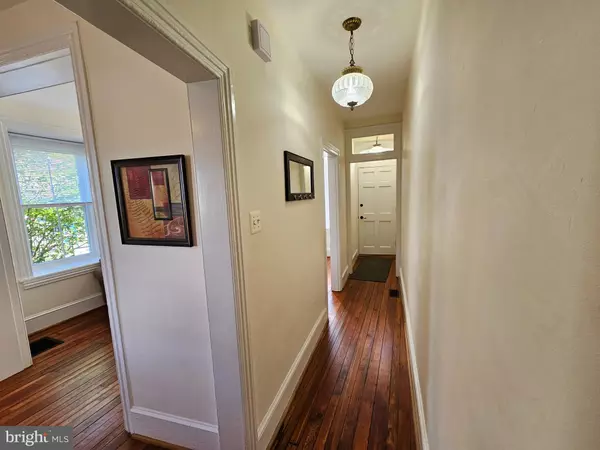$449,000
$449,000
For more information regarding the value of a property, please contact us for a free consultation.
4 Beds
2 Baths
1,800 SqFt
SOLD DATE : 06/13/2023
Key Details
Sold Price $449,000
Property Type Townhouse
Sub Type End of Row/Townhouse
Listing Status Sold
Purchase Type For Sale
Square Footage 1,800 sqft
Price per Sqft $249
Subdivision Manayunk
MLS Listing ID PAPH2231514
Sold Date 06/13/23
Style Other
Bedrooms 4
Full Baths 1
Half Baths 1
HOA Y/N N
Abv Grd Liv Area 1,800
Originating Board BRIGHT
Year Built 1900
Annual Tax Amount $4,256
Tax Year 2022
Lot Size 1,266 Sqft
Acres 0.03
Lot Dimensions 14.00 x 92.00
Property Description
Welcome to 4748 Umbria St. This early 1900's home has been meticulously restored and cared for. It is one of only two homes in Manayunk built directly on the Fountain St. Steps. There are four large bedrooms, a large full bath on the second floor and a half bath on the first floor. The kitchen has been recently updated with new granite tops, a large gourmet sink and stainless-steel appliances. The laundry room is conveniently located on the first floor. The high ceilings and 27 windows throughout allow for copious amounts of natural light and beautiful views of the Fountain St steps and the Schuylkill valley. The full basement is clean and dry with high ceilings and a Bilco door to the back yard. There is open parking in the front and back of the property and a large municipal lot a half block away. Amazing access to the tow path allows for a traffic free stroll to Main St. and the Ivy Ridge Station is one block away. This is a very unique, scenic and convenient location. Come see it today before it slips away!
Location
State PA
County Philadelphia
Area 19127 (19127)
Zoning RSA5
Direction East
Rooms
Other Rooms Living Room, Primary Bedroom, Bedroom 2, Bedroom 3, Bedroom 4, Kitchen, Basement
Basement Connecting Stairway, Full, Interior Access, Outside Entrance, Poured Concrete, Rear Entrance, Unfinished, Windows
Interior
Interior Features Floor Plan - Traditional, Upgraded Countertops, Wood Floors
Hot Water Natural Gas
Heating Central, Forced Air
Cooling Central A/C
Flooring Ceramic Tile, Hardwood
Equipment Built-In Microwave, Built-In Range, Dishwasher, Dryer - Front Loading, Dryer - Gas, ENERGY STAR Refrigerator, Icemaker, Microwave, Oven - Self Cleaning, Oven - Single, Oven/Range - Gas, Refrigerator, Stainless Steel Appliances, Washer - Front Loading, Water Heater
Window Features Double Pane,Insulated,Replacement
Appliance Built-In Microwave, Built-In Range, Dishwasher, Dryer - Front Loading, Dryer - Gas, ENERGY STAR Refrigerator, Icemaker, Microwave, Oven - Self Cleaning, Oven - Single, Oven/Range - Gas, Refrigerator, Stainless Steel Appliances, Washer - Front Loading, Water Heater
Heat Source Natural Gas
Laundry Main Floor
Exterior
Exterior Feature Patio(s)
Fence Wood
Utilities Available Cable TV, Cable TV Available, Electric Available
Water Access N
View Canal, River
Roof Type Asphalt
Accessibility 2+ Access Exits, 32\"+ wide Doors, Doors - Swing In
Porch Patio(s)
Garage N
Building
Lot Description Backs - Parkland, Backs to Trees, Rear Yard
Story 3
Foundation Stone
Sewer Public Sewer
Water Public
Architectural Style Other
Level or Stories 3
Additional Building Above Grade, Below Grade
New Construction N
Schools
School District The School District Of Philadelphia
Others
Senior Community No
Tax ID 211466800
Ownership Fee Simple
SqFt Source Assessor
Acceptable Financing Cash, Conventional, FHA, VA, Other, Negotiable
Listing Terms Cash, Conventional, FHA, VA, Other, Negotiable
Financing Cash,Conventional,FHA,VA,Other,Negotiable
Special Listing Condition Standard
Read Less Info
Want to know what your home might be worth? Contact us for a FREE valuation!

Our team is ready to help you sell your home for the highest possible price ASAP

Bought with Amanda S Reibstein • Compass RE
"My job is to find and attract mastery-based agents to the office, protect the culture, and make sure everyone is happy! "
GET MORE INFORMATION






