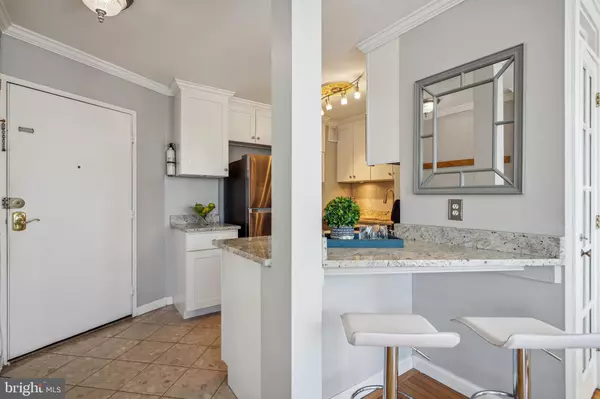$227,000
$230,000
1.3%For more information regarding the value of a property, please contact us for a free consultation.
1 Bath
528 SqFt
SOLD DATE : 06/09/2023
Key Details
Sold Price $227,000
Property Type Condo
Sub Type Condo/Co-op
Listing Status Sold
Purchase Type For Sale
Square Footage 528 sqft
Price per Sqft $429
Subdivision Glover Park
MLS Listing ID DCDC2088776
Sold Date 06/09/23
Style Contemporary
Full Baths 1
Condo Fees $576/mo
HOA Y/N N
Abv Grd Liv Area 528
Originating Board BRIGHT
Year Built 1964
Annual Tax Amount $1,922
Tax Year 2022
Property Description
Welcome to Glover Park and this well-appointed, sun-drenched condominium! With the largest studio floor plan, over 528 square feet, the unit boasts huge picture windows, hardwood flooring, updated kitchen with stainless steel appliances and breakfast bar, granite countertops and lots of storage. The condo fee includes ALL utilities, extra storage, elevator and front desk concierge. Easily accessible to American University, Georgetown and a short distance to the Glover Park Corridor, Whole Foods and all the offerings near Cathedral Commons (grocery stores, restaurants and various retail shopping). Want to get outside and away from the hustle and bustle of DC? Stroll through the tranquil Bishop's Garden at the National Cathedral or hike the trails of Glover Archbold Park.
Conveniently located near multiple bus lines and approximately 1.3 miles from Woodley Park Metro Station. The best of both worlds, the convenience of urban living with plenty of fresh air and green space.
Location
State DC
County Washington
Zoning RA-4
Interior
Interior Features Floor Plan - Open
Hot Water Natural Gas
Heating Central
Cooling Central A/C
Flooring Hardwood
Equipment Built-In Microwave, Dishwasher, Disposal, Oven/Range - Gas, Refrigerator
Appliance Built-In Microwave, Dishwasher, Disposal, Oven/Range - Gas, Refrigerator
Heat Source Natural Gas
Laundry Basement
Exterior
Amenities Available Concierge, Elevator, Extra Storage, Laundry Facilities
Water Access N
Accessibility None
Garage N
Building
Story 1
Unit Features Hi-Rise 9+ Floors
Sewer Public Sewer
Water Public
Architectural Style Contemporary
Level or Stories 1
Additional Building Above Grade, Below Grade
New Construction N
Schools
School District District Of Columbia Public Schools
Others
Pets Allowed Y
HOA Fee Include Air Conditioning,Heat,Reserve Funds,Management,Common Area Maintenance,Ext Bldg Maint,Lawn Maintenance,Electricity,Laundry,Trash,Gas,Sewer,Snow Removal
Senior Community No
Tax ID 1930//2112
Ownership Condominium
Acceptable Financing Cash, Conventional, Other
Listing Terms Cash, Conventional, Other
Financing Cash,Conventional,Other
Special Listing Condition Standard
Pets Allowed Cats OK, Dogs OK, Size/Weight Restriction, Number Limit
Read Less Info
Want to know what your home might be worth? Contact us for a FREE valuation!

Our team is ready to help you sell your home for the highest possible price ASAP

Bought with Meghan M Crowley • Douglas Elliman of Metro DC, LLC - Bethesda
"My job is to find and attract mastery-based agents to the office, protect the culture, and make sure everyone is happy! "
GET MORE INFORMATION






