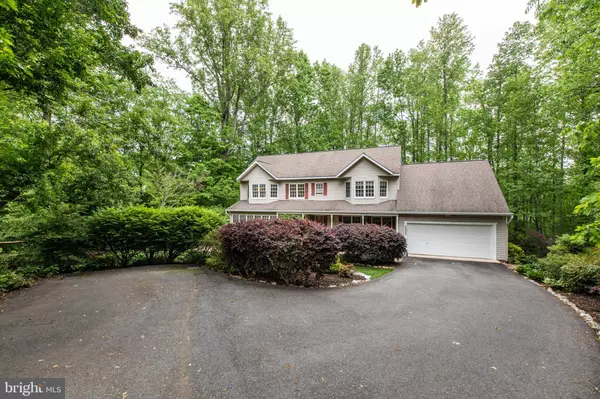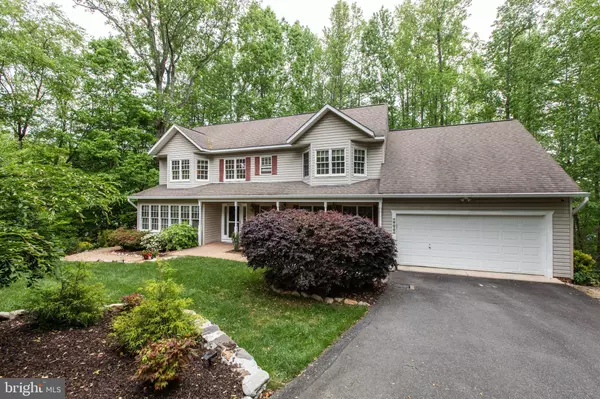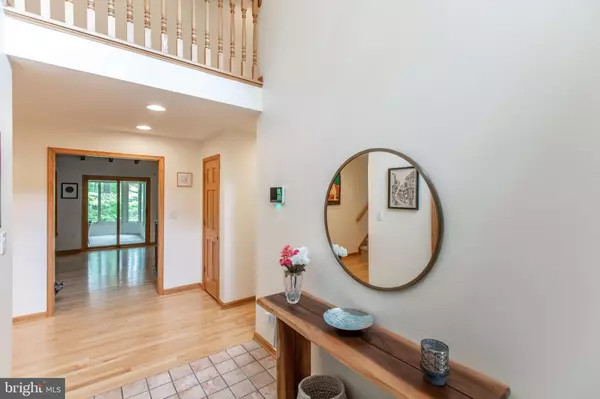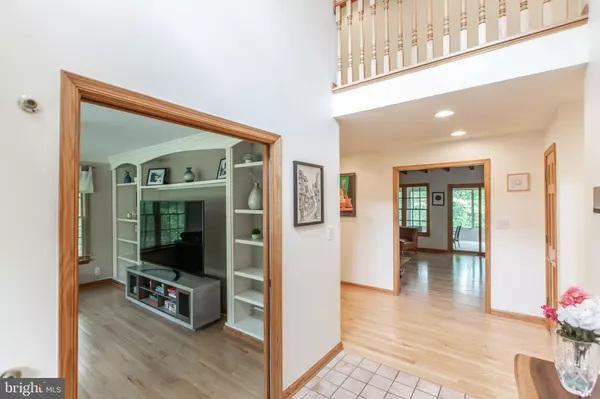$605,000
$574,900
5.2%For more information regarding the value of a property, please contact us for a free consultation.
5 Beds
4 Baths
4,047 SqFt
SOLD DATE : 06/06/2023
Key Details
Sold Price $605,000
Property Type Single Family Home
Sub Type Detached
Listing Status Sold
Purchase Type For Sale
Square Footage 4,047 sqft
Price per Sqft $149
Subdivision Oakmont Village
MLS Listing ID VASP2017202
Sold Date 06/06/23
Style Colonial
Bedrooms 5
Full Baths 3
Half Baths 1
HOA Fees $66/qua
HOA Y/N Y
Abv Grd Liv Area 3,103
Originating Board BRIGHT
Year Built 1996
Annual Tax Amount $3,312
Tax Year 2022
Lot Size 1.346 Acres
Acres 1.35
Property Description
** BEAUTIFUL & MOVE-IN READY ** Don't miss this stunning, single-family home in the highly sought after Lee's Hill community on the largest lot with 1.35-acres! Not only is this the largest lot in the community, but it sits on a quiet cul-de-sac and is surrounded by mature trees, beautiful groves, terraced walks & private wooded views. This meticulously maintained home has been updated and upgraded and has many unique features. Inside, you'll find beautiful hardwood floors, a two-story foyer, stunning wood beams, a Primary Bedroom on the main level and a 3-season screened porch to name a few. The large formal Living Room includes custom built-ins, crown molding & plenty of windows to allow lots of natural light. The Family Room opens to the Kitchen also has its own built-ins, gas fireplace & stunning exposed wood beams with direct access to the Florida/Sunroom. The Kitchen boasts custom cabinetry, granite counters & backsplash, updated stainless steel appliances, double oven and a large pantry. The Primary Suite is on the main level with a spacious walk-in closet & separate linen closet. Updated Primary Bath includes frameless walk-in shower, updated fixtures, and a spacious vanity to include a linen cabinet and laundry drawer. A 3-season Florida/Sunroom is the perfect spot for an office, playroom or just a quiet place to sit and drink your coffee while enjoying the peaceful wooded view in your backyard. The Laundry room is conveniently located on the main level and includes a utility sink, folding shelf and plenty of storage - new washer/dryer (2020). Upper Level includes (2) secondary bedrooms with ample closet space and a 3rd bedroom (NTC) with an angled ceiling & skylights. Hallway Bathroom to include large vanity and granite counters. A large, unfinished storage room on this level will give you all the space needed to store all the things. Lower-Level basement includes 5th Bedroom with walk-in closet & access to the private backyard, as well as a 3rd Full Bathroom. A large unfinished area has many possibilities such as a workshop, rec room, secondary kitchen or media room - lots of options! Lee's Hill is an established subdivision conveniently located to South Point shopping and restaurants, VRE, I-95, Route 1 and historic downtown Fredericksburg. Community amenities include an outdoor swimming pool, tennis courts, community center, tot lots, walking trails and a public golf course for your enjoyment!
Location
State VA
County Spotsylvania
Zoning R2
Rooms
Other Rooms Living Room, Dining Room, Primary Bedroom, Bedroom 2, Bedroom 3, Bedroom 4, Bedroom 5, Kitchen, Family Room, Breakfast Room, Sun/Florida Room, Laundry, Storage Room, Workshop, Bathroom 2, Bathroom 3, Primary Bathroom, Half Bath
Basement Daylight, Partial, Full, Outside Entrance, Partially Finished, Rear Entrance, Sump Pump, Walkout Level, Workshop
Main Level Bedrooms 1
Interior
Interior Features Breakfast Area, Combination Kitchen/Living, Built-Ins, Carpet, Ceiling Fan(s), Crown Moldings, Dining Area, Entry Level Bedroom, Family Room Off Kitchen, Floor Plan - Open, Formal/Separate Dining Room, Kitchen - Eat-In, Kitchen - Table Space, Pantry, Primary Bath(s), Skylight(s), Upgraded Countertops, Walk-in Closet(s), Wood Floors
Hot Water Natural Gas
Cooling Ceiling Fan(s), Central A/C, Programmable Thermostat
Flooring Carpet, Ceramic Tile, Hardwood
Fireplaces Number 1
Fireplaces Type Gas/Propane
Equipment Built-In Microwave, Cooktop, Dishwasher, Disposal, Dryer, Extra Refrigerator/Freezer, Microwave, Oven - Double, Oven - Wall, Refrigerator, Stainless Steel Appliances, Washer, Water Heater
Fireplace Y
Appliance Built-In Microwave, Cooktop, Dishwasher, Disposal, Dryer, Extra Refrigerator/Freezer, Microwave, Oven - Double, Oven - Wall, Refrigerator, Stainless Steel Appliances, Washer, Water Heater
Heat Source Electric
Laundry Main Floor
Exterior
Parking Features Garage - Front Entry, Garage Door Opener, Oversized
Garage Spaces 2.0
Amenities Available Common Grounds, Jog/Walk Path, Pool - Outdoor, Swimming Pool, Tennis Courts, Tot Lots/Playground
Water Access N
View Trees/Woods
Roof Type Shingle
Accessibility None
Attached Garage 2
Total Parking Spaces 2
Garage Y
Building
Lot Description Backs to Trees, Landscaping, Trees/Wooded
Story 3
Foundation Crawl Space, Slab
Sewer Public Sewer
Water Public
Architectural Style Colonial
Level or Stories 3
Additional Building Above Grade, Below Grade
New Construction N
Schools
School District Spotsylvania County Public Schools
Others
HOA Fee Include Snow Removal,Trash
Senior Community No
Tax ID 36F17-48-
Ownership Fee Simple
SqFt Source Assessor
Security Features Security System,Smoke Detector
Special Listing Condition Standard
Read Less Info
Want to know what your home might be worth? Contact us for a FREE valuation!

Our team is ready to help you sell your home for the highest possible price ASAP

Bought with Chris Asmus • NextHome Mission
"My job is to find and attract mastery-based agents to the office, protect the culture, and make sure everyone is happy! "
GET MORE INFORMATION






