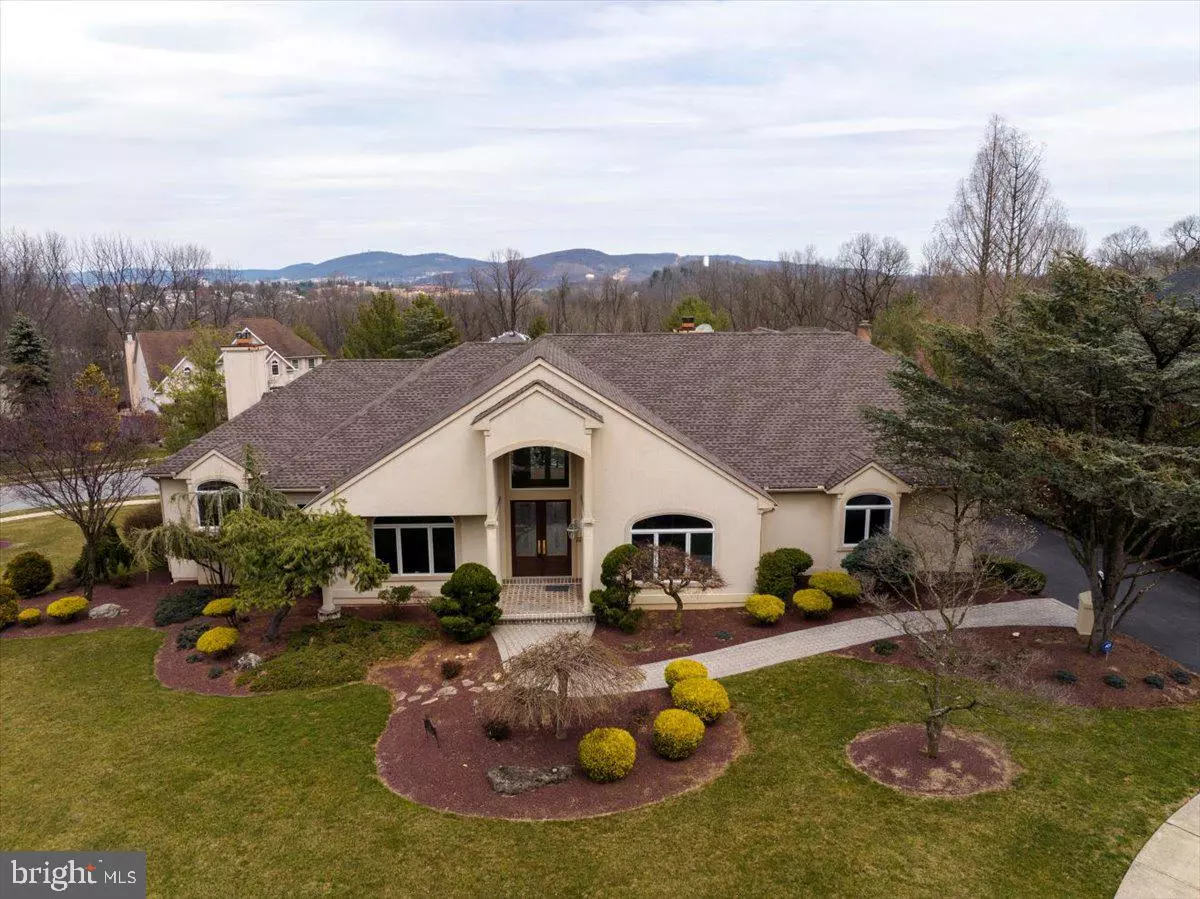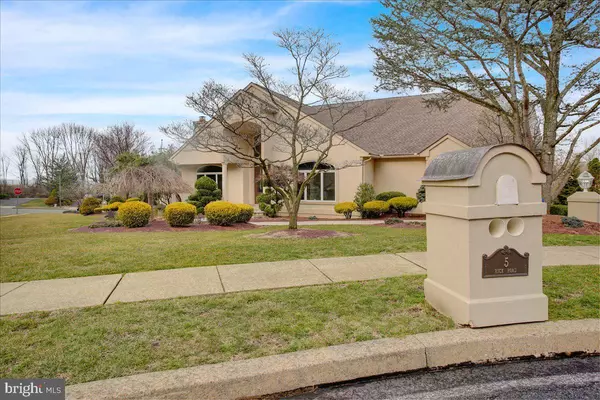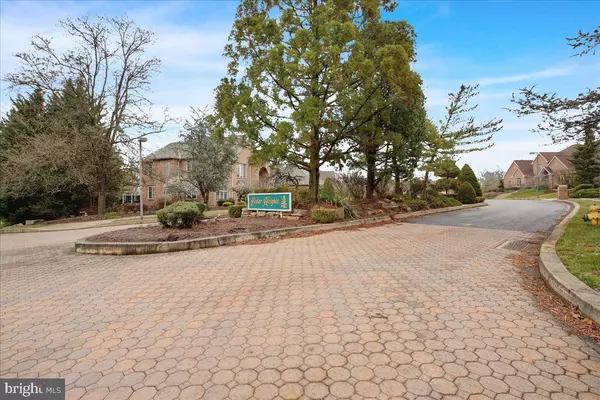$658,251
$664,900
1.0%For more information regarding the value of a property, please contact us for a free consultation.
4 Beds
5 Baths
5,605 SqFt
SOLD DATE : 06/07/2023
Key Details
Sold Price $658,251
Property Type Single Family Home
Sub Type Detached
Listing Status Sold
Purchase Type For Sale
Square Footage 5,605 sqft
Price per Sqft $117
Subdivision Cedar Point
MLS Listing ID PABK2028014
Sold Date 06/07/23
Style Contemporary
Bedrooms 4
Full Baths 4
Half Baths 1
HOA Fees $50/ann
HOA Y/N Y
Abv Grd Liv Area 4,037
Originating Board BRIGHT
Year Built 1996
Annual Tax Amount $15,325
Tax Year 2023
Lot Size 0.560 Acres
Acres 0.56
Property Description
Stunning & unique custom-built home in private Cedar Heights development. Lush foliage, spring blossoms and beautiful landscaping flank both the Cul de sac & home. Home sits minutes from Reading Hospital, Drexel University @ West Reading, the turnpike and numerous other industries as well as multiple private schools. Meticulous property that is over half an acre with serene panoramic views. What more could one want than two master suites on first floor with gorgeous tile bathrooms and frameless glass walk in showers as well as the laundry room. Impressive entry greets you with 9' high glass French doors that make way into 18' high vaulted ceilings with floor to ceiling windows with a mountain views. Sunken living room with fireplace has glass French doors that open onto private upper deck to allow quick access for fresh air. Deck access also from kitchen and rear master suite. Open floor plan with natural light from large windows & arch transoms make home welcoming. Large kitchen with custom maple cabinetry, large island and granite countertops. Family room with beautiful 14' high vaulted ceiling and two-sided fireplace into office or library. Descend into lower level, a daylight basement with gorgeous French doors to walk out on covered patio. Basement includes an additional 1,568sq ft of finished living space, optional kitchen or bar hookups ready, full bath with shower stall. Private room with closet holds potential for au pair or in-law suite. Brand new heater in 2023; roof replaced approx. 2015. Home is truly one of a kind- don't delay, schedule your showing today!
Location
State PA
County Berks
Area Cumru Twp (10239)
Zoning LR
Rooms
Other Rooms Dining Room, Sitting Room, Bedroom 2, Bedroom 3, Bedroom 4, Bedroom 5, Kitchen, Game Room, Family Room, Bedroom 1, Great Room, Laundry
Basement Full, Fully Finished, Daylight, Full
Main Level Bedrooms 2
Interior
Interior Features Kitchen - Island, Ceiling Fan(s), WhirlPool/HotTub, Water Treat System, Stall Shower, Kitchen - Eat-In
Hot Water Natural Gas
Heating Forced Air
Cooling Central A/C
Flooring Wood, Fully Carpeted, Tile/Brick
Fireplaces Number 2
Equipment Cooktop, Built-In Range, Oven - Double, Oven - Self Cleaning, Dishwasher, Refrigerator, Disposal
Furnishings No
Fireplace Y
Window Features Bay/Bow
Appliance Cooktop, Built-In Range, Oven - Double, Oven - Self Cleaning, Dishwasher, Refrigerator, Disposal
Heat Source Natural Gas
Laundry Main Floor
Exterior
Exterior Feature Deck(s), Patio(s)
Parking Features Garage - Side Entry, Garage Door Opener
Garage Spaces 6.0
Utilities Available Cable TV
Amenities Available Common Grounds
Water Access N
View Panoramic, Mountain
Roof Type Pitched,Architectural Shingle
Accessibility None
Porch Deck(s), Patio(s)
Attached Garage 2
Total Parking Spaces 6
Garage Y
Building
Lot Description Corner, Cul-de-sac, Level, Sloping, Front Yard, Rear Yard, SideYard(s)
Story 1.5
Foundation Concrete Perimeter
Sewer Public Sewer
Water Public
Architectural Style Contemporary
Level or Stories 1.5
Additional Building Above Grade, Below Grade
Structure Type Cathedral Ceilings,9'+ Ceilings
New Construction N
Schools
High Schools Governor Mifflin
School District Governor Mifflin
Others
HOA Fee Include Common Area Maintenance
Senior Community No
Tax ID 39-5305-09-25-4554
Ownership Fee Simple
SqFt Source Estimated
Security Features Security System
Acceptable Financing Conventional, Cash
Horse Property N
Listing Terms Conventional, Cash
Financing Conventional,Cash
Special Listing Condition Standard
Read Less Info
Want to know what your home might be worth? Contact us for a FREE valuation!

Our team is ready to help you sell your home for the highest possible price ASAP

Bought with Chris J Weikel • Weikel Realty Group LLC
"My job is to find and attract mastery-based agents to the office, protect the culture, and make sure everyone is happy! "
GET MORE INFORMATION






