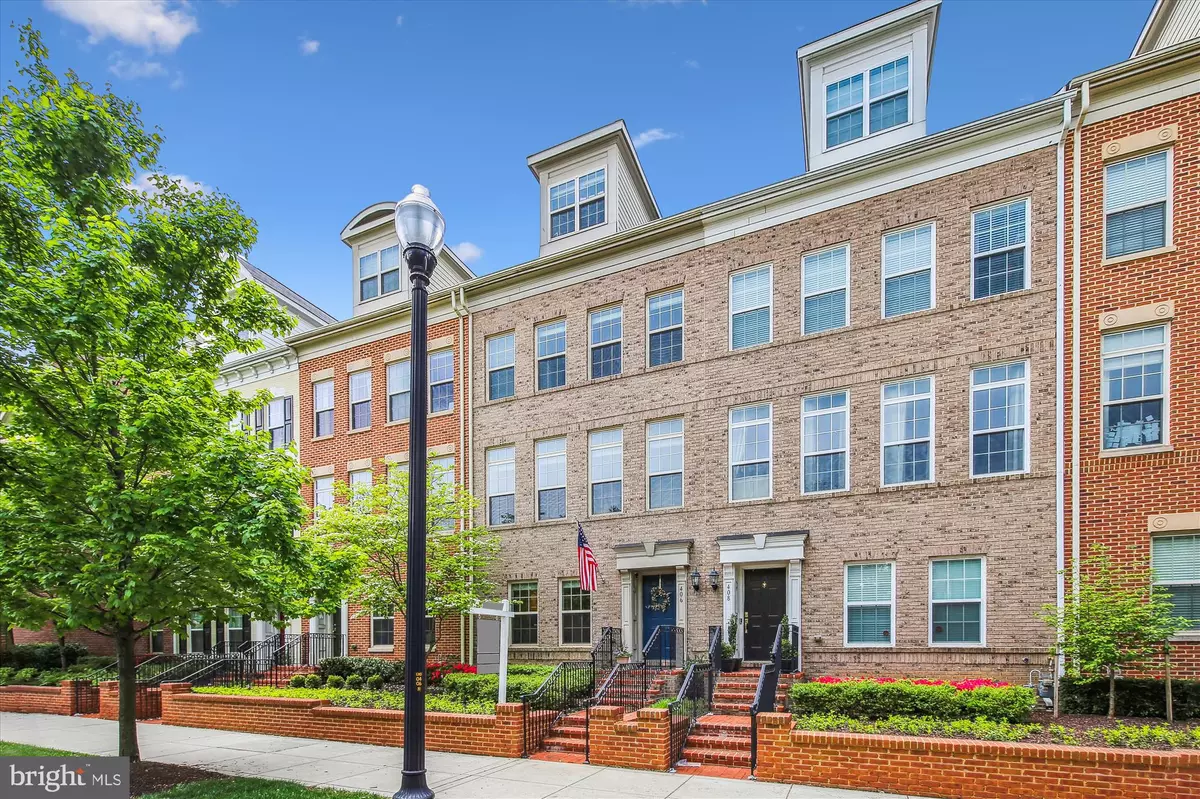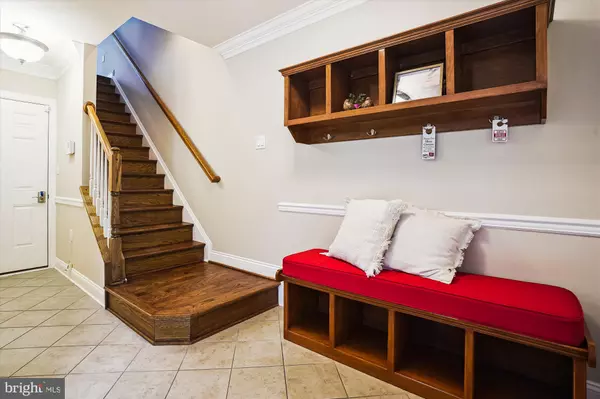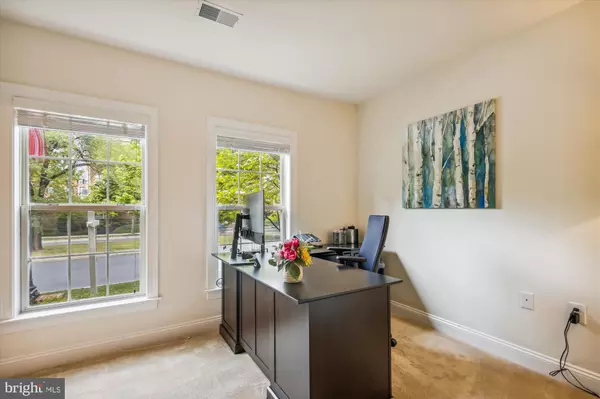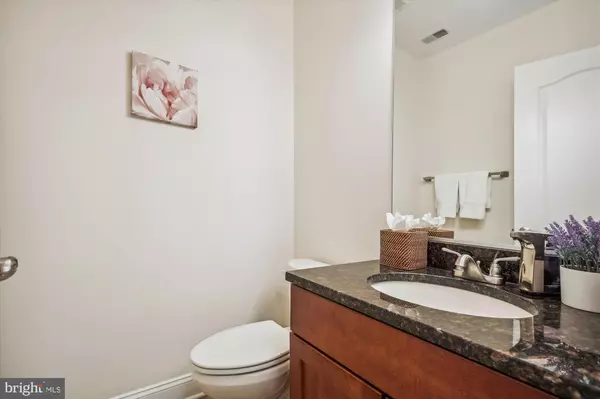$1,050,000
$1,099,000
4.5%For more information regarding the value of a property, please contact us for a free consultation.
4 Beds
5 Baths
2,138 SqFt
SOLD DATE : 06/05/2023
Key Details
Sold Price $1,050,000
Property Type Townhouse
Sub Type Interior Row/Townhouse
Listing Status Sold
Purchase Type For Sale
Square Footage 2,138 sqft
Price per Sqft $491
Subdivision Ballston
MLS Listing ID VAAR2029872
Sold Date 06/05/23
Style Colonial
Bedrooms 4
Full Baths 3
Half Baths 2
HOA Fees $185/mo
HOA Y/N Y
Abv Grd Liv Area 2,138
Originating Board BRIGHT
Year Built 2013
Annual Tax Amount $10,508
Tax Year 2022
Lot Size 935 Sqft
Acres 0.02
Property Description
You Found your Needle in the Haystack! LUXURY 4-level, 2 Car Garage, Exceptionally Constructed Townhome FOR SALE IN BALLSTON ROW! There hasn't been one of these gems for sale in Two Years! The best of both worlds...a peaceful residential community with everything Ballston has to offer within a one-mile radius. This larger Biltmore model is a favorite! Dual-zone Trane HVAC system is just 1 year old. Tall ceilings and large windows abound. The builder payed special attention to the walls and floors to eliminate noise propagation in all directions, and keep heting/cooling efficient throughout the unit. The entry level office/bedroom (just add doors) and adjacent half bath are convenient and offer the perfect flex space for guests and your work-from-home needs. Gorgeous hardwood floors on the main level and staircases accent the chic mahogany cabinets in the kitchen and elevate this elegant living area. The kitchen is well appointed with a center island, granite counters and stainless steel appliances. A small balcony off the kitchen is the perfect spot for your herb garden. The next level features TWO Bed/Bath Suites. The primary suite on the back of the house has a Walk-in closet, large walk-in shower and dual-sink vanity. The bright and sunny room on the front of the house also has a walk-in closet and it's own private bath. Full-size laundry area is conveniently located on this level as well. The top level has a fun space that can serve as an additional bedroom, office, or whatever your heart desires. It also has an en suite full bathroom. Access the spacious rooftop deck from this level for your outdoor entertaining or Zen time. Oh, and the the attached two car garage is HEATED, so your car is ready for you regardless of the temps outside and you'll never have to worry about pipes freezing! Special financing is available through Project My Home to save you money on closing costs. Home is currently enrolled in a premium home warranty with the option to transfer to buyer at closing.
Location
State VA
County Arlington
Zoning RA8-18
Rooms
Main Level Bedrooms 1
Interior
Interior Features Kitchen - Island, Walk-in Closet(s), Wood Floors
Hot Water Natural Gas
Heating Forced Air
Cooling Central A/C
Equipment Dryer, Washer, Dishwasher, Disposal, Refrigerator, Icemaker, Oven/Range - Electric
Appliance Dryer, Washer, Dishwasher, Disposal, Refrigerator, Icemaker, Oven/Range - Electric
Heat Source Natural Gas
Exterior
Parking Features Garage - Rear Entry
Garage Spaces 2.0
Water Access N
Accessibility None
Attached Garage 2
Total Parking Spaces 2
Garage Y
Building
Story 4
Foundation Slab
Sewer Public Sewer
Water Public
Architectural Style Colonial
Level or Stories 4
Additional Building Above Grade, Below Grade
New Construction N
Schools
Elementary Schools Barrett
Middle Schools Kenmore
High Schools Washington-Liberty
School District Arlington County Public Schools
Others
Senior Community No
Tax ID 20-024-264
Ownership Fee Simple
SqFt Source Assessor
Acceptable Financing Cash, Conventional, Exchange, FHA, VA, VHDA
Listing Terms Cash, Conventional, Exchange, FHA, VA, VHDA
Financing Cash,Conventional,Exchange,FHA,VA,VHDA
Special Listing Condition Standard
Read Less Info
Want to know what your home might be worth? Contact us for a FREE valuation!

Our team is ready to help you sell your home for the highest possible price ASAP

Bought with Lauren M Kivlighan • Northern Virginia Real Estate Inc.
"My job is to find and attract mastery-based agents to the office, protect the culture, and make sure everyone is happy! "
GET MORE INFORMATION






