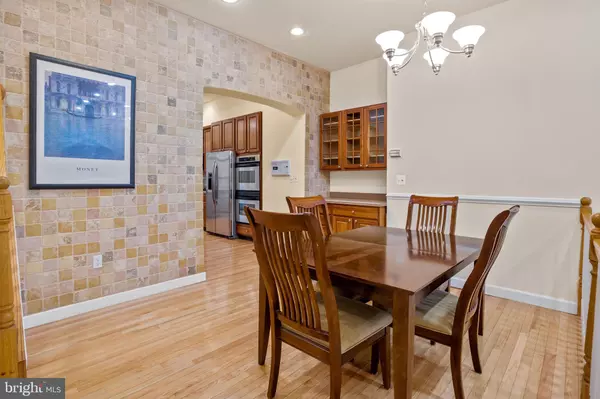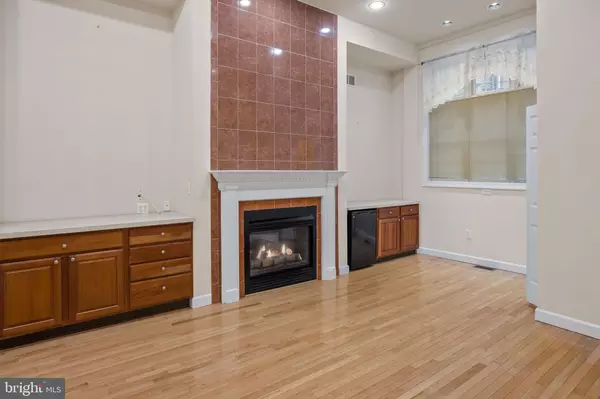$725,000
$785,000
7.6%For more information regarding the value of a property, please contact us for a free consultation.
3 Beds
4 Baths
2,550 SqFt
SOLD DATE : 06/05/2023
Key Details
Sold Price $725,000
Property Type Townhouse
Sub Type Interior Row/Townhouse
Listing Status Sold
Purchase Type For Sale
Square Footage 2,550 sqft
Price per Sqft $284
Subdivision Bella Vista
MLS Listing ID PAPH2132304
Sold Date 06/05/23
Style Straight Thru
Bedrooms 3
Full Baths 3
Half Baths 1
HOA Y/N N
Abv Grd Liv Area 2,550
Originating Board BRIGHT
Year Built 1915
Annual Tax Amount $1,889
Tax Year 2023
Lot Size 1,350 Sqft
Acres 0.03
Lot Dimensions 18.00 x 75.00
Property Description
Welcome to 621 S. 8th Street in Bella Vista. This 3-story, 3 bedroom, 3.5 bath townhome offers amazing space and amenities that make it a rare and unique home. The 18-foot wide front entrance features an ornate metal gate with keyed entry, well-lit for added security. Enter the tiled foyer to the beautiful family room with large Anderson windows, 10 ft. ceiling and gleaming hardwood floors. A gas fireplace with floor to ceiling marble surround and custom cabinetry on either side of the fireplace provide a perfect area for entertaining. There is even a built-in refrigerator for added convenience. Step up to the open dining room area with more built-in cabinetry to display your glassware. The open floor plan continues through to the eat-in kitchen with floor to ceiling custom cabinets and pantry. Lots of light shines through the Anderson casement windows above the double sink. GE Profile stainless steel appliances include a large double wall oven, refrigerator, dishwasher and gas on glass cook top. The kitchen door leads to a large (25 ft x 18 ft) yard with patio, garden, stone veneer walls and private keyed rear alley access. A large powder room with pedestal sink completes the first floor layout. The second floor features hardwood floors in the hallway and master bedroom suite and a laundry closet with full size washer & dryer. Enter the spacious master bedroom suite through its elegant double doors. There is a convenient built-in desk and two huge closets. The ensuite bath has its own linen closet, double sink vanity, full soaking tub, separate shower, bidet and water closet. Bedroom #2 is a good size with double closet doors and is conveniently located near the hall bath with shower. The beautiful hardwood flooring found on the first two floors continues in the third floor where you will find the perfect entertainment area with vaulted 12 ft. ceiling, complete with pool table, family room area, guest bedroom and full bath with shower. In addition to all the space and storage offered on all three floors of this home, the large basement provides even more storage and access to the outside through its bulk-head doors. This home is truly a move-in ready value with a freshly painted interior, brand new carpeting, easy maintenance hardwoods, new roof, new solar attic fan, new hot water heater, newer brick front (2014), and gas heat with two-zoned AC . Conveniently located down the street from Cianfranni Park and within walking distance of Center City, the Italian Market, popular restaurants and retail. Schedule your tour today to see what an amazing lifestyle 621 S. 8th Street has to offer!
Location
State PA
County Philadelphia
Area 19147 (19147)
Zoning RM1
Rooms
Other Rooms Living Room, Dining Room, Primary Bedroom, Bedroom 2, Bedroom 3, Kitchen, Great Room, Laundry, Bathroom 2, Bathroom 3, Primary Bathroom, Half Bath
Basement Partial
Interior
Hot Water Natural Gas
Heating Forced Air
Cooling Central A/C
Flooring Hardwood, Carpet, Ceramic Tile
Fireplaces Number 1
Fireplaces Type Gas/Propane
Fireplace Y
Heat Source Natural Gas
Laundry Upper Floor
Exterior
Water Access N
Accessibility 2+ Access Exits
Garage N
Building
Lot Description Rear Yard
Story 3
Foundation Brick/Mortar
Sewer Public Sewer
Water Public
Architectural Style Straight Thru
Level or Stories 3
Additional Building Above Grade, Below Grade
New Construction N
Schools
School District The School District Of Philadelphia
Others
Senior Community No
Tax ID 023228700
Ownership Fee Simple
SqFt Source Assessor
Special Listing Condition Standard
Read Less Info
Want to know what your home might be worth? Contact us for a FREE valuation!

Our team is ready to help you sell your home for the highest possible price ASAP

Bought with Cynthia A Ray • Addison Real Estate Company Inc
"My job is to find and attract mastery-based agents to the office, protect the culture, and make sure everyone is happy! "
GET MORE INFORMATION






