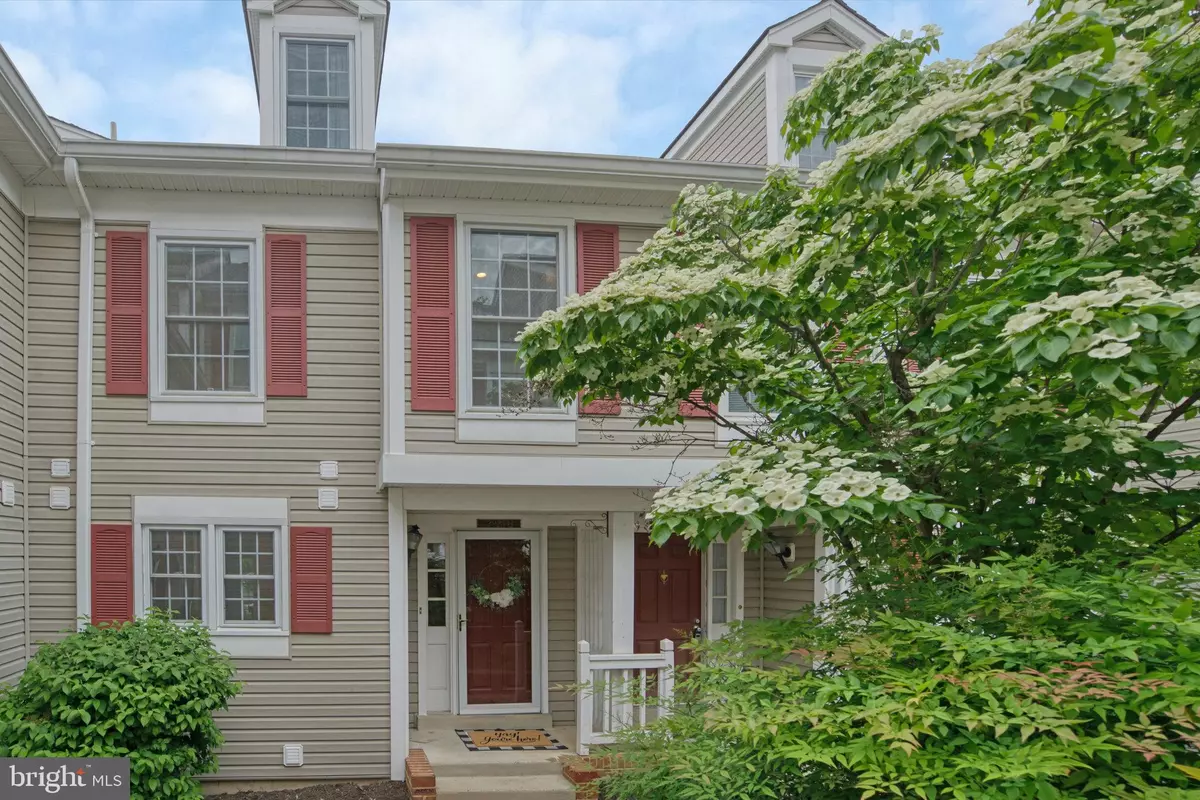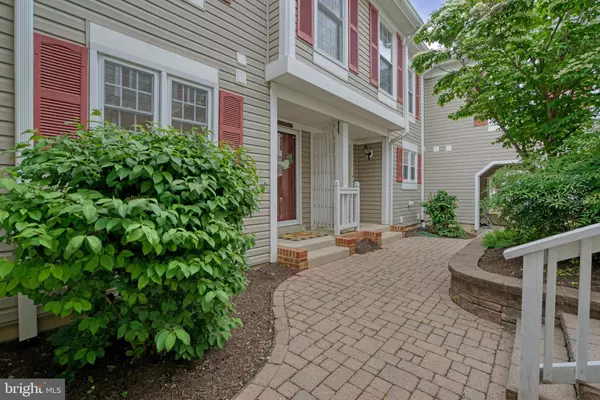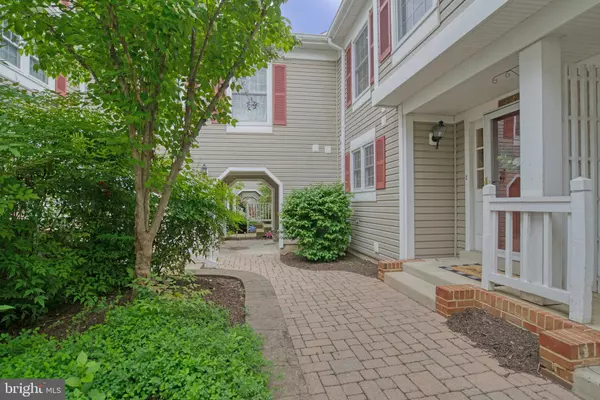$551,000
$525,000
5.0%For more information regarding the value of a property, please contact us for a free consultation.
3 Beds
3 Baths
1,410 SqFt
SOLD DATE : 06/05/2023
Key Details
Sold Price $551,000
Property Type Condo
Sub Type Condo/Co-op
Listing Status Sold
Purchase Type For Sale
Square Footage 1,410 sqft
Price per Sqft $390
Subdivision Courtbridge I
MLS Listing ID VAAR2030358
Sold Date 06/05/23
Style Contemporary
Bedrooms 3
Full Baths 2
Half Baths 1
Condo Fees $455/mo
HOA Y/N N
Abv Grd Liv Area 1,410
Originating Board BRIGHT
Year Built 1981
Annual Tax Amount $4,863
Tax Year 2022
Property Description
This unique townhome is perched on a hill overlooking trees and feels like your very own treehouse! Have a cup of coffee and enjoy the view from one of its TWO balconies. This RARELY offered Chatham model is a three-level townhome with 1,400+ square feet! The chef's kitchen was renovated from top to bottom with stainless steel appliances, granite counters, 42" cabinets, and a custom corner pantry was added for additional storage! The main floor has recently refinished hardwoods, a dining room, a powder room, and a living room with wood burning fireplace and balcony. The upper level has a full bath, and two spacious bedrooms - one with its very own balcony! The third floor is a loft bedroom with its own en-suite making this a 3-bed, 2 ½ bath unit. The home is awash in natural light from the replaced windows, skylight, and vaulted ceilings. The washer and dryer on the second level are right between the bedrooms for easy access. Enjoy a dip in the community pool or enjoy the walking trails after a hard day at work. The unit is tucked at the back of the tree-lined neighborhood with no thru-streets and comes with two unassigned parking spaces with ample guest parking. All this AND location – close to Shirlington Village, also known as "Arlington's Arts and Entertainment District". You can shop at Harris Teeter, wine & dine at top-notch restaurants, visit the dog park or Farmer's Market, take in a play at the award-winning Signature theatre, or just catch a movie at AMC. This place is the center of community, fun, and connection. The 7Y bus will take you directly to DC or just hop on 395 and you will be anywhere within minutes. And if you are not familiar with Abingdon Elementary - it's one of only seven Washington DC area schools that has a partnership with The Kennedy Center and offers classes in arts, culture, and technology. This wonderfully spacious home has it all with its amazing location near fine dining, the arts, and major commuter routes - yet it has TONS of green space - and is a little oasis that offers city living with room to breathe!
Location
State VA
County Arlington
Zoning RA14-26
Rooms
Other Rooms Living Room, Dining Room, Primary Bedroom, Bedroom 2, Bedroom 3, Kitchen
Interior
Interior Features Ceiling Fan(s), Combination Dining/Living, Dining Area, Floor Plan - Open, Kitchen - Gourmet, Recessed Lighting, Skylight(s), Tub Shower, Upgraded Countertops, Wood Floors
Hot Water Electric
Heating Central, Heat Pump - Electric BackUp
Cooling Central A/C, Ceiling Fan(s)
Flooring Hardwood, Luxury Vinyl Plank, Ceramic Tile
Fireplaces Number 1
Fireplaces Type Wood, Mantel(s)
Equipment Built-In Microwave, Oven/Range - Electric, Refrigerator, Icemaker, Disposal, Dishwasher, Washer, Dryer - Electric
Fireplace Y
Window Features Double Hung,Replacement,Vinyl Clad
Appliance Built-In Microwave, Oven/Range - Electric, Refrigerator, Icemaker, Disposal, Dishwasher, Washer, Dryer - Electric
Heat Source Electric
Exterior
Exterior Feature Balconies- Multiple
Amenities Available Pool - Outdoor, Jog/Walk Path
Water Access N
Accessibility None
Porch Balconies- Multiple
Garage N
Building
Story 3
Foundation Other
Sewer Public Sewer
Water Public
Architectural Style Contemporary
Level or Stories 3
Additional Building Above Grade, Below Grade
New Construction N
Schools
Elementary Schools Abingdon
Middle Schools Gunston
High Schools Wakefield
School District Arlington County Public Schools
Others
Pets Allowed Y
HOA Fee Include Water,Sewer,Pool(s)
Senior Community No
Tax ID 29-003-090
Ownership Condominium
Special Listing Condition Standard
Pets Allowed Number Limit
Read Less Info
Want to know what your home might be worth? Contact us for a FREE valuation!

Our team is ready to help you sell your home for the highest possible price ASAP

Bought with Danielle S Feder • Pearson Smith Realty, LLC
"My job is to find and attract mastery-based agents to the office, protect the culture, and make sure everyone is happy! "
GET MORE INFORMATION






