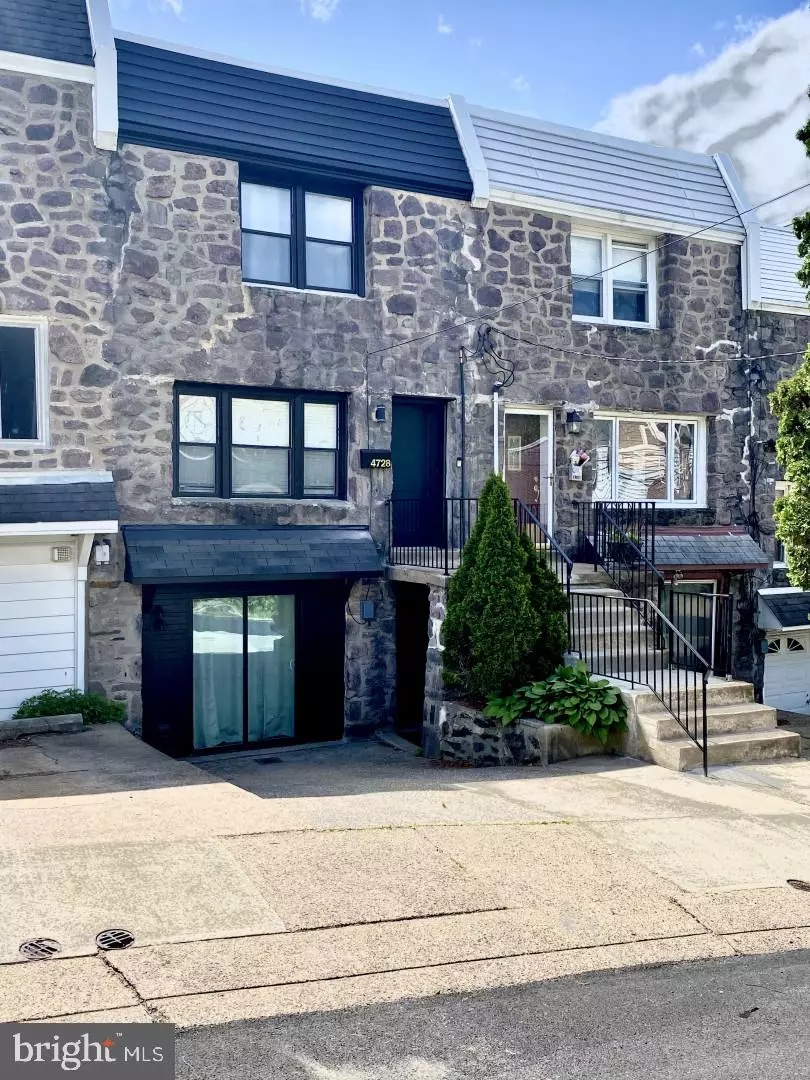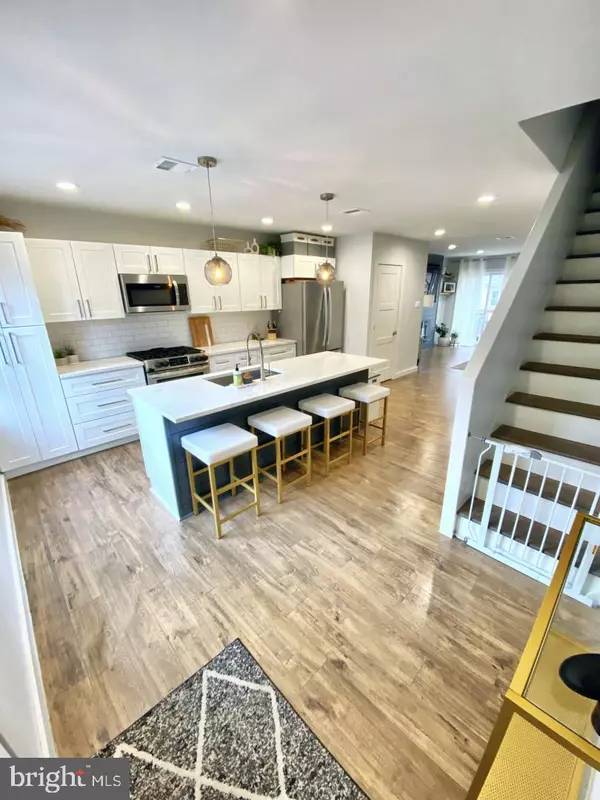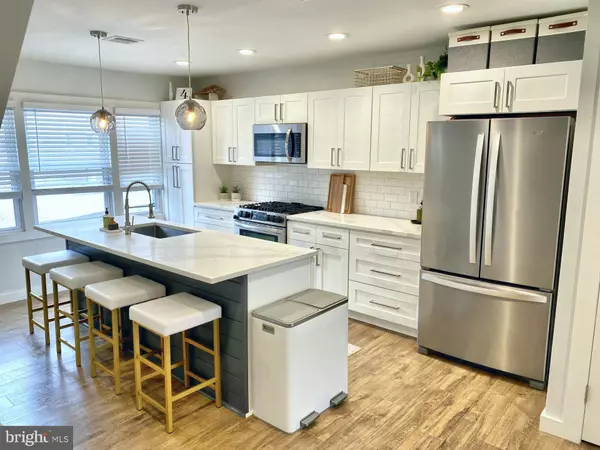$400,000
$385,000
3.9%For more information regarding the value of a property, please contact us for a free consultation.
3 Beds
2 Baths
1,600 SqFt
SOLD DATE : 06/03/2023
Key Details
Sold Price $400,000
Property Type Townhouse
Sub Type Interior Row/Townhouse
Listing Status Sold
Purchase Type For Sale
Square Footage 1,600 sqft
Price per Sqft $250
Subdivision Manayunk
MLS Listing ID PAPH2228084
Sold Date 06/03/23
Style Contemporary
Bedrooms 3
Full Baths 1
Half Baths 1
HOA Y/N N
Abv Grd Liv Area 1,100
Originating Board BRIGHT
Year Built 1955
Annual Tax Amount $4,048
Tax Year 2022
Lot Size 1,435 Sqft
Acres 0.03
Lot Dimensions 16.00 x 88.00
Property Description
Completely renovated 3 bedroom 1.5 bath house with grass yard and off street parking in the heart of Manayunk. Main Level features open concept floor plan with half bath. Beautiful kitchen with quartz countertops, 8ft island with seating, shaker cabinets, and stainless steel appliances. Living room features a custom built-in tv and fireplace with sliding doors opening to a large deck - perfect for entertaining. Upper level boasts 3 well sized bedrooms with a large master custom closet and accent wall. The full bathroom has tile flooring and shower surround. Lower level with bonus living space, mudroom, and walk-out basement to lower level deck with a nice sized yard. All new electrical, HVAC, furnace, AC, plumbing, new floors, and fresh paint add to updates throughout the home. Conveniently located to Public free Parking Lot for additional Guest Parking. Exceptional location, steps from outdoor trails, train station, and Main Street, all while retaining a peaceful neighborhood feel!
Location
State PA
County Philadelphia
Area 19127 (19127)
Zoning RSA5
Rooms
Other Rooms Living Room, Dining Room, Primary Bedroom, Bedroom 2, Kitchen, Family Room, Bedroom 1, Mud Room, Office, Primary Bathroom
Basement Daylight, Partial, Drain, Front Entrance, Fully Finished, Heated, Improved, Interior Access, Outside Entrance, Poured Concrete, Rear Entrance, Shelving, Space For Rooms, Walkout Level, Workshop
Interior
Interior Features Ceiling Fan(s), Combination Kitchen/Dining, Combination Kitchen/Living, Crown Moldings, Dining Area, Efficiency, Kitchen - Eat-In, Kitchen - Efficiency, Kitchen - Island, Skylight(s), Tub Shower, Upgraded Countertops, Walk-in Closet(s), Window Treatments
Hot Water Natural Gas
Heating Central, Forced Air
Cooling Central A/C
Equipment Built-In Microwave, Built-In Range, Dishwasher, Dryer, Energy Efficient Appliances, ENERGY STAR Clothes Washer, ENERGY STAR Dishwasher, ENERGY STAR Freezer, ENERGY STAR Refrigerator, Oven/Range - Gas, Stainless Steel Appliances, Water Heater - High-Efficiency
Fireplace N
Appliance Built-In Microwave, Built-In Range, Dishwasher, Dryer, Energy Efficient Appliances, ENERGY STAR Clothes Washer, ENERGY STAR Dishwasher, ENERGY STAR Freezer, ENERGY STAR Refrigerator, Oven/Range - Gas, Stainless Steel Appliances, Water Heater - High-Efficiency
Heat Source Natural Gas
Exterior
Garage Spaces 1.0
Utilities Available Cable TV
Water Access N
Accessibility None
Total Parking Spaces 1
Garage N
Building
Story 2
Foundation Block, Stone
Sewer Public Sewer
Water Public
Architectural Style Contemporary
Level or Stories 2
Additional Building Above Grade, Below Grade
New Construction N
Schools
School District The School District Of Philadelphia
Others
Senior Community No
Tax ID 211525500
Ownership Fee Simple
SqFt Source Assessor
Acceptable Financing Cash, Conventional
Listing Terms Cash, Conventional
Financing Cash,Conventional
Special Listing Condition Standard
Read Less Info
Want to know what your home might be worth? Contact us for a FREE valuation!

Our team is ready to help you sell your home for the highest possible price ASAP

Bought with Dylan J Collie • Compass RE
"My job is to find and attract mastery-based agents to the office, protect the culture, and make sure everyone is happy! "
GET MORE INFORMATION






