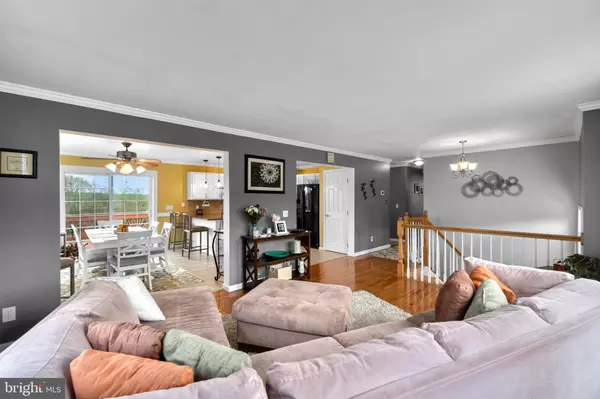$680,000
$679,000
0.1%For more information regarding the value of a property, please contact us for a free consultation.
6 Beds
5 Baths
2,458 SqFt
SOLD DATE : 06/02/2023
Key Details
Sold Price $680,000
Property Type Single Family Home
Sub Type Detached
Listing Status Sold
Purchase Type For Sale
Square Footage 2,458 sqft
Price per Sqft $276
Subdivision Hampstead
MLS Listing ID MDCR2013740
Sold Date 06/02/23
Style Split Foyer
Bedrooms 6
Full Baths 4
Half Baths 1
HOA Y/N N
Abv Grd Liv Area 2,458
Originating Board BRIGHT
Year Built 1998
Annual Tax Amount $4,725
Tax Year 2022
Lot Size 6.838 Acres
Acres 6.84
Property Description
***Open House Canceled*** Welcome Home to this 6 bedroom, 4.5 bathroom, Dream Come True! This lovely split level home sits on over 6 acres, has a stream and a sought after in-law suite. The main house has granite counters with a large peninsula, a pantry and the beautiful kitchen has a slider that goes out onto the lovely deck with above ground pool that overlooks this sprawling lot. Gleaming hardwood floors on the first floor. The owner's bath has dual sinks, stand up shower, and a jetted tub. The lower level has a recreation room, 2 additional bedrooms and a full bath. Laundry is also on the lower level. The in-law suite was painted in 2023 and has roughly 1000 sq ft of living space with 2 bedrooms, 2 full bathrooms, a full kitchen, laundry and living room. The crawl space under the in-law suite is temperature controlled to keep everything well maintained. This home has a French drain and has been waterproofed. The roof was replaced in 2022 with 50 year shingles and a transferable warranty. The furnace in the in law house was replaced in 2023. A paver patio was added in 2023 off of the basement slider. There are 2 HVAC's and 2 hot water tanks. The property has a large driveway with parking for many and has an added bonus, a 24 x 48 garage with oversized 9x8 foot insulated doors built in 2020. This LIKE NEW Gem has been well-maintained and has several attractive features. Book Your Tour Today, This One Won't Last!!
Location
State MD
County Carroll
Zoning SEE PUBLIC RECORD
Rooms
Main Level Bedrooms 4
Interior
Interior Features Breakfast Area, Upgraded Countertops, Wood Floors, Primary Bath(s), WhirlPool/HotTub
Hot Water Electric
Heating Forced Air
Cooling Central A/C
Flooring Hardwood, Carpet
Equipment Dishwasher, Disposal, Oven - Single, Refrigerator, Stove
Appliance Dishwasher, Disposal, Oven - Single, Refrigerator, Stove
Heat Source Oil, Electric
Laundry Lower Floor
Exterior
Exterior Feature Patio(s)
Parking Features Garage - Front Entry
Garage Spaces 2.0
Pool Above Ground
Water Access N
Roof Type Architectural Shingle
Accessibility None
Porch Patio(s)
Total Parking Spaces 2
Garage Y
Building
Story 2
Foundation Other
Sewer Septic Exists, Mound System
Water Well
Architectural Style Split Foyer
Level or Stories 2
Additional Building Above Grade, Below Grade
New Construction N
Schools
School District Carroll County Public Schools
Others
Senior Community No
Tax ID 0708040729
Ownership Fee Simple
SqFt Source Assessor
Special Listing Condition Standard
Read Less Info
Want to know what your home might be worth? Contact us for a FREE valuation!

Our team is ready to help you sell your home for the highest possible price ASAP

Bought with Laura M Dernoga • RE/MAX First Choice
"My job is to find and attract mastery-based agents to the office, protect the culture, and make sure everyone is happy! "
GET MORE INFORMATION






