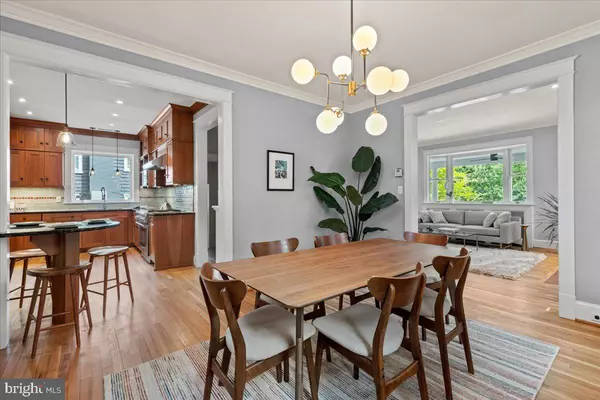$1,750,000
$1,725,000
1.4%For more information regarding the value of a property, please contact us for a free consultation.
4 Beds
4 Baths
2,950 SqFt
SOLD DATE : 06/02/2023
Key Details
Sold Price $1,750,000
Property Type Single Family Home
Sub Type Detached
Listing Status Sold
Purchase Type For Sale
Square Footage 2,950 sqft
Price per Sqft $593
Subdivision Chevy Chase
MLS Listing ID DCDC2095282
Sold Date 06/02/23
Style Colonial
Bedrooms 4
Full Baths 3
Half Baths 1
HOA Y/N N
Abv Grd Liv Area 2,250
Originating Board BRIGHT
Year Built 1925
Annual Tax Amount $8,145
Tax Year 2022
Lot Size 4,800 Sqft
Acres 0.11
Property Description
Amazing location!!! Welcome to this stylish and convenient home, with 4 bedrooms on the upper levels, 3.5 baths, an in-law suite, and an EV charger in the private driveway. Built in 1925 and wonderfully updated by the current owners, the large front porch, gracious entrance, high ceilings, beautiful millwork, and sparkling hardwood floors will capture your attention and welcome you home. On the main floor, the spacious living and dining rooms flow to an open plan kitchen, providing a perfect balance between original charm and modern lay-out. A beautiful powder room, thoughtful built-in shelves, vestibule, foyer, and a butler desk complete this floor. On the 2nd floor are 3 bedrooms and 2 beautiful full bathrooms; a renovated 4th bedroom is on the 3rd floor. The lower level includes a bright rec room, office/in-law suite with full bath, laundry, and access to the built-in garage. Convenient side-alley access means bringing in groceries is a breeze! Professional stonework and extensive landscaping give this home beautiful curb appeal. Just steps away to Lafayette ES and Lafayette-Pointer Park; 2 blocks to Broad Branch Market; just over half a mile to Safeway, CVS, UPS, Magruder's, Macon, Little Beast, and more, plus Chevy Chase Library and Chevy Chase Recreation Center. Less than 1 mile to Rock Creek Park. Just a few blocks to the M4 bus stop; 2 blocks to bicycle rental station; 1.3 miles to Friendship Heights Metro. Living space square footage is approximate and measured by 3rd party; it differs from the public record.
Location
State DC
County Washington
Zoning RES
Direction South
Rooms
Other Rooms Living Room, Dining Room, Primary Bedroom, Bedroom 2, Bedroom 3, Bedroom 4, Kitchen, Foyer, Laundry, Other, Office, Recreation Room, Utility Room, Bathroom 2, Bathroom 3, Primary Bathroom, Half Bath
Basement Fully Finished, Garage Access
Interior
Interior Features Built-Ins, Wood Floors, Walk-in Closet(s), Recessed Lighting, Primary Bath(s), Crown Moldings, Breakfast Area
Hot Water Natural Gas
Heating Radiator, Baseboard - Electric
Cooling Central A/C, Zoned
Flooring Wood
Fireplaces Number 1
Equipment Dishwasher, Disposal, Dryer, Microwave, Oven/Range - Gas, Range Hood, Refrigerator, Six Burner Stove, Stainless Steel Appliances, Washer
Fireplace Y
Window Features Replacement
Appliance Dishwasher, Disposal, Dryer, Microwave, Oven/Range - Gas, Range Hood, Refrigerator, Six Burner Stove, Stainless Steel Appliances, Washer
Heat Source Natural Gas, Electric
Exterior
Exterior Feature Patio(s), Porch(es)
Parking Features Garage - Side Entry
Garage Spaces 1.0
Water Access N
Roof Type Asphalt,Architectural Shingle
Accessibility None
Porch Patio(s), Porch(es)
Attached Garage 1
Total Parking Spaces 1
Garage Y
Building
Story 4
Foundation Other
Sewer Public Sewer
Water Public
Architectural Style Colonial
Level or Stories 4
Additional Building Above Grade, Below Grade
Structure Type 9'+ Ceilings
New Construction N
Schools
Elementary Schools Lafayette
Middle Schools Deal Junior High School
High Schools Jackson-Reed
School District District Of Columbia Public Schools
Others
Senior Community No
Tax ID 2022//0098
Ownership Fee Simple
SqFt Source Assessor
Special Listing Condition Standard
Read Less Info
Want to know what your home might be worth? Contact us for a FREE valuation!

Our team is ready to help you sell your home for the highest possible price ASAP

Bought with Claudia B Donovan • Compass
"My job is to find and attract mastery-based agents to the office, protect the culture, and make sure everyone is happy! "
GET MORE INFORMATION






