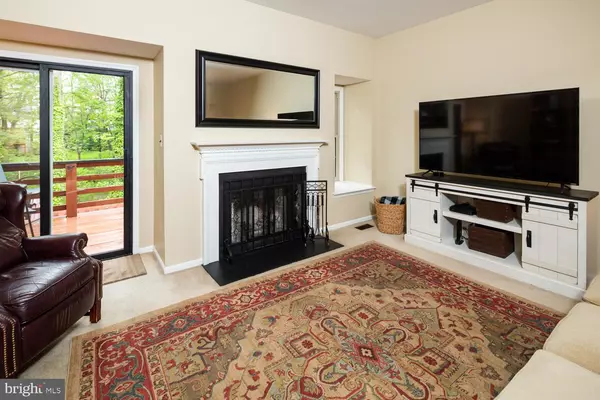$355,000
$347,500
2.2%For more information regarding the value of a property, please contact us for a free consultation.
3 Beds
3 Baths
1,400 SqFt
SOLD DATE : 06/01/2023
Key Details
Sold Price $355,000
Property Type Townhouse
Sub Type Interior Row/Townhouse
Listing Status Sold
Purchase Type For Sale
Square Footage 1,400 sqft
Price per Sqft $253
Subdivision Mendenhall Village
MLS Listing ID DENC2041596
Sold Date 06/01/23
Style Traditional
Bedrooms 3
Full Baths 2
Half Baths 1
HOA Fees $24/ann
HOA Y/N Y
Abv Grd Liv Area 1,400
Originating Board BRIGHT
Year Built 1986
Annual Tax Amount $2,487
Tax Year 2022
Lot Size 2,178 Sqft
Acres 0.05
Lot Dimensions 18.00 x 124.30
Property Description
Ready for your new home? Look no further than this 3 bedroom 2.5 bath townhome which has it all. Upon entry you will find a full kitchen featuring upgraded countertops, a full dining room and a powder room. Stepping down into the living room, cozy up to the wood-burning fireplace or step out onto the back deck overlooking mature trees and Briar Creek. Upstairs you will find the spacious primary bedroom featuring dual closets, a full private bathroom, and large loft with skylights which would be a perfect office or nursery. There are 2 additional bedrooms and a full bath on the second floor. Heading downstairs to the semi- finished basement, you will find plenty of storage, a second living area, and sliding glass doors leading to an upgraded backyard. The backyard features Tuftex under deck ceiling to protect from weather as well as a flagstone patio backyard making yard work a breeze. Schedule your showing today before it is gone! Professional photos coming soon!
Location
State DE
County New Castle
Area Elsmere/Newport/Pike Creek (30903)
Zoning NCPUD
Rooms
Basement Outside Entrance, Walkout Level
Interior
Interior Features Carpet, Dining Area, Exposed Beams, Primary Bath(s), Skylight(s), Stall Shower, Tub Shower, Upgraded Countertops
Hot Water Electric
Heating Heat Pump(s)
Cooling Central A/C
Fireplaces Number 1
Fireplaces Type Equipment, Mantel(s), Screen, Wood
Equipment Dishwasher, Dryer, Refrigerator, Stove, Washer, Water Heater
Fireplace Y
Appliance Dishwasher, Dryer, Refrigerator, Stove, Washer, Water Heater
Heat Source Electric
Laundry Basement, Dryer In Unit, Washer In Unit
Exterior
Exterior Feature Deck(s), Patio(s)
Garage Spaces 2.0
Fence Fully
Utilities Available Cable TV Available
Amenities Available Tot Lots/Playground
Water Access N
View Creek/Stream
Roof Type Architectural Shingle
Accessibility None
Porch Deck(s), Patio(s)
Total Parking Spaces 2
Garage N
Building
Lot Description Backs to Trees
Story 3.5
Foundation Other
Sewer Public Sewer
Water Public
Architectural Style Traditional
Level or Stories 3.5
Additional Building Above Grade, Below Grade
Structure Type Dry Wall
New Construction N
Schools
Elementary Schools Linden Hill
Middle Schools Skyline
High Schools Thomas Mckean
School District Red Clay Consolidated
Others
Pets Allowed Y
HOA Fee Include Common Area Maintenance
Senior Community No
Tax ID 08-024.20-257
Ownership Fee Simple
SqFt Source Assessor
Acceptable Financing FHA, VA, Cash, Conventional
Horse Property N
Listing Terms FHA, VA, Cash, Conventional
Financing FHA,VA,Cash,Conventional
Special Listing Condition Standard
Pets Allowed Cats OK, Dogs OK
Read Less Info
Want to know what your home might be worth? Contact us for a FREE valuation!

Our team is ready to help you sell your home for the highest possible price ASAP

Bought with Renee Lambert • NextHome Synergy
"My job is to find and attract mastery-based agents to the office, protect the culture, and make sure everyone is happy! "
GET MORE INFORMATION






