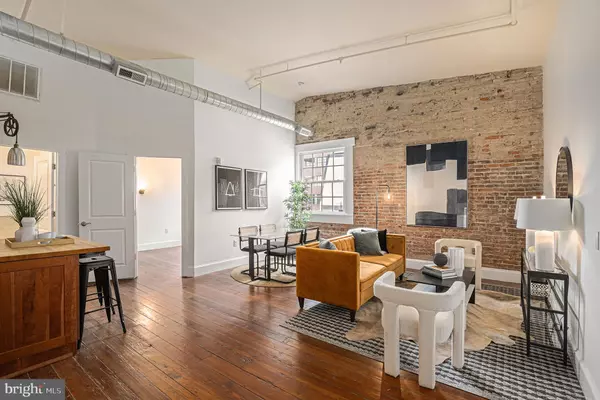$290,000
$293,000
1.0%For more information regarding the value of a property, please contact us for a free consultation.
1 Bed
1 Bath
745 SqFt
SOLD DATE : 05/22/2023
Key Details
Sold Price $290,000
Property Type Condo
Sub Type Condo/Co-op
Listing Status Sold
Purchase Type For Sale
Square Footage 745 sqft
Price per Sqft $389
Subdivision Old City
MLS Listing ID PAPH2205564
Sold Date 05/22/23
Style Unit/Flat
Bedrooms 1
Full Baths 1
Condo Fees $363/mo
HOA Y/N N
Abv Grd Liv Area 745
Originating Board BRIGHT
Year Built 1830
Annual Tax Amount $3,943
Tax Year 2023
Lot Dimensions 0.00 x 0.00
Property Description
City Living at its finest! This top floor unit in the Winnie building on Warehouse Row provides convenient city living with a spacious open concept floor plan. HVAC replaced in 2020 and new water heater as of 2021 along with the association replacing the roof recently! The epitome of MOVE IN READY. The brick walls, 9ft+ ceilings and exposed beams in this charming 1 bedroom is any city dwellers dream. Where old city charm and character meets updated and modern. The unit boosts off hardwood floors throughout with plenty of natural light. Kitchen features stainless steel appliances, Bosch range, custom backsplash, and center butcher block topped island. Open floor plan and the convenience of in unit laundry. The spacious Bathroom features a luxe travertine bath and restoration hardware vanity. The brightly lit bedroom has a generous sized closet providing much needed storage in addition to the hall coat closet. Extra storage space in the basement. You can't beat the location. Located near great restaurants, boutiques, coffee shops, gyms and galleries. Close to public transit, the bridge and highways. Come tour this beauty!
Location
State PA
County Philadelphia
Area 19106 (19106)
Zoning CMX3
Direction East
Rooms
Main Level Bedrooms 1
Interior
Interior Features Combination Dining/Living, Combination Kitchen/Dining, Combination Kitchen/Living, Dining Area, Elevator, Entry Level Bedroom, Exposed Beams, Flat, Floor Plan - Open, Intercom, Kitchen - Island, Sprinkler System, Tub Shower, Upgraded Countertops, Wood Floors
Hot Water Electric
Heating Forced Air
Cooling Central A/C
Flooring Hardwood, Stone
Equipment Built-In Microwave, Dishwasher, Disposal, Dryer, Oven/Range - Gas, Refrigerator, Washer
Fireplace N
Window Features Double Hung
Appliance Built-In Microwave, Dishwasher, Disposal, Dryer, Oven/Range - Gas, Refrigerator, Washer
Heat Source Electric
Laundry Main Floor
Exterior
Utilities Available Cable TV Available, Electric Available, Phone Available
Amenities Available Elevator, Extra Storage
Water Access N
Accessibility Elevator
Garage N
Building
Story 1
Unit Features Garden 1 - 4 Floors
Sewer Public Sewer
Water Public
Architectural Style Unit/Flat
Level or Stories 1
Additional Building Above Grade, Below Grade
Structure Type 9'+ Ceilings,Beamed Ceilings,Brick,Cathedral Ceilings,High,Vaulted Ceilings
New Construction N
Schools
School District The School District Of Philadelphia
Others
Pets Allowed Y
HOA Fee Include Common Area Maintenance,Custodial Services Maintenance,Ext Bldg Maint,Gas,Insurance,Management,Reserve Funds,Sewer,Snow Removal,Trash,Water
Senior Community No
Tax ID 888031750
Ownership Condominium
Security Features Fire Detection System,Intercom,Main Entrance Lock,Sprinkler System - Indoor
Acceptable Financing Cash, Conventional, Negotiable
Listing Terms Cash, Conventional, Negotiable
Financing Cash,Conventional,Negotiable
Special Listing Condition Standard
Pets Allowed Dogs OK, Cats OK
Read Less Info
Want to know what your home might be worth? Contact us for a FREE valuation!

Our team is ready to help you sell your home for the highest possible price ASAP

Bought with Neil B Spak • Coldwell Banker Realty
"My job is to find and attract mastery-based agents to the office, protect the culture, and make sure everyone is happy! "
GET MORE INFORMATION






