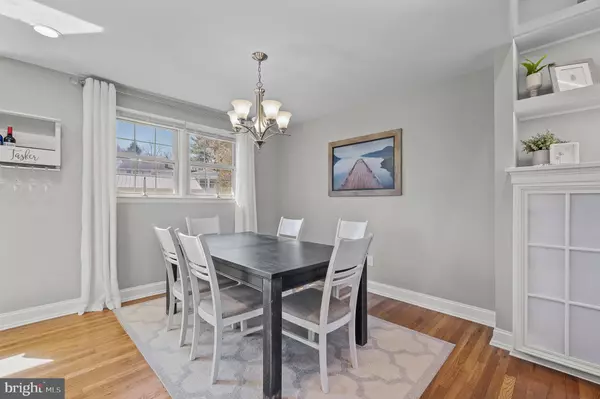$475,000
$475,000
For more information regarding the value of a property, please contact us for a free consultation.
3 Beds
2 Baths
1,875 SqFt
SOLD DATE : 05/24/2023
Key Details
Sold Price $475,000
Property Type Single Family Home
Sub Type Detached
Listing Status Sold
Purchase Type For Sale
Square Footage 1,875 sqft
Price per Sqft $253
Subdivision Holiday Hills
MLS Listing ID DENC2039860
Sold Date 05/24/23
Style Split Level,Traditional
Bedrooms 3
Full Baths 1
Half Baths 1
HOA Fees $2/ann
HOA Y/N Y
Abv Grd Liv Area 1,875
Originating Board BRIGHT
Year Built 1960
Annual Tax Amount $2,289
Tax Year 2022
Lot Size 0.330 Acres
Acres 0.33
Lot Dimensions 70.00 x 163.80
Property Description
Extensive renovations over the past 6 years make this impeccable home anyone's dream. The thoughtfully designed interiors are light-filled and open with tasteful, high-end finishes. Fine workmanship went into each and every area creating eye-catching details that set this property apart. Upon entering, eyes are immediately drawn to the striking floor-to-ceiling stone fireplace flanked by elegant built-ins, the focal point of the spacious living room. Open to the living and dining rooms, the beautifully updated kitchen is a joy to cook in! Updated cabinets, granite countertops, center island, tile backsplash, and stainless-steel appliances are only some of the amenities it offers! Down just a few steps to ground level, you will find a comfortable family room, powder room (with option to convert to a potential full bath), and large laundry room/pantry. Upstairs, there are three generously sized bedrooms and a luxurious full bath with Victoria Albert soaking tub, seamless glass tiled shower, and gorgeous vanity. The exterior is just as impressive as the interior! The backyard features a Trex deck, patio with firepit, beautiful garden beds, a spacious shed, and a wonderfully versatile pole barn! The pole barn has both electric and heat, and as a multipurpose space, could be used as a workshop, office, studio… the possibilities are endless! Conveniently located in North Wilmington with close proximity to numerous restaurants, shopping centers, schools, parks, and major access routes! *Recent updates include: New roof in 2017, hardwood floors refinished in 2017, interior painted in 2022, new hot water heater in 2022, UV light and electrostatic filters installed in HVAC system in 2018, new flooring on ground level in 2018, powder room completely remodeled in 2018, and custom stone entertainment center including built-in electric fireplace and custom 42” frosted glass cabinets added in 2020. For full list of upgrades and updates please see the brochure uploaded in Bright.
Location
State DE
County New Castle
Area Brandywine (30901)
Zoning NC10
Rooms
Other Rooms Living Room, Dining Room, Primary Bedroom, Bedroom 2, Bedroom 3, Kitchen, Family Room, Laundry
Interior
Interior Features Attic, Built-Ins, Kitchen - Island, Soaking Tub
Hot Water Natural Gas
Cooling Central A/C
Fireplaces Number 1
Fireplaces Type Electric
Fireplace Y
Heat Source Natural Gas
Exterior
Parking Features Garage - Front Entry, Inside Access
Garage Spaces 1.0
Water Access N
Accessibility None
Attached Garage 1
Total Parking Spaces 1
Garage Y
Building
Story 3
Foundation Slab
Sewer Public Sewer
Water Public
Architectural Style Split Level, Traditional
Level or Stories 3
Additional Building Above Grade, Below Grade
New Construction N
Schools
Elementary Schools Forwood
Middle Schools Talley
High Schools Concord
School District Brandywine
Others
Senior Community No
Tax ID 06-044.00-279
Ownership Fee Simple
SqFt Source Assessor
Special Listing Condition Standard
Read Less Info
Want to know what your home might be worth? Contact us for a FREE valuation!

Our team is ready to help you sell your home for the highest possible price ASAP

Bought with Julianna Lee • Patterson-Schwartz-Hockessin
"My job is to find and attract mastery-based agents to the office, protect the culture, and make sure everyone is happy! "
GET MORE INFORMATION






