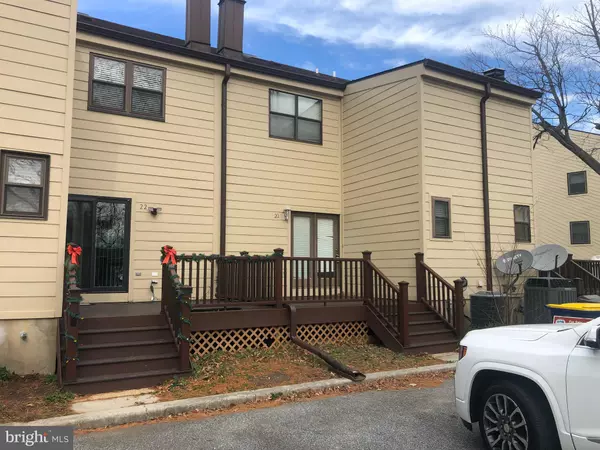$200,000
$209,900
4.7%For more information regarding the value of a property, please contact us for a free consultation.
2 Beds
3 Baths
1,728 SqFt
SOLD DATE : 05/19/2023
Key Details
Sold Price $200,000
Property Type Condo
Sub Type Condo/Co-op
Listing Status Sold
Purchase Type For Sale
Square Footage 1,728 sqft
Price per Sqft $115
Subdivision Chatham Cove
MLS Listing ID DEKT2016512
Sold Date 05/19/23
Style Contemporary
Bedrooms 2
Full Baths 2
Half Baths 1
Condo Fees $160/mo
HOA Y/N N
Abv Grd Liv Area 1,728
Originating Board BRIGHT
Year Built 1985
Annual Tax Amount $1,289
Tax Year 2021
Lot Dimensions 0.00 x 0.00
Property Description
This home is ready for the new owners. 2 beds, 2.5 bath condo centrally located and with direct access to Silver Lake make this unit the one. 2 large bedrooms each with a private full bath for privacy and the cozy family room with fireplace make this one the one. Third floor flex room with a closet adds to the versatility of this unit.
Location
State DE
County Kent
Area Capital (30802)
Zoning RG3
Direction South
Rooms
Other Rooms Living Room, Primary Bedroom, Kitchen, Bedroom 1, Other
Basement Full, Unfinished
Interior
Interior Features Primary Bath(s), Skylight(s), Ceiling Fan(s), Kitchen - Eat-In
Hot Water Electric
Heating Forced Air
Cooling Central A/C
Flooring Partially Carpeted, Laminate Plank
Fireplaces Number 1
Equipment Range Hood, Oven/Range - Electric, Refrigerator, Microwave
Furnishings No
Fireplace Y
Appliance Range Hood, Oven/Range - Electric, Refrigerator, Microwave
Heat Source Electric
Laundry Main Floor
Exterior
Exterior Feature Deck(s), Balcony
Parking On Site 2
Utilities Available Cable TV, Water Available, Sewer Available, Natural Gas Available, Phone Available
Amenities Available Boat Dock/Slip
Water Access Y
Water Access Desc Canoe/Kayak,Fishing Allowed,Private Access
View Lake
Roof Type Pitched,Shingle
Accessibility None
Porch Deck(s), Balcony
Garage N
Building
Story 3
Foundation Block
Sewer Public Sewer
Water Public
Architectural Style Contemporary
Level or Stories 3
Additional Building Above Grade, Below Grade
Structure Type Cathedral Ceilings,9'+ Ceilings
New Construction N
Schools
High Schools Dover H.S.
School District Capital
Others
Pets Allowed N
HOA Fee Include Common Area Maintenance,Ext Bldg Maint,Lawn Maintenance,Snow Removal,All Ground Fee
Senior Community No
Tax ID ED-05-06813-01-0403-010
Ownership Condominium
Acceptable Financing Conventional, VA
Horse Property N
Listing Terms Conventional, VA
Financing Conventional,VA
Special Listing Condition Standard
Read Less Info
Want to know what your home might be worth? Contact us for a FREE valuation!

Our team is ready to help you sell your home for the highest possible price ASAP

Bought with Anthony L Lapinsky • Olson Realty
"My job is to find and attract mastery-based agents to the office, protect the culture, and make sure everyone is happy! "
GET MORE INFORMATION






