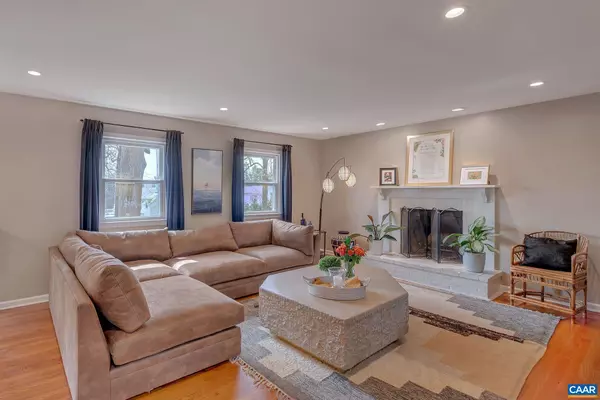$1,025,000
$1,125,000
8.9%For more information regarding the value of a property, please contact us for a free consultation.
4 Beds
3 Baths
2,933 SqFt
SOLD DATE : 05/19/2023
Key Details
Sold Price $1,025,000
Property Type Single Family Home
Sub Type Detached
Listing Status Sold
Purchase Type For Sale
Square Footage 2,933 sqft
Price per Sqft $349
Subdivision Rugby
MLS Listing ID 640220
Sold Date 05/19/23
Style Other
Bedrooms 4
Full Baths 3
HOA Y/N N
Abv Grd Liv Area 2,933
Originating Board CAAR
Year Built 1975
Annual Tax Amount $8,125
Tax Year 2023
Lot Size 0.290 Acres
Acres 0.29
Property Description
Stunning home in the Rugby Road neighborhood is within walking distance of all things UVA. The top notch renovation and impeccable design (with Farrow & Ball paint!) results in the perfect blend of old house charm and modern conveniences. The kitchen is dreamy - white cabinets, imported Spanish tile backsplash, gas cooking, island seating, and a window over the sink. You'll love the multiple living areas, sun filled spaces (so many skylights!) and hardwood floors. Enjoy 2 wood burning fireplaces and storage galore. The primary suite is spacious with a Hollywood sized walk-in closet. The mudroom level offers 3 private rooms with flexibility to meet your needs: bedroom, home office, and exercise/yoga/peloton/meditation room with "Almost Heaven" sauna. In addition to multiple living and dining areas, the yard is an orchestration of color year-round with fountain, fire pit, treehouse - perfect for entertaining, play, dining and relaxation. The storage shed holds your outdoor gear and seasonal items with ease. Full attic storage allows you to stash extra items within reach. "What we Love About our Home" by Emily & Mike and Floor Plans are attached. The location is phenomenal and the home is delightful - don't miss this opportunity!,Fireplace in Family Room,Fireplace in Living Room
Location
State VA
County Charlottesville City
Zoning R-1U
Rooms
Other Rooms Living Room, Dining Room, Primary Bedroom, Kitchen, Family Room, Laundry, Mud Room, Utility Room, Primary Bathroom, Full Bath, Additional Bedroom
Basement Fully Finished, Interior Access, Outside Entrance, Walkout Level, Windows
Main Level Bedrooms 2
Interior
Interior Features Walk-in Closet(s), Entry Level Bedroom, Primary Bath(s)
Heating Forced Air
Cooling Programmable Thermostat, Central A/C
Flooring Wood
Fireplaces Number 2
Fireplaces Type Brick, Wood
Equipment Dryer, Washer/Dryer Hookups Only, Washer, Cooktop
Fireplace Y
Appliance Dryer, Washer/Dryer Hookups Only, Washer, Cooktop
Heat Source Natural Gas
Exterior
Fence Other, Partially
View Garden/Lawn
Roof Type Architectural Shingle
Accessibility Roll-in Shower
Road Frontage Public
Garage N
Building
Lot Description Landscaping, Level
Story 2
Foundation Block
Sewer Public Sewer
Water Public
Architectural Style Other
Level or Stories 2
Additional Building Above Grade, Below Grade
New Construction N
Schools
Elementary Schools Venable
Middle Schools Walker & Buford
High Schools Charlottesville
School District Charlottesville Cty Public Schools
Others
HOA Fee Include None
Ownership Other
Special Listing Condition Standard
Read Less Info
Want to know what your home might be worth? Contact us for a FREE valuation!

Our team is ready to help you sell your home for the highest possible price ASAP

Bought with GARY PALMER • TOWN REALTY
"My job is to find and attract mastery-based agents to the office, protect the culture, and make sure everyone is happy! "
GET MORE INFORMATION






