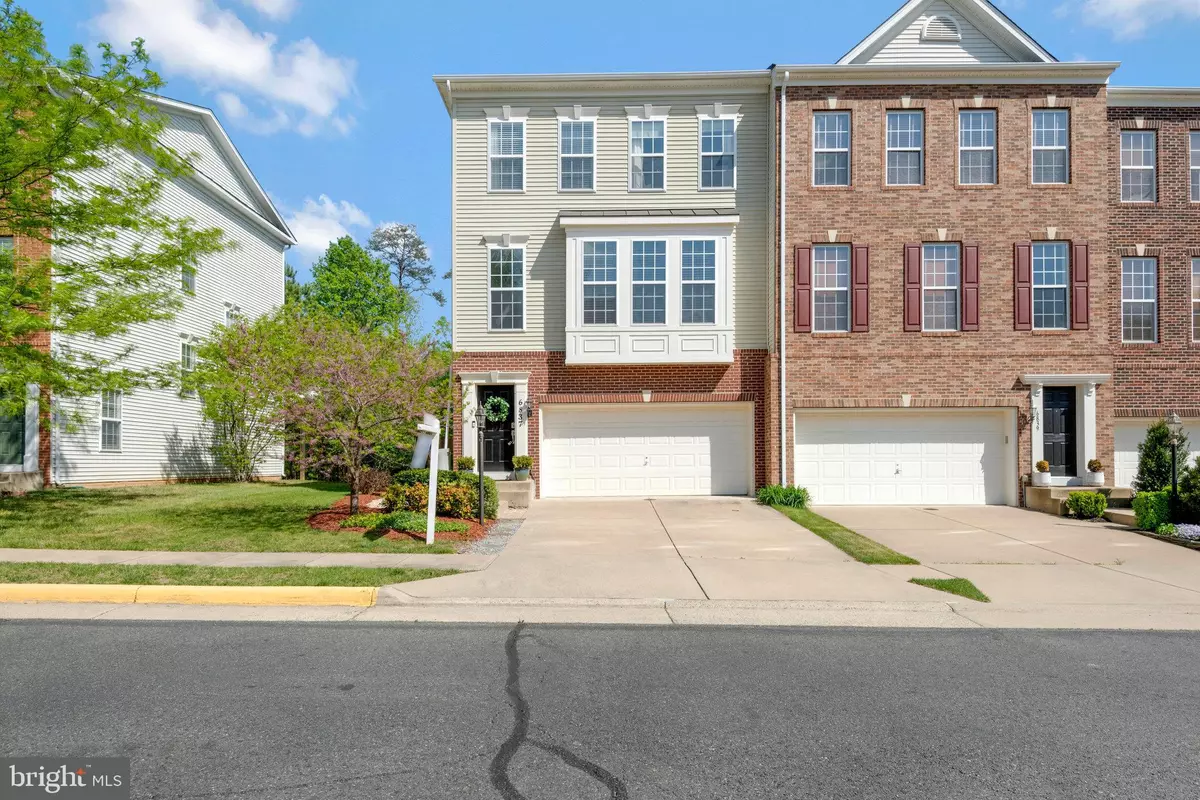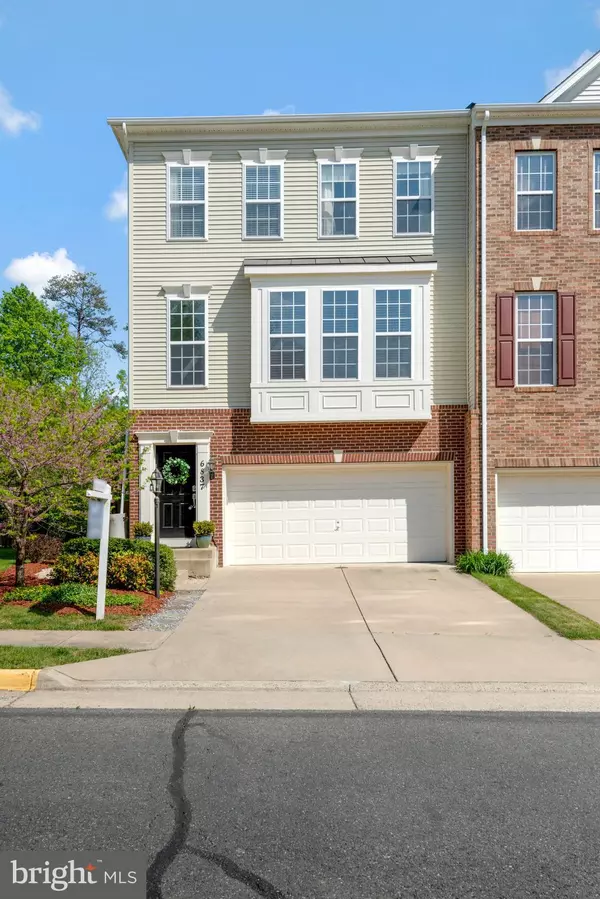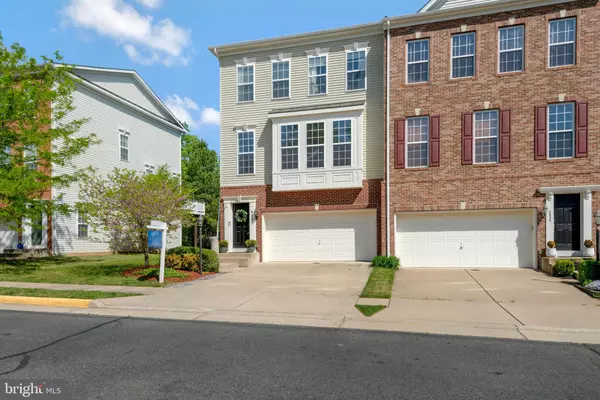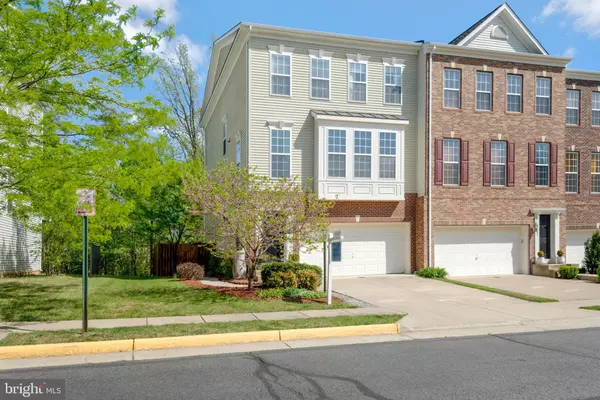$630,000
$585,000
7.7%For more information regarding the value of a property, please contact us for a free consultation.
3 Beds
4 Baths
2,589 SqFt
SOLD DATE : 05/12/2023
Key Details
Sold Price $630,000
Property Type Townhouse
Sub Type End of Row/Townhouse
Listing Status Sold
Purchase Type For Sale
Square Footage 2,589 sqft
Price per Sqft $243
Subdivision Villages Of Piedmont
MLS Listing ID VAPW2049118
Sold Date 05/12/23
Style Colonial
Bedrooms 3
Full Baths 2
Half Baths 2
HOA Fees $113/mo
HOA Y/N Y
Abv Grd Liv Area 2,136
Originating Board BRIGHT
Year Built 2007
Annual Tax Amount $6,151
Tax Year 2022
Lot Size 2,922 Sqft
Acres 0.07
Property Description
Welcome to your dream home in the Villages of Piedmont! This stunning end unit townhome boasts a fenced-in yard with a tree-lined backdrop, providing you with privacy and tranquility. The exterior deck features newly replaced floorboards, perfect for outdoor entertainment and relaxation.
As you enter the main floor, you'll notice the newly remodeled half bath and the beautifully sanded and stained wood floors that adorn the main living level. The formal dining room is a true gem with bay windows that fill the space with natural light, creating an elegant ambiance for gatherings with family and friends.
The oversized master bedroom is a true retreat, complete with a walk-in closet featuring built-in shelving for all your storage needs. The convenience of a third-floor laundry room next to the master bedroom adds ease to your daily routine. The guest rooms on the third floor have been freshly painted, giving them a modern and inviting feel.
The two-car garage comes with suspended storage shelving, providing ample space for all your storage needs, and a storage closet for added convenience. The Villages of Piedmont neighborhood offers fantastic amenities, including two pools, two clubhouses, children's play areas with playground equipment, a full basketball court, and a sand volleyball court, perfect for an active lifestyle. Additionally, the neighborhood is surrounded by walking trails that wind through the picturesque Leopold's Reserve, providing endless opportunities for outdoor activities and relaxation.
Don't miss the opportunity to call this townhome your own. Schedule a showing today and experience the comfort, convenience, and luxury of living in the Villages of Piedmont! With fresh sod scheduled for the backyard and new light fixtures and ceiling fans throughout the house, this home is ready to welcome you with open arms.
Location
State VA
County Prince William
Zoning R6
Rooms
Other Rooms Living Room, Dining Room, Kitchen, Family Room, Breakfast Room, Laundry
Basement Full
Interior
Interior Features Breakfast Area, Ceiling Fan(s), Combination Kitchen/Living, Crown Moldings, Dining Area, Family Room Off Kitchen, Floor Plan - Open, Formal/Separate Dining Room, Pantry, Bathroom - Soaking Tub, Bathroom - Stall Shower, Walk-in Closet(s), Window Treatments, Wood Floors
Hot Water Natural Gas
Heating Forced Air
Cooling Central A/C
Flooring Ceramic Tile, Vinyl, Hardwood, Carpet
Equipment Built-In Microwave, Dishwasher, Disposal, Dryer, Icemaker, Oven/Range - Gas, Refrigerator, Stainless Steel Appliances, Washer
Fireplace N
Window Features Wood Frame
Appliance Built-In Microwave, Dishwasher, Disposal, Dryer, Icemaker, Oven/Range - Gas, Refrigerator, Stainless Steel Appliances, Washer
Heat Source Natural Gas
Laundry Upper Floor
Exterior
Exterior Feature Deck(s)
Parking Features Additional Storage Area, Garage - Front Entry, Garage Door Opener
Garage Spaces 2.0
Fence Fully, Rear, Wood
Utilities Available Electric Available, Natural Gas Available, Water Available
Amenities Available Basketball Courts, Club House, Common Grounds, Jog/Walk Path, Pool - Outdoor, Tennis Courts, Tot Lots/Playground, Volleyball Courts, Other
Water Access N
View Trees/Woods
Roof Type Shingle
Accessibility None
Porch Deck(s)
Attached Garage 2
Total Parking Spaces 2
Garage Y
Building
Lot Description Level, Rear Yard, Backs to Trees
Story 3
Foundation Slab
Sewer Public Sewer
Water Public
Architectural Style Colonial
Level or Stories 3
Additional Building Above Grade, Below Grade
New Construction N
Schools
Elementary Schools Haymarket
Middle Schools Ronald Wilson Reagan
High Schools Gainesville
School District Prince William County Public Schools
Others
HOA Fee Include Common Area Maintenance,Pool(s),Snow Removal,Trash
Senior Community No
Tax ID 7297-18-6555
Ownership Fee Simple
SqFt Source Assessor
Security Features Electric Alarm
Acceptable Financing Cash, Conventional, FHA, VA, VHDA, USDA
Listing Terms Cash, Conventional, FHA, VA, VHDA, USDA
Financing Cash,Conventional,FHA,VA,VHDA,USDA
Special Listing Condition Standard
Read Less Info
Want to know what your home might be worth? Contact us for a FREE valuation!

Our team is ready to help you sell your home for the highest possible price ASAP

Bought with Mercy F Lugo-Struthers • Casals Realtors
"My job is to find and attract mastery-based agents to the office, protect the culture, and make sure everyone is happy! "
GET MORE INFORMATION






