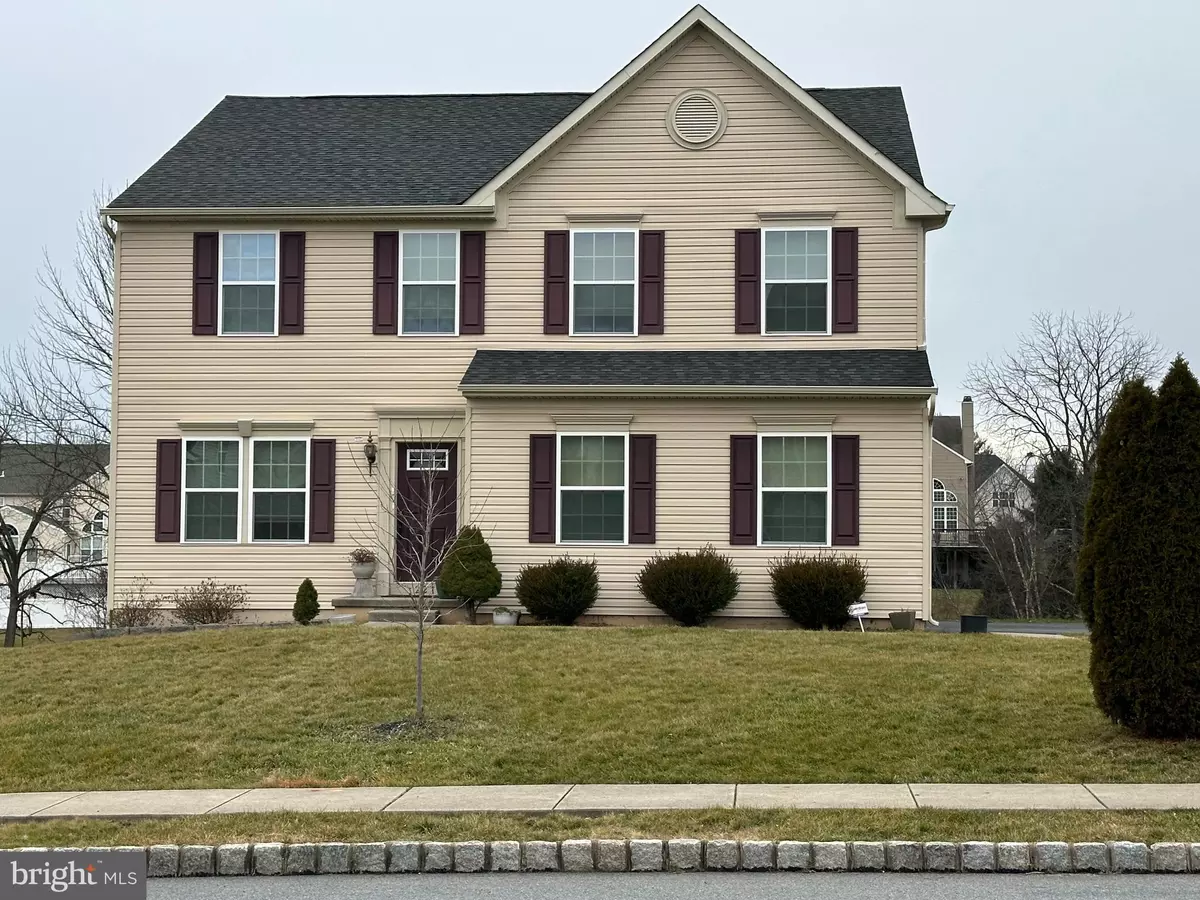$460,000
$465,000
1.1%For more information regarding the value of a property, please contact us for a free consultation.
4 Beds
4 Baths
3,344 SqFt
SOLD DATE : 05/05/2023
Key Details
Sold Price $460,000
Property Type Single Family Home
Sub Type Detached
Listing Status Sold
Purchase Type For Sale
Square Footage 3,344 sqft
Price per Sqft $137
Subdivision High Meadow
MLS Listing ID PABK2025226
Sold Date 05/05/23
Style Colonial
Bedrooms 4
Full Baths 3
Half Baths 1
HOA Y/N N
Abv Grd Liv Area 2,544
Originating Board BRIGHT
Year Built 2013
Annual Tax Amount $7,836
Tax Year 2023
Lot Size 0.690 Acres
Acres 0.69
Lot Dimensions 0.00 x 0.00
Property Description
Large . 69 acre lot!. .. This stunning colonial home is located in the picturesque High Meadow community and features open concept living, 4 spacious bedrooms, and 4 bathrooms. The upgraded kitchen features stainless steel appliances, lovely granite counter tops, a large center island, and beautiful hardwood floors. Upon entering this magnificent home you will see a formal living room, a dining area, and a spectacular great room for entertaining. The large master bedroom features plenty of natural light, his and her closets, and a full bathroom. The finished basement contains a full bathroom, tons of storage space, and sliding doors to the back yard. There is a 2-car garage great for these cold temperatures. Easy access to 422 (3,344 sq ft with basement)
Location
State PA
County Berks
Area Amity Twp (10224)
Zoning 0070
Rooms
Basement Connecting Stairway
Interior
Interior Features 2nd Kitchen, Air Filter System, Attic, Breakfast Area, Carpet, Dining Area, Kitchen - Eat-In, Kitchen - Galley, Kitchen - Island, Kitchen - Table Space, Pantry
Hot Water Electric
Heating Central
Cooling Central A/C
Equipment Built-In Microwave, Built-In Range, Cooktop, Dishwasher, Dryer - Electric, Energy Efficient Appliances, ENERGY STAR Freezer, ENERGY STAR Refrigerator, ENERGY STAR Dishwasher, Exhaust Fan, Refrigerator, Stainless Steel Appliances, Washer
Fireplace N
Appliance Built-In Microwave, Built-In Range, Cooktop, Dishwasher, Dryer - Electric, Energy Efficient Appliances, ENERGY STAR Freezer, ENERGY STAR Refrigerator, ENERGY STAR Dishwasher, Exhaust Fan, Refrigerator, Stainless Steel Appliances, Washer
Heat Source Natural Gas
Laundry Has Laundry, Upper Floor
Exterior
Exterior Feature Patio(s), Deck(s)
Parking Features Garage Door Opener, Garage - Side Entry
Garage Spaces 2.0
Water Access N
Accessibility None
Porch Patio(s), Deck(s)
Attached Garage 2
Total Parking Spaces 2
Garage Y
Building
Story 3
Foundation Permanent
Sewer On Site Septic
Water Community
Architectural Style Colonial
Level or Stories 3
Additional Building Above Grade, Below Grade
New Construction N
Schools
School District Daniel Boone Area
Others
Pets Allowed N
Senior Community No
Tax ID 24-5365-19-71-0070
Ownership Fee Simple
SqFt Source Assessor
Acceptable Financing Conventional, VA, Cash
Horse Property N
Listing Terms Conventional, VA, Cash
Financing Conventional,VA,Cash
Special Listing Condition Standard
Read Less Info
Want to know what your home might be worth? Contact us for a FREE valuation!

Our team is ready to help you sell your home for the highest possible price ASAP

Bought with Michael Stephen Hammond Jr. • Keller Williams Realty Group
"My job is to find and attract mastery-based agents to the office, protect the culture, and make sure everyone is happy! "
GET MORE INFORMATION






