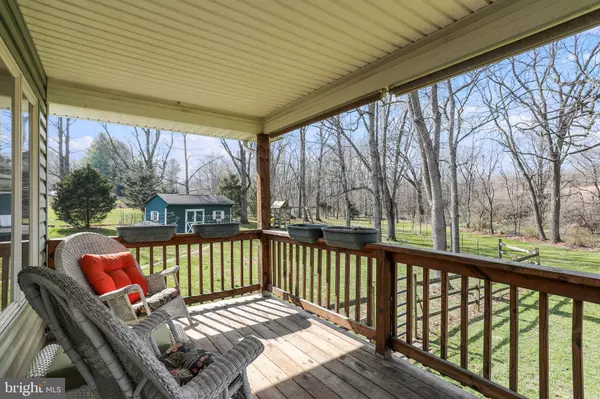$445,000
$479,900
7.3%For more information regarding the value of a property, please contact us for a free consultation.
5 Beds
4 Baths
2,800 SqFt
SOLD DATE : 05/11/2023
Key Details
Sold Price $445,000
Property Type Single Family Home
Sub Type Detached
Listing Status Sold
Purchase Type For Sale
Square Footage 2,800 sqft
Price per Sqft $158
Subdivision Crest Valley
MLS Listing ID MDWA2013458
Sold Date 05/11/23
Style Split Level
Bedrooms 5
Full Baths 3
Half Baths 1
HOA Y/N N
Abv Grd Liv Area 2,800
Originating Board BRIGHT
Year Built 1986
Annual Tax Amount $2,804
Tax Year 2022
Lot Size 1.030 Acres
Acres 1.03
Property Description
WONDERFUL FAMILY HOME IN POPULAR CREST VALLEY! SPRAWLING FLOOR PLAN THAT'S OPEN AND BRIGHT...LARGE FORMAL LIVING AND DINING RMS, KITCHEN WITH GRANITE COUNTERTOPS & CERAMIC BACK SPLASH, AWESOME SUNROOM WITH COZY GAS STOVE, CASEMENT WINDOWS, SKYLIGHTS LETTING IN VIEWS AND SUNLIGHT, W/DOOR TO COVERED DECK OVERLOOKING THE SCENIC BACK YARD! NEWER MAIN LEVEL PRIMARY BEDROOM AND BATH W/HARDWOOD FLOORS, WALKIN CLOSET, SUPER SHOWER AND JETTED TUB! UPPER LEVEL HAS THREE BEDROOMS AND TWO FULL BATHS! LOWER LEVEL HAS BIG FAMILY ROOM W/CERAMIC TILE FLOORS, GAS STOVE ON HEARTH W/BUILTIN SHELVING ON BOTH SIDES. ALSO, A FIFTH BR/OFFICE/PLAYROOM WITH LOTS OF CLOSETS, UTILITY ROOM W/CABINETS AND WALKOUT ACCESS TO BACK PATIO AND YARD. SPEAKING OF THE YARD...SEASONAL STREAM BORDERS THE REAR BOUNDARY, SUPER 20 X 10 YARD BARN W/FENCED AREA SURROUND. OVERSIZED GARAGE, 50 AMP CIRCUIT ALREADY INSTALLED FOR FUTURE HOTTUB, TOO MANY FEATURES TO NAME... COME AND SEE FOR YOURSELF! CHECK OUT THE PICS...GREAT PRIVATE SETTING ON CUL-DE-SAC...GREAT COMMUTER LOCATION...MAKE IT YOURS!!
Location
State MD
County Washington
Zoning RV
Rooms
Other Rooms Living Room, Dining Room, Primary Bedroom, Bedroom 2, Bedroom 3, Bedroom 4, Bedroom 5, Kitchen, Family Room, Sun/Florida Room, Laundry, Utility Room, Bathroom 2, Bathroom 3, Primary Bathroom
Basement Connecting Stairway, Daylight, Full, Fully Finished, Outside Entrance, Rear Entrance, Walkout Level, Windows
Main Level Bedrooms 1
Interior
Interior Features Attic, Built-Ins, Carpet, Ceiling Fan(s), Entry Level Bedroom, Floor Plan - Open, Formal/Separate Dining Room, Pantry, Primary Bath(s), Recessed Lighting, Skylight(s), Soaking Tub, Stall Shower, Store/Office, Tub Shower, Upgraded Countertops, Walk-in Closet(s), WhirlPool/HotTub, Window Treatments, Wood Floors
Hot Water Electric, Tankless
Heating Heat Pump(s), Baseboard - Electric, Zoned
Cooling Central A/C, Ceiling Fan(s), Zoned, Heat Pump(s)
Equipment Built-In Microwave, Dishwasher, Dryer, Exhaust Fan, Icemaker, Range Hood, Refrigerator, Stove, Washer, Water Heater, Water Heater - Tankless
Window Features Casement,Screens,Skylights
Appliance Built-In Microwave, Dishwasher, Dryer, Exhaust Fan, Icemaker, Range Hood, Refrigerator, Stove, Washer, Water Heater, Water Heater - Tankless
Heat Source Electric, Propane - Leased
Laundry Main Floor, Dryer In Unit, Washer In Unit
Exterior
Parking Features Garage - Front Entry, Oversized
Garage Spaces 5.0
Fence Partially, Rear
Water Access N
View Garden/Lawn, Scenic Vista
Roof Type Architectural Shingle
Accessibility Other
Attached Garage 2
Total Parking Spaces 5
Garage Y
Building
Lot Description Backs to Trees, Cul-de-sac, Front Yard, Landscaping, No Thru Street, Private, Rear Yard, Rural, Secluded, SideYard(s), Road Frontage, Stream/Creek
Story 3
Foundation Block
Sewer On Site Septic
Water Well
Architectural Style Split Level
Level or Stories 3
Additional Building Above Grade, Below Grade
New Construction N
Schools
Elementary Schools Old Forge
Middle Schools Smithsburg
High Schools Smithsburg Sr.
School District Washington County Public Schools
Others
Senior Community No
Tax ID 2216000345
Ownership Fee Simple
SqFt Source Assessor
Acceptable Financing Cash, Conventional, FHA, USDA, VA
Listing Terms Cash, Conventional, FHA, USDA, VA
Financing Cash,Conventional,FHA,USDA,VA
Special Listing Condition Standard
Read Less Info
Want to know what your home might be worth? Contact us for a FREE valuation!

Our team is ready to help you sell your home for the highest possible price ASAP

Bought with Nancy S. Bowlus • RE/MAX Results
"My job is to find and attract mastery-based agents to the office, protect the culture, and make sure everyone is happy! "
GET MORE INFORMATION






