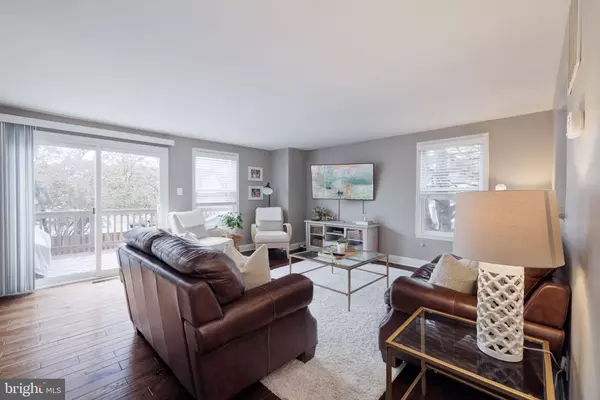$480,000
$455,000
5.5%For more information regarding the value of a property, please contact us for a free consultation.
2 Beds
3 Baths
1,749 SqFt
SOLD DATE : 05/08/2023
Key Details
Sold Price $480,000
Property Type Townhouse
Sub Type End of Row/Townhouse
Listing Status Sold
Purchase Type For Sale
Square Footage 1,749 sqft
Price per Sqft $274
Subdivision Pohick Village
MLS Listing ID VAFX2119738
Sold Date 05/08/23
Style Colonial
Bedrooms 2
Full Baths 2
Half Baths 1
HOA Fees $75/mo
HOA Y/N Y
Abv Grd Liv Area 1,166
Originating Board BRIGHT
Year Built 1983
Annual Tax Amount $4,629
Tax Year 2023
Lot Size 2,325 Sqft
Acres 0.05
Property Description
Welcome to 9123 Aspenpark Court, a wonderful end-unit Braxton model in Lorton's desirable Pohick Village. This lovely home is super-cute from start to finish and has a new roof and hot water heater. There are classy hardwood floors throughout the main level with tons of natural light and neutral paint. The kitchen features tasteful granite countertops, stylish tile backsplash, stainless appliances, a large box-bay window, modern white cabinetry, a center island with an overhang for bar stool seating, and a pass-through window overlooking the family room! Enjoy a cozy night in the spacious family room or step outside to the oversized deck for some outdoor fun. Upstairs, hardwoods continue in the hallway and the generously sized bedrooms both have a ceiling fan, closet space, lots of windows, and custom wood wall detailing. The updated full bath has ceramic tile and a contemporary vanity. The lower-level rec room features recessed lighting, an inviting fireplace, two windows and steps up to the fully fenced rear grounds. You'll also find the second full bath, storage space, and a laundry room. This fabulous property is in a great location close to Ft. Belvoir, commuter routes, shopping, restaurants, and so much more.
Location
State VA
County Fairfax
Zoning 180
Rooms
Other Rooms Bedroom 2, Bedroom 1, Full Bath, Half Bath
Basement Fully Finished, Walkout Level
Interior
Hot Water Natural Gas
Heating Forced Air
Cooling Central A/C
Fireplaces Number 1
Equipment Built-In Microwave, Dryer, Washer, Dishwasher, Disposal, Icemaker, Refrigerator, Stove
Appliance Built-In Microwave, Dryer, Washer, Dishwasher, Disposal, Icemaker, Refrigerator, Stove
Heat Source Natural Gas
Exterior
Water Access N
Accessibility None
Garage N
Building
Story 3
Foundation Permanent
Sewer Public Sewer
Water Public
Architectural Style Colonial
Level or Stories 3
Additional Building Above Grade, Below Grade
New Construction N
Schools
Elementary Schools Lorton Station
Middle Schools Hayfield Secondary School
High Schools Hayfield Secondary School
School District Fairfax County Public Schools
Others
Senior Community No
Tax ID 1081 07 0110
Ownership Fee Simple
SqFt Source Assessor
Special Listing Condition Standard
Read Less Info
Want to know what your home might be worth? Contact us for a FREE valuation!

Our team is ready to help you sell your home for the highest possible price ASAP

Bought with Jennifer A Thomas • Redfin Corporation
"My job is to find and attract mastery-based agents to the office, protect the culture, and make sure everyone is happy! "
GET MORE INFORMATION






