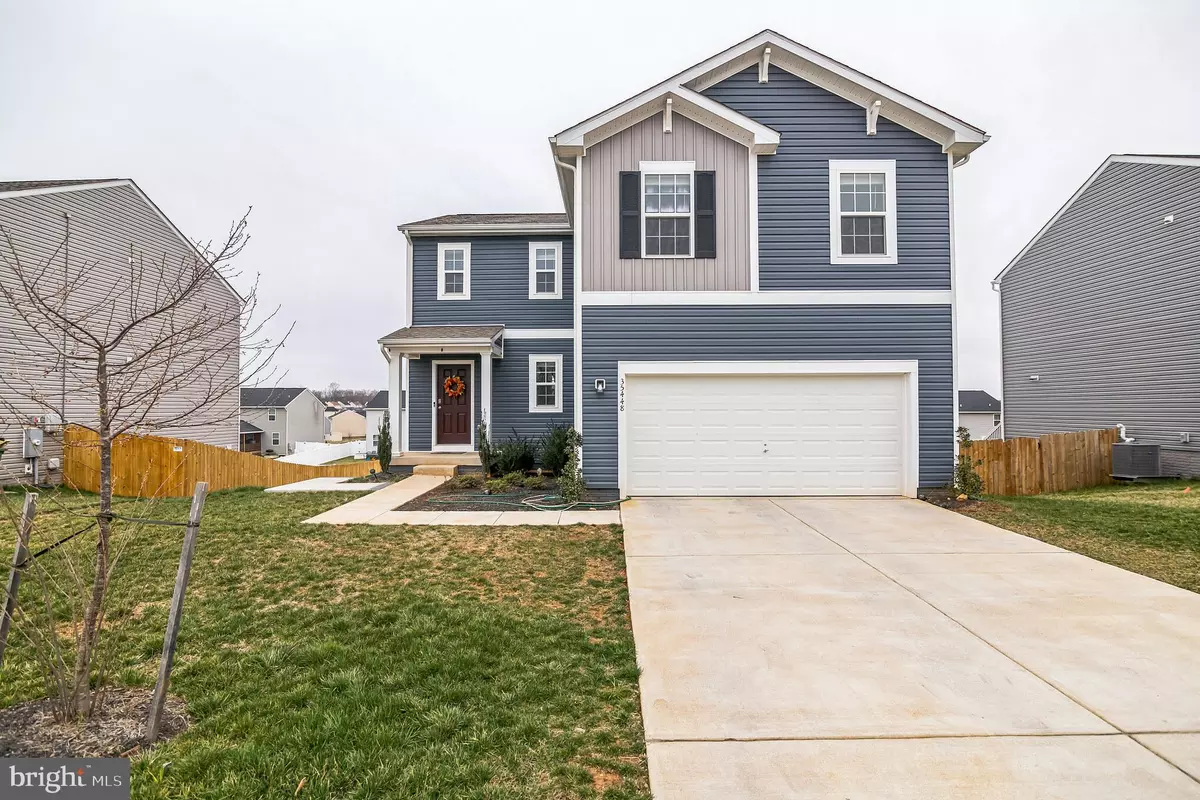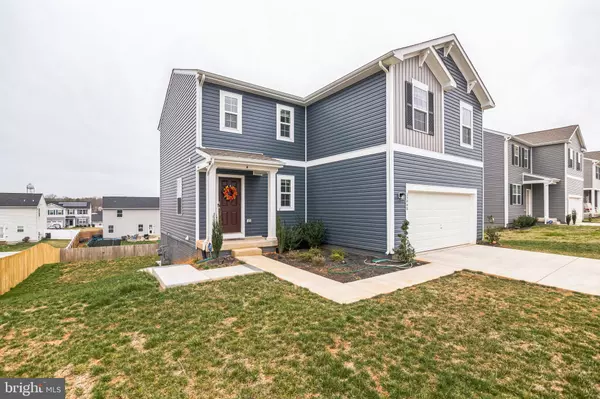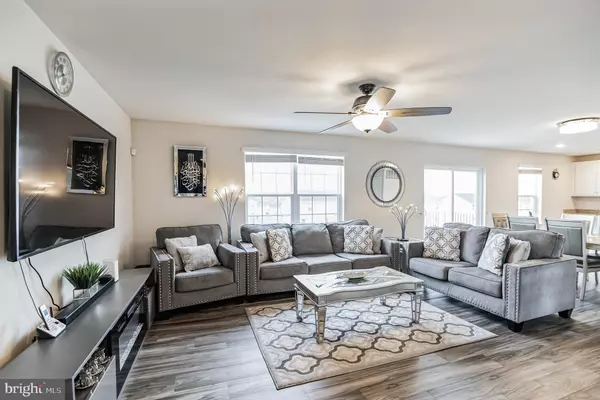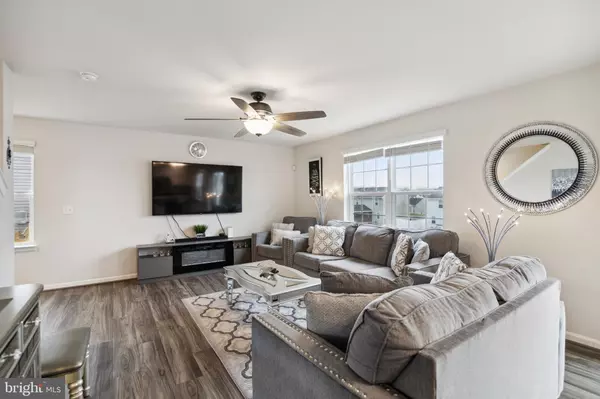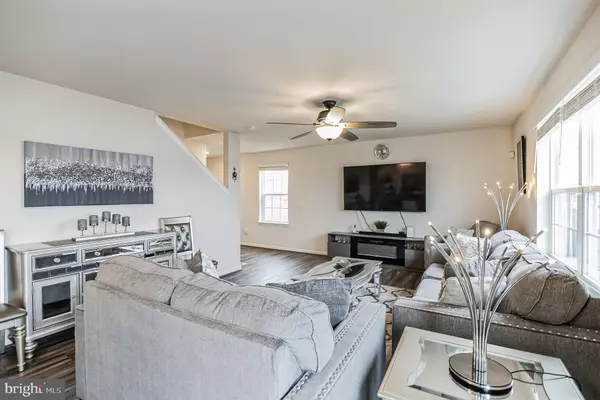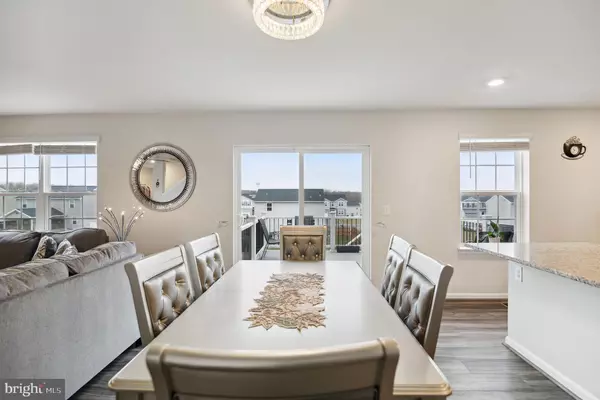$430,000
$454,500
5.4%For more information regarding the value of a property, please contact us for a free consultation.
5 Beds
4 Baths
2,697 SqFt
SOLD DATE : 05/08/2023
Key Details
Sold Price $430,000
Property Type Single Family Home
Sub Type Detached
Listing Status Sold
Purchase Type For Sale
Square Footage 2,697 sqft
Price per Sqft $159
Subdivision Wilderness Shores
MLS Listing ID VAOR2004480
Sold Date 05/08/23
Style Colonial
Bedrooms 5
Full Baths 3
Half Baths 1
HOA Fees $42/qua
HOA Y/N Y
Abv Grd Liv Area 1,938
Originating Board BRIGHT
Year Built 2021
Annual Tax Amount $2,043
Tax Year 2022
Lot Size 10,149 Sqft
Acres 0.23
Property Description
Priced reduced and priced to sell !!! - Beautiful 3 level open floor plan colonial in an amenity community. Less than two years old (built in 2021), has 5 bedrooms and 3.5 baths. This home has many upgrades including granite countertops, stainless steel appliances, washer/dryer, 2" blinds on windows, garage door opener. The walk-out basement has a fully finished rec-room with a bedroom and a full bath. The exterior upgrades include a composite deck with a staircase that lands on a huge 16ft by 32ft pressed-concrete patio. There is a concrete staircase going along the side of the house, linking the front porch to the patio in the back. Shopping and dining are only minutes away. If you love the outdoors, the Rapidan River is close by for water sports and walking trails. .For everyday needs, there is a Walmart Supercenter near the front of the neighborhood and, within minutes 20 minutes along Route 3, are endless options for shopping, dining, and groceries. For golf lovers, Somerset Farms Golf Course is less than a half-mile from its doorstep and Meadows Farms is five minutes south. River adventures await along the Rapidan in minutes, too! With this location, you can be to I-95 (Route 3 exit) and Downtown Fredericksburg within 30 minutes.
Location
State VA
County Orange
Zoning R2
Rooms
Basement Other
Interior
Interior Features Ceiling Fan(s), Carpet, Kitchen - Island, Pantry, Breakfast Area, Family Room Off Kitchen, Floor Plan - Open, Dining Area
Hot Water Electric
Heating Central
Cooling Central A/C
Equipment Dishwasher, Disposal, Dryer, Exhaust Fan, Icemaker, Microwave, Oven/Range - Gas, Refrigerator, Stainless Steel Appliances, Washer, Water Heater
Appliance Dishwasher, Disposal, Dryer, Exhaust Fan, Icemaker, Microwave, Oven/Range - Gas, Refrigerator, Stainless Steel Appliances, Washer, Water Heater
Heat Source Natural Gas
Exterior
Parking Features Garage - Front Entry
Garage Spaces 2.0
Amenities Available Common Grounds, Picnic Area, Pool - Outdoor, Swimming Pool, Tot Lots/Playground
Water Access N
Accessibility None
Attached Garage 2
Total Parking Spaces 2
Garage Y
Building
Story 3
Foundation Other
Sewer Public Sewer
Water Public
Architectural Style Colonial
Level or Stories 3
Additional Building Above Grade, Below Grade
New Construction N
Schools
School District Orange County Public Schools
Others
HOA Fee Include Pool(s),Snow Removal
Senior Community No
Tax ID 012B000000860R
Ownership Fee Simple
SqFt Source Assessor
Special Listing Condition Standard
Read Less Info
Want to know what your home might be worth? Contact us for a FREE valuation!

Our team is ready to help you sell your home for the highest possible price ASAP

Bought with Nelson J Vargas • Samson Properties
"My job is to find and attract mastery-based agents to the office, protect the culture, and make sure everyone is happy! "
GET MORE INFORMATION

