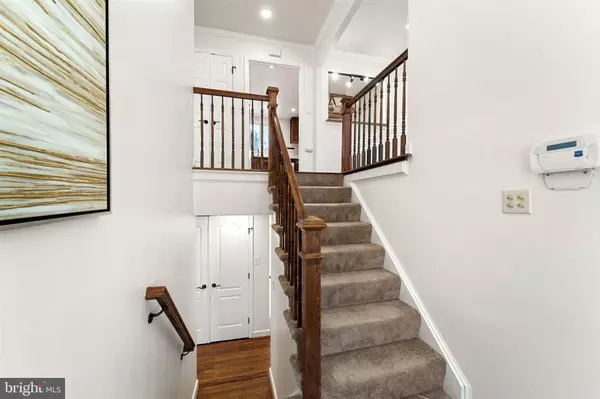$615,000
$639,000
3.8%For more information regarding the value of a property, please contact us for a free consultation.
5 Beds
2 Baths
1,853 SqFt
SOLD DATE : 05/05/2023
Key Details
Sold Price $615,000
Property Type Single Family Home
Sub Type Detached
Listing Status Sold
Purchase Type For Sale
Square Footage 1,853 sqft
Price per Sqft $331
Subdivision Olney Square
MLS Listing ID MDMC2089682
Sold Date 05/05/23
Style Split Foyer
Bedrooms 5
Full Baths 2
HOA Y/N N
Abv Grd Liv Area 1,103
Originating Board BRIGHT
Year Built 1971
Annual Tax Amount $5,261
Tax Year 2022
Lot Size 0.332 Acres
Acres 0.33
Property Description
Welcome to this spacious and inviting split foyer single family home in the desirable Olney community! With five bedrooms and two bathrooms, this home has plenty of space to accommodate a growing family or those in need of a home office or guest room. Freshly painted, new crown molding, new carpet, refinished floors, new upper level bathroom and so much more......
The upper level features a bright and airy living room with large windows that let in plenty of natural light, and an adjacent dining area that's perfect for entertaining guests. The updated kitchen boasts ample cabinet and counter space, as well as stainless steel appliances and a convenient breakfast bar for quick meals on the go. The dining room leads out to a trex deck for relaxing. Almost 1900 Sq Ft.
Two generously sized bedrooms and a full bathroom complete the upper level. The lower level includes three additional bedrooms, a second full bathroom, and a cozy family room with a wood-burning fireplace - perfect for chilly evenings.
Outside, you'll find a private, fenced-in backyard with an inground pool, that's perfect for barbecues, playtime with the kids, or just relaxing in the sun. The home also features a one-car garage and a large driveway for additional parking.
Conveniently located just a short distance from shopping, dining, and entertainment options, this home is also within easy reach of major commuting routes for easy access to Washington DC, Baltimore, and beyond. Don't miss your chance to make this charming Olney home yours!
Location
State MD
County Montgomery
Zoning R200
Rooms
Other Rooms Living Room, Bedroom 2, Bedroom 3, Bedroom 4, Bedroom 5, Kitchen, Family Room, Bedroom 1, Bathroom 1, Bathroom 2
Basement Fully Finished, Outside Entrance, Rear Entrance, Side Entrance, Walkout Level, Windows
Main Level Bedrooms 2
Interior
Interior Features Combination Dining/Living, Crown Moldings, Family Room Off Kitchen, Pantry, Recessed Lighting, Walk-in Closet(s), Wood Floors
Hot Water Electric
Heating Forced Air
Cooling Programmable Thermostat, Central A/C
Flooring Ceramic Tile, Concrete, Hardwood, Laminated, Partially Carpeted, Tile/Brick, Wood
Fireplaces Number 1
Equipment Cooktop, Dishwasher, Disposal, Dryer - Electric, Icemaker, Oven - Double, Oven - Self Cleaning, Refrigerator, Stainless Steel Appliances, Washer - Front Loading, Water Heater
Appliance Cooktop, Dishwasher, Disposal, Dryer - Electric, Icemaker, Oven - Double, Oven - Self Cleaning, Refrigerator, Stainless Steel Appliances, Washer - Front Loading, Water Heater
Heat Source Natural Gas, Central
Laundry Lower Floor, Basement, Has Laundry
Exterior
Parking Features Additional Storage Area, Garage - Front Entry, Garage Door Opener, Inside Access
Garage Spaces 5.0
Fence Wood
Pool In Ground
Utilities Available Cable TV Available, Electric Available, Natural Gas Available, Phone Available, Water Available
Water Access N
Roof Type Shingle
Accessibility Accessible Switches/Outlets
Attached Garage 1
Total Parking Spaces 5
Garage Y
Building
Story 2
Foundation Permanent
Sewer Public Sewer
Water Public
Architectural Style Split Foyer
Level or Stories 2
Additional Building Above Grade, Below Grade
Structure Type Dry Wall
New Construction N
Schools
School District Montgomery County Public Schools
Others
Pets Allowed Y
Senior Community No
Tax ID 160800765578
Ownership Fee Simple
SqFt Source Assessor
Acceptable Financing Cash, Conventional, FHA
Horse Property N
Listing Terms Cash, Conventional, FHA
Financing Cash,Conventional,FHA
Special Listing Condition Standard
Pets Allowed No Pet Restrictions
Read Less Info
Want to know what your home might be worth? Contact us for a FREE valuation!

Our team is ready to help you sell your home for the highest possible price ASAP

Bought with Sean Michael Firestone • Weichert, REALTORS
"My job is to find and attract mastery-based agents to the office, protect the culture, and make sure everyone is happy! "
GET MORE INFORMATION






