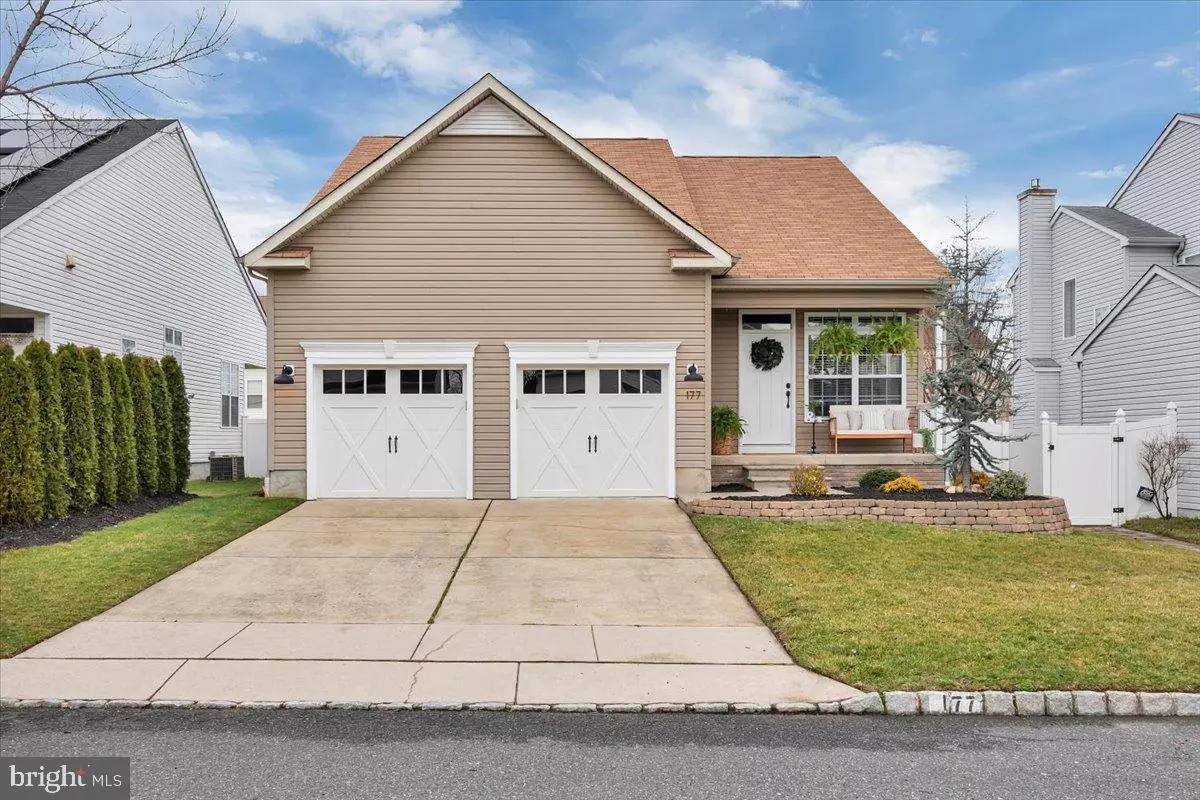$355,000
$419,900
15.5%For more information regarding the value of a property, please contact us for a free consultation.
2 Beds
2 Baths
1,422 SqFt
SOLD DATE : 04/28/2023
Key Details
Sold Price $355,000
Property Type Single Family Home
Sub Type Detached
Listing Status Sold
Purchase Type For Sale
Square Footage 1,422 sqft
Price per Sqft $249
Subdivision Beacon Hill
MLS Listing ID NJGL2027404
Sold Date 04/28/23
Style Ranch/Rambler
Bedrooms 2
Full Baths 2
HOA Fees $16/ann
HOA Y/N Y
Abv Grd Liv Area 1,422
Originating Board BRIGHT
Year Built 2004
Annual Tax Amount $6,910
Tax Year 2022
Lot Size 6,373 Sqft
Acres 0.15
Lot Dimensions 51.00 x 125.00
Property Description
Welcome to 177 Nathan Hale Drive! The next fortunate owner will be sacrificing nothing when it comes to living space, abundant storage, high end finishes, and a supremely convenient location (15 minutes from Philadelphia and 45 minutes to the beaches). The present owners put their heart and soul into designing this incredible residence.
The home itself is a striking example of the owners' thoughtful selection process and impressive attention to detail. They have created what could truly be described as a model home.
The front entry is flanked by a spacious covered porch and overlooks a beautifully maintained front lawn and mature landscaping. As you enter through the front door, you are welcomed by a well-lit and generously sized living room which includes a coat closet, vaulted ceiling, an abundance of windows, and board & batten accent wall. You are sure to love the floor to ceiling shiplap fireplace, accented by a reclaimed barnwood mantle and custom built-ins offering plenty of storage space. The room is graced with handsome luxury vinyl plank flooring featured throughout the first floor.
The Kitchen is a master class in great design, offering generous storage, an oversized island, high end stainless appliances, flexible space for a coffee/buffet bar, and countertops galore. Overlooking the Dining area, this inviting space features plenty of windows and gorgeous views of the pergola-covered Porch (with hanging Edison style lights) and the open backyard space beyond.
At the rear of the home, the Primary Suite contains a custom designed walk-in closet and 9' ceilings. This inviting and homey space features double French doors flanking a custom-built, shiplap fireplace. The adjoining bathroom rivals that of any high-end hotel, featuring a butcher block countertop with an oversized ceramic farmhouse sink, a luxury tile shower with matte black finishes, and custom-built shelving.
This home includes a spacious guest Bedroom which offers flexibility in serving as a home office or flex space to meet any homeowner's needs. The fully-renovated guest Bath features a farmhouse style shower, soaking tub, floor to ceiling shiplap, and crown molding.
Ample storage space can be found in the hallway linen closet, as well as in the welcoming Arrival Center/Mud Room area connected to the 2-car Garage. The garage features brand-new, carriage style insulated garage doors with Wi-Fi-enabled technology for increased convenience to on-the-go homeowners.
The backyard is perfectly outfitted with an oversized stamped concrete patio, an elevated deck with a custom-built pergola, 6' privacy fencing, large garden shed, mature privacy trees, and plenty of grass for four-legged family members to roam and explore.
An added bonus: every window has been outfitted with custom blinds and are included in the sale. The basement reveals an astonishingly large L-shaped unfinished space that includes a front-loading washer and dryer on pedestals, a storage closet, and an egress window. The sump pump was replaced less than a year ago and the HVAC system was inspected and serviced in March 2023, providing peace of mind for many years to come. With great attention to detail in the upgrades and amenities, no expense was spared in creating this incredible oasis of a home.
Location
State NJ
County Gloucester
Area Deptford Twp (20802)
Zoning R10
Rooms
Basement Full
Main Level Bedrooms 2
Interior
Interior Features Attic, Carpet, Ceiling Fan(s), Kitchen - Eat-In, Primary Bath(s), Pantry, Window Treatments
Hot Water Natural Gas
Heating Forced Air
Cooling Central A/C
Flooring Carpet, Vinyl
Equipment Dishwasher, Dryer, Range Hood, Washer, Refrigerator
Appliance Dishwasher, Dryer, Range Hood, Washer, Refrigerator
Heat Source Natural Gas
Laundry Basement
Exterior
Garage Spaces 2.0
Utilities Available Cable TV Available
Water Access N
Roof Type Shingle
Accessibility None
Total Parking Spaces 2
Garage N
Building
Lot Description Front Yard, Rear Yard, SideYard(s)
Story 1
Foundation Block
Sewer Public Sewer
Water Public
Architectural Style Ranch/Rambler
Level or Stories 1
Additional Building Above Grade, Below Grade
Structure Type 9'+ Ceilings
New Construction N
Schools
School District Deptford Township Public Schools
Others
Senior Community No
Tax ID 02-00005 27-00021
Ownership Fee Simple
SqFt Source Assessor
Acceptable Financing Negotiable
Listing Terms Negotiable
Financing Negotiable
Special Listing Condition Standard
Read Less Info
Want to know what your home might be worth? Contact us for a FREE valuation!

Our team is ready to help you sell your home for the highest possible price ASAP

Bought with Joseph Wickersham • Key Properties Real Estate
"My job is to find and attract mastery-based agents to the office, protect the culture, and make sure everyone is happy! "
GET MORE INFORMATION






