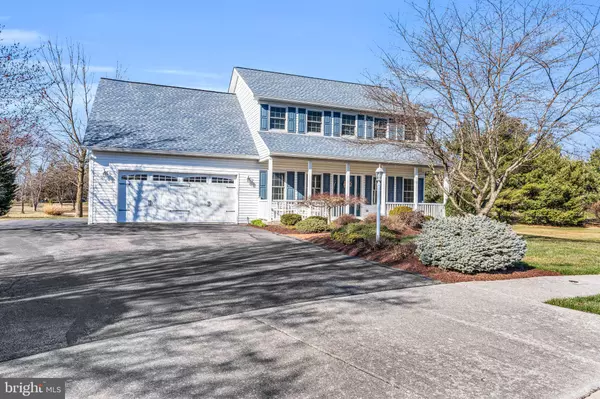$430,585
$375,000
14.8%For more information regarding the value of a property, please contact us for a free consultation.
4 Beds
3 Baths
2,113 SqFt
SOLD DATE : 04/28/2023
Key Details
Sold Price $430,585
Property Type Single Family Home
Sub Type Detached
Listing Status Sold
Purchase Type For Sale
Square Footage 2,113 sqft
Price per Sqft $203
Subdivision Hunters Crossing
MLS Listing ID PAAD2008160
Sold Date 04/28/23
Style Colonial
Bedrooms 4
Full Baths 2
Half Baths 1
HOA Fees $10/ann
HOA Y/N Y
Abv Grd Liv Area 2,113
Originating Board BRIGHT
Year Built 2000
Annual Tax Amount $4,253
Tax Year 2022
Lot Size 0.600 Acres
Acres 0.6
Property Description
Hunter's Crossing of Gettysburg – this incredibly well maintained home is convenient to major highways & shopping, but features a very tranquil cul de sac location. Pride of ownership radiates throughout your new home. Rooms feature abundant sunlight and well-designed floorplan. You will love the updated kitchen with breakfast bar and beautiful low maintenance flooring. The primary bath features an inviting shower and custom wood cabinetry. The lower level has an outside entrance and awaits your personal touched to make this home your own. Outside entertaining will be a delight. The attractive landscaping is accented by brick walkway, block patio with mature trees providing an attractive privacy barrier. The sellers hate to leave, but it's time for them to enjoy a new retirement lifestyle and one floor living. Pre-listing inspection report available upon request to qualified buyers. Contact your real estate agent to schedule a private tour.
Location
State PA
County Adams
Area Straban Twp (14338)
Zoning RESIDENTIAL
Rooms
Other Rooms Living Room, Dining Room, Kitchen, Family Room
Basement Full
Main Level Bedrooms 1
Interior
Hot Water Natural Gas
Heating Forced Air
Cooling Central A/C
Heat Source Natural Gas
Exterior
Parking Features Garage Door Opener
Garage Spaces 2.0
Water Access N
Accessibility 2+ Access Exits
Attached Garage 2
Total Parking Spaces 2
Garage Y
Building
Story 2
Foundation Permanent
Sewer Public Sewer
Water Public
Architectural Style Colonial
Level or Stories 2
Additional Building Above Grade, Below Grade
New Construction N
Schools
School District Gettysburg Area
Others
Senior Community No
Tax ID 38001-0088---000
Ownership Fee Simple
SqFt Source Assessor
Acceptable Financing Cash, Conventional, FHA, VA
Listing Terms Cash, Conventional, FHA, VA
Financing Cash,Conventional,FHA,VA
Special Listing Condition Standard
Read Less Info
Want to know what your home might be worth? Contact us for a FREE valuation!

Our team is ready to help you sell your home for the highest possible price ASAP

Bought with Bradley N Shafer • Sites Realty, Inc.
"My job is to find and attract mastery-based agents to the office, protect the culture, and make sure everyone is happy! "
GET MORE INFORMATION






