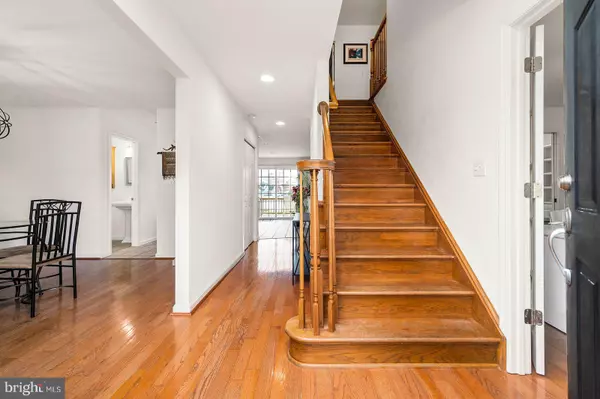$810,000
$799,000
1.4%For more information regarding the value of a property, please contact us for a free consultation.
4 Beds
4 Baths
0.31 Acres Lot
SOLD DATE : 05/01/2023
Key Details
Sold Price $810,000
Property Type Single Family Home
Sub Type Detached
Listing Status Sold
Purchase Type For Sale
Subdivision Rehoboth Beach Yacht And Cc
MLS Listing ID DESU2035084
Sold Date 05/01/23
Style Traditional,Contemporary
Bedrooms 4
Full Baths 3
Half Baths 1
HOA Fees $29/ann
HOA Y/N Y
Originating Board BRIGHT
Year Built 2003
Annual Tax Amount $1,747
Tax Year 2022
Lot Size 0.310 Acres
Acres 0.31
Lot Dimensions 107.00 x 130.00
Property Description
Nestled on a quiet cul-de-sac in the highly sought-after Rehoboth Beach Yacht
& Country Club, 132 E. Buckingham Drive leaves nothing to be desired! Located on a premier lot, this
well-maintained home features 4 bedrooms, 3.5 bathrooms, large 'bonus room' (300+ SF) off of the primary suite, & a first-floor home office. The main-level features stunning hardwood flooring, formal dining room, a spacious, welcoming foyer and a mudroom/laundry room with direct access to the garage.
In addition to a spacious owner's suite, this home includes a second bedroom w/ full ensuite. The upper level is made up of 4 bedrooms and 3 full bathrooms. Enjoy recessed lighting throughout the home and be sure to check out the double-oven in the kitchen, ceiling fans and custom blinds, and the custom built-ins in the kitchen & living room.
The large, west-facing deck overlooks a fully fenced backyard, allowing for unlimited options for entertaining guests or enjoying a quiet evening watching the stunning, eastern-shore sunsets. Garage parking for 2 cars plus plenty of storage space in addition to a large driveway w/ parking for 4-6 vehicles.
Enjoy being less than 10 minutes to Rehoboth Beach, the boardwalk, countless restaurants & shops, and downtown Dewey Beach. Don't feel like driving? Enjoy a short bike-ride or walk to the beach and forget about parking the car! Minutes from tax-free outlet shopping & grocery stores.
Location
State DE
County Sussex
Area Lewes Rehoboth Hundred (31009)
Zoning MR
Direction East
Rooms
Other Rooms Living Room, Dining Room, Primary Bedroom, Bedroom 2, Bedroom 3, Bedroom 4, Kitchen, Foyer, Office, Bathroom 2, Bathroom 3, Bonus Room, Primary Bathroom, Half Bath
Interior
Interior Features Attic/House Fan, Built-Ins, Carpet, Ceiling Fan(s), Dining Area, Family Room Off Kitchen, Formal/Separate Dining Room, Kitchen - Island, Pantry, Primary Bath(s), Recessed Lighting, Stall Shower, Tub Shower, Walk-in Closet(s), Wood Floors, Other
Hot Water Electric
Heating Forced Air, Zoned
Cooling Central A/C, Ceiling Fan(s), Programmable Thermostat, Zoned, Attic Fan
Flooring Carpet, Ceramic Tile, Concrete, Hardwood
Fireplaces Number 1
Fireplaces Type Brick, Mantel(s), Wood
Equipment Built-In Microwave, Built-In Range, Cooktop, Dishwasher, Disposal, Dryer - Electric, Icemaker, Freezer, Oven - Double, Oven/Range - Electric, Refrigerator, Stainless Steel Appliances, Stove, Washer, Water Heater
Furnishings No
Fireplace Y
Window Features Double Hung,Screens
Appliance Built-In Microwave, Built-In Range, Cooktop, Dishwasher, Disposal, Dryer - Electric, Icemaker, Freezer, Oven - Double, Oven/Range - Electric, Refrigerator, Stainless Steel Appliances, Stove, Washer, Water Heater
Heat Source Propane - Leased
Laundry Main Floor
Exterior
Exterior Feature Deck(s), Brick, Porch(es)
Parking Features Covered Parking, Garage - Side Entry, Garage Door Opener, Inside Access
Garage Spaces 8.0
Fence Fully, Vinyl, Rear
Utilities Available Under Ground, Sewer Available, Water Available, Propane, Electric Available, Cable TV, Phone
Water Access N
View Garden/Lawn
Roof Type Architectural Shingle
Accessibility 2+ Access Exits
Porch Deck(s), Brick, Porch(es)
Attached Garage 2
Total Parking Spaces 8
Garage Y
Building
Lot Description Cul-de-sac, Front Yard, Landscaping, No Thru Street, Rear Yard, SideYard(s)
Story 2
Foundation Crawl Space, Permanent
Sewer Public Sewer
Water Public
Architectural Style Traditional, Contemporary
Level or Stories 2
Additional Building Above Grade, Below Grade
New Construction N
Schools
Middle Schools Beacon
High Schools Cape Henlopen
School District Cape Henlopen
Others
HOA Fee Include Common Area Maintenance
Senior Community No
Tax ID 334-19.00-756.00
Ownership Fee Simple
SqFt Source Assessor
Security Features Smoke Detector
Acceptable Financing Cash, Conventional, FHA, USDA
Horse Property N
Listing Terms Cash, Conventional, FHA, USDA
Financing Cash,Conventional,FHA,USDA
Special Listing Condition Standard
Read Less Info
Want to know what your home might be worth? Contact us for a FREE valuation!

Our team is ready to help you sell your home for the highest possible price ASAP

Bought with AMY PIETLOCK • Monument Sotheby's International Realty
"My job is to find and attract mastery-based agents to the office, protect the culture, and make sure everyone is happy! "
GET MORE INFORMATION






