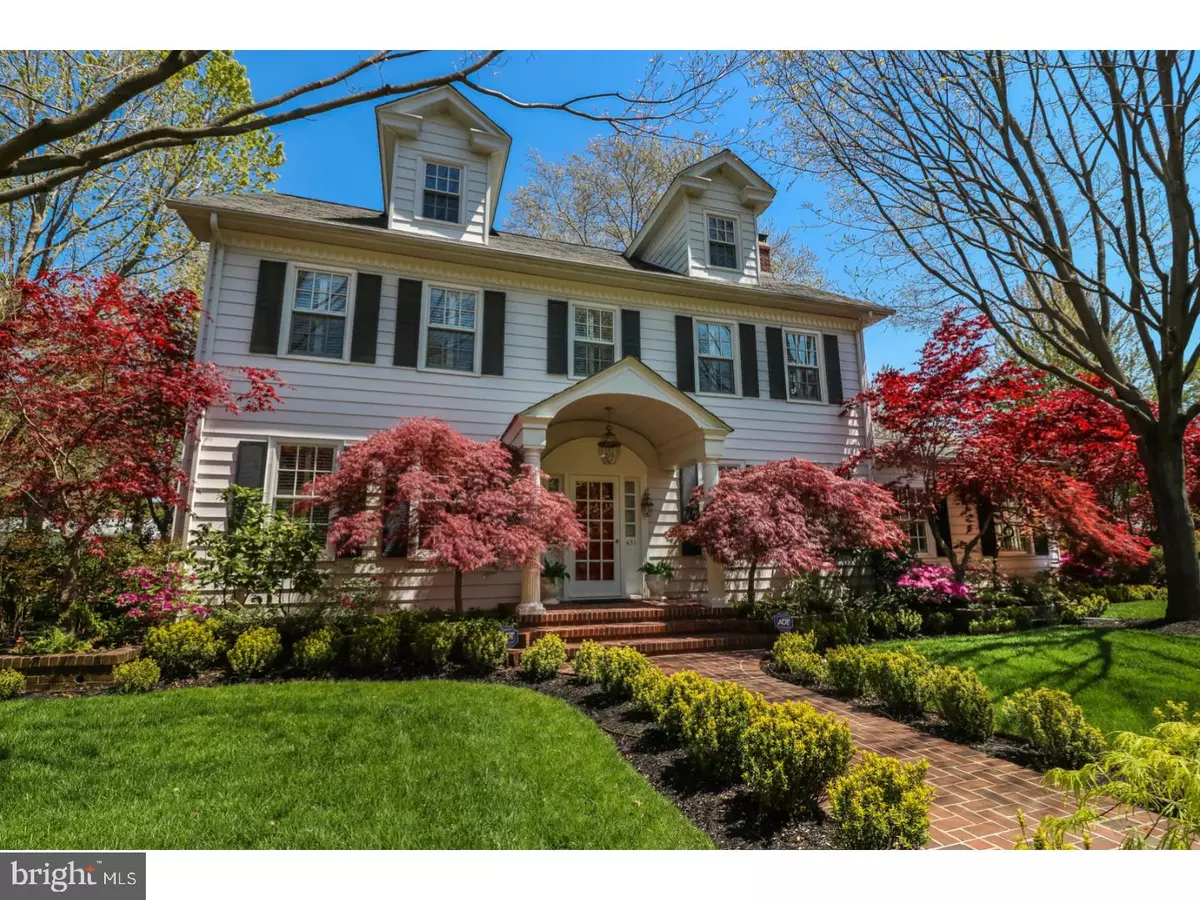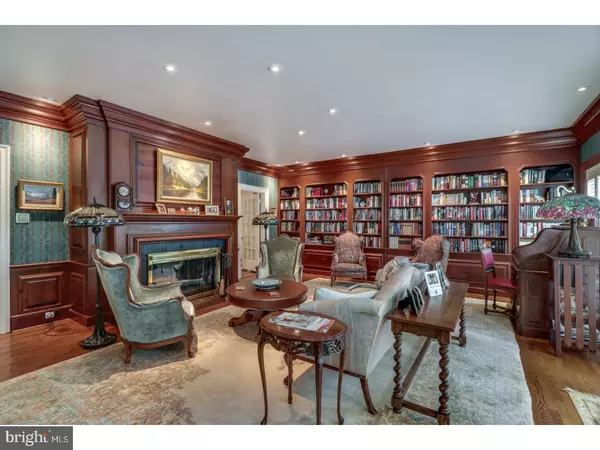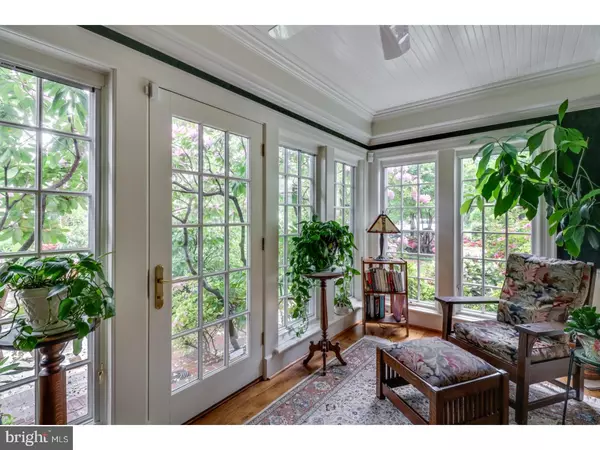$625,000
$625,000
For more information regarding the value of a property, please contact us for a free consultation.
5 Beds
3 Baths
3,540 SqFt
SOLD DATE : 04/28/2023
Key Details
Sold Price $625,000
Property Type Single Family Home
Sub Type Detached
Listing Status Sold
Purchase Type For Sale
Square Footage 3,540 sqft
Price per Sqft $176
Subdivision Olde Dover
MLS Listing ID DEKT2018982
Sold Date 04/28/23
Style Colonial
Bedrooms 5
Full Baths 2
Half Baths 1
HOA Y/N N
Abv Grd Liv Area 3,540
Originating Board BRIGHT
Year Built 1930
Annual Tax Amount $3,848
Tax Year 2022
Lot Size 0.379 Acres
Acres 0.38
Lot Dimensions 110X150
Property Description
Ref# 12364- A rare opportunity to own one of Dover's premier properties! Stately 1930 Colonial Revival, on stunning grounds that are masterfully landscaped with brick walks. The foyer offers a glimpse of the breathtaking home as it flows around you. The formal living room which boasts 1 of 3 fireplaces branches off into a timeless library, and an enclosed porch offering a panorama of this lovely property. The library makes you want to curl up and read by the 2nd fireplace or you can wander across the hall to entertain in the gracious dining room. The gourmet kitchen has been renovated with all stainless steel appliances including, dishwasher, built in refrigerator, microwave and a most impressive stove with double ovens. The cherry on top is the view of the vista beyond. The patio with gas grill and fire pit exemplify the ease of indoor and outdoor living. Up the oak staircase to the 2nd floor the master bedroom with en suite is just what the doctor ordered. A hidden cabinet above the private fireplace, is perfect for a tv. The bathroom, recently remodeled, has a dream tub and separate shower with double vanities for his and her spaces. Two lovely guest rooms and modernized full bath complete this level. One more flight of stairs leads to two more rooms. Bedrooms? Offices? The choice is yours but storage and displays won't be a problem with all of the built ins and storage spaces. Perfect for all of the collectibles from your travels The lower level has a most impressive wine cellar. Ideal for the wine connoisseur in your family! Great ceiling height, trim, and expansive windows provide sun throughout the interior space. Gleaming hardwood floors keep true to the historic feel while providing low maintenance and beauty. The recessed lights provide ample lighting to enjoy life in this rare treasure. Words cannot do true justice to this home, only a tour can help you to appreciate the elegance that is so wonderfully showcased here.
Location
State DE
County Kent
Area Capital (30802)
Zoning R8
Direction West
Rooms
Other Rooms Living Room, Dining Room, Primary Bedroom, Bedroom 2, Bedroom 3, Kitchen, Family Room, Bedroom 1, Other
Basement Full, Unfinished
Interior
Interior Features Primary Bath(s), Kitchen - Island, Butlers Pantry, Ceiling Fan(s), Water Treat System, Stall Shower, Dining Area
Hot Water Natural Gas
Heating Forced Air, Zoned
Cooling Central A/C
Flooring Wood
Fireplaces Number 2
Equipment Cooktop, Built-In Range, Oven - Double, Commercial Range, Dishwasher, Refrigerator, Disposal
Fireplace Y
Window Features Replacement
Appliance Cooktop, Built-In Range, Oven - Double, Commercial Range, Dishwasher, Refrigerator, Disposal
Heat Source Natural Gas
Laundry Basement
Exterior
Exterior Feature Patio(s)
Parking Features Garage Door Opener
Garage Spaces 2.0
Fence Decorative
Utilities Available Cable TV
Water Access N
Roof Type Pitched,Shingle
Accessibility None
Porch Patio(s)
Total Parking Spaces 2
Garage Y
Building
Lot Description Corner, Open, Front Yard, Rear Yard, SideYard(s)
Story 2.5
Foundation Brick/Mortar
Sewer Public Sewer
Water Public
Architectural Style Colonial
Level or Stories 2.5
Additional Building Above Grade
New Construction N
Schools
High Schools Dover
School District Capital
Others
Senior Community No
Tax ID ED-05-06817-01-4300-000
Ownership Fee Simple
SqFt Source Estimated
Security Features Security System
Acceptable Financing Conventional
Listing Terms Conventional
Financing Conventional
Special Listing Condition Standard
Read Less Info
Want to know what your home might be worth? Contact us for a FREE valuation!

Our team is ready to help you sell your home for the highest possible price ASAP

Bought with Shalini Sawhney • Burns & Ellis Realtors
"My job is to find and attract mastery-based agents to the office, protect the culture, and make sure everyone is happy! "
GET MORE INFORMATION






