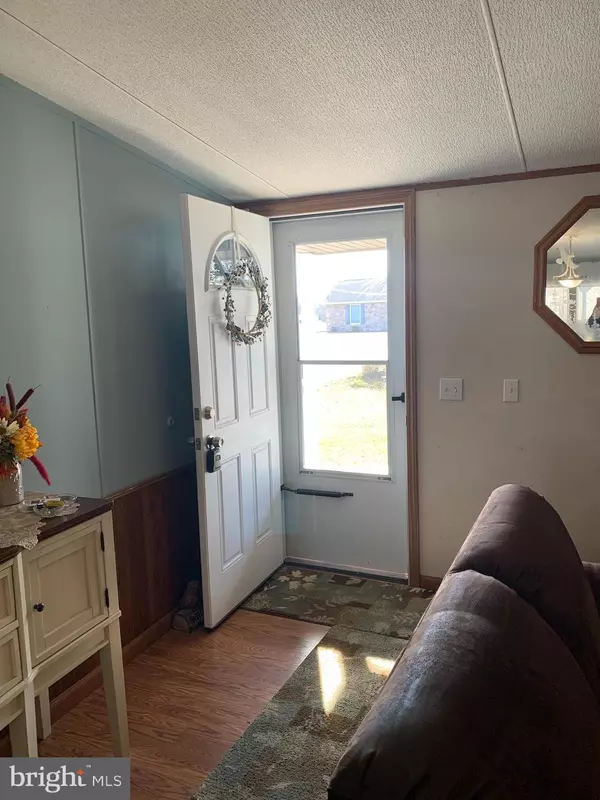$210,000
$209,900
For more information regarding the value of a property, please contact us for a free consultation.
3 Beds
2 Baths
1,416 SqFt
SOLD DATE : 04/28/2023
Key Details
Sold Price $210,000
Property Type Manufactured Home
Sub Type Manufactured
Listing Status Sold
Purchase Type For Sale
Square Footage 1,416 sqft
Price per Sqft $148
Subdivision Peters Twp
MLS Listing ID PAFL2011816
Sold Date 04/28/23
Style Ranch/Rambler
Bedrooms 3
Full Baths 2
HOA Y/N N
Abv Grd Liv Area 1,416
Originating Board BRIGHT
Year Built 1997
Annual Tax Amount $1,941
Tax Year 2022
Lot Size 0.870 Acres
Acres 0.87
Lot Dimensions 118.00 x 323.00
Property Description
Come check out this 3bedroom, 2 bath home with a 1 car Garage. Double wide Mobile situated on a permanent Concrete Block Foundation. Title was retired prior to Seller purchasing home.
Nice flat lot with lots of lush landscaping. Home has an open floor plan and has cathedral ceiling in main areas. Primary bedroom and bath and large walk in closet. 2 additional bedrooms with another bath. Kitchen is fully equipped with appliances and a large island. Large covered deck in back for Summer time enjoyment. Front porch as well.This home has been well cared for!! Don't miss this home!!
Location
State PA
County Franklin
Area Peters Twp (14518)
Zoning R
Rooms
Other Rooms Living Room, Primary Bedroom, Bedroom 2, Bedroom 3, Kitchen, Laundry, Hobby Room, Primary Bathroom
Main Level Bedrooms 3
Interior
Interior Features Ceiling Fan(s), Combination Kitchen/Dining, Floor Plan - Open, Kitchen - Island, Walk-in Closet(s), Window Treatments
Hot Water Electric
Heating Forced Air
Cooling Central A/C
Flooring Engineered Wood, Carpet
Equipment Dryer, Oven/Range - Electric, Refrigerator, Washer, Freezer
Fireplace N
Window Features Energy Efficient
Appliance Dryer, Oven/Range - Electric, Refrigerator, Washer, Freezer
Heat Source Electric
Laundry Dryer In Unit, Main Floor, Washer In Unit
Exterior
Parking Features Garage - Front Entry
Garage Spaces 7.0
Utilities Available Cable TV Available, Electric Available, Phone Available, Sewer Available
Water Access N
Roof Type Architectural Shingle
Accessibility None
Total Parking Spaces 7
Garage Y
Building
Lot Description Landscaping
Story 1
Foundation Block, Crawl Space, Permanent
Sewer Public Sewer
Water Well
Architectural Style Ranch/Rambler
Level or Stories 1
Additional Building Above Grade, Below Grade
Structure Type Cathedral Ceilings
New Construction N
Schools
Middle Schools James Buchanan
High Schools James Buchanan
School District Tuscarora
Others
Pets Allowed Y
Senior Community No
Tax ID 18-0K27.-044.-000000
Ownership Fee Simple
SqFt Source Assessor
Acceptable Financing Cash, Conventional, FHA, USDA, VA
Horse Property N
Listing Terms Cash, Conventional, FHA, USDA, VA
Financing Cash,Conventional,FHA,USDA,VA
Special Listing Condition Standard
Pets Allowed No Pet Restrictions
Read Less Info
Want to know what your home might be worth? Contact us for a FREE valuation!

Our team is ready to help you sell your home for the highest possible price ASAP

Bought with Crystal Seville • Coldwell Banker Realty
"My job is to find and attract mastery-based agents to the office, protect the culture, and make sure everyone is happy! "
GET MORE INFORMATION






