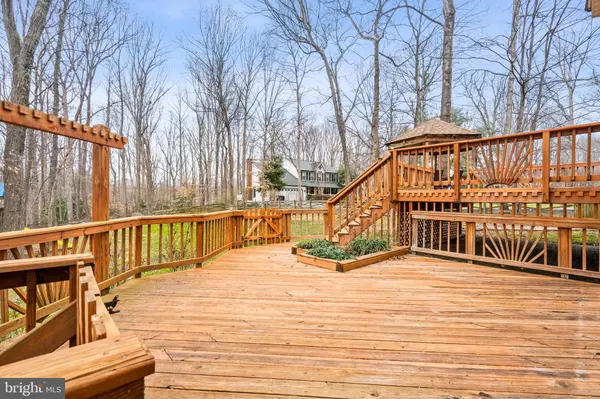$707,000
$700,000
1.0%For more information regarding the value of a property, please contact us for a free consultation.
4 Beds
4 Baths
4,855 SqFt
SOLD DATE : 04/27/2023
Key Details
Sold Price $707,000
Property Type Single Family Home
Sub Type Detached
Listing Status Sold
Purchase Type For Sale
Square Footage 4,855 sqft
Price per Sqft $145
Subdivision Valley Vue
MLS Listing ID VAPW2045706
Sold Date 04/27/23
Style Colonial
Bedrooms 4
Full Baths 3
Half Baths 1
HOA Fees $37/mo
HOA Y/N Y
Abv Grd Liv Area 3,265
Originating Board BRIGHT
Year Built 1993
Annual Tax Amount $7,540
Tax Year 2022
Lot Size 1.402 Acres
Acres 1.4
Property Description
Your beautiful home is perfectly situated on 1.4 acres in highly desired Valley Vue neighborhood feeding into the Colgan HS District. You will have over 4800 sq/ft of living space with a fully finished basement and wonderful curb appeal. The main level features a home office with French doors and hardwood flooring off the foyer. You also have a formal dining room with a bay window to supply tons of natural light and attached Family room with wonderful custom wood working including wainscoting, chair rail, crown molding and gleaming hardwood floors. The kitchen is a great space for entertaining, offering plenty of granite counter space, center island, plenty of storage and a bay window that is perfect for eat-in table space. The kitchen opens to a large living room where you can enjoy company and cozy to a warm fireplace on cool evenings. The massive owner's suite offers 2 walk-in closets and a luxury ensuite bath with jacuzzi tub, separate shower and sky light for lots of natural light. There are 3 additionally large bedrooms that finish the upper level with a hall bath that features a skylight. The finished lower level is great for entertaining with an expansive recreation room and full bath, a bonus room that can act as a 5th bedroom or game room, a workshop/storage area and walkout. The expansive 2-tier deck with gazebo provides a lovely outdoor setting and looks out over a large flat backyard that is great for grilling and entertaining friends and guests backing to trees to provide lots of privacy!! Enjoy easy access to schools, shopping, restaurants, parks, public transportation including DC and Pentagon commuting options - Close to I-95 and Prince William Pkwy. This home is being sold As-Is as there are no known material defects.
***ACCEPTING BACKUP OFFERS**
Location
State VA
County Prince William
Zoning A1
Rooms
Basement Fully Finished, Outside Entrance, Walkout Level, Workshop, Connecting Stairway
Interior
Interior Features Ceiling Fan(s), Window Treatments, Combination Kitchen/Living, Dining Area, Family Room Off Kitchen, Floor Plan - Open, Kitchen - Eat-In, Kitchen - Island, Kitchen - Table Space, Pantry, Recessed Lighting, Skylight(s), Chair Railings, Crown Moldings, Wainscotting, Walk-in Closet(s)
Hot Water Electric
Heating Forced Air
Cooling Central A/C
Flooring Hardwood, Carpet, Ceramic Tile
Fireplaces Number 1
Equipment Built-In Microwave, Dryer, Washer, Cooktop, Dishwasher, Disposal, Refrigerator, Icemaker, Oven - Wall
Window Features Bay/Bow
Appliance Built-In Microwave, Dryer, Washer, Cooktop, Dishwasher, Disposal, Refrigerator, Icemaker, Oven - Wall
Heat Source Natural Gas
Laundry Main Floor
Exterior
Exterior Feature Deck(s)
Parking Features Garage Door Opener, Garage - Front Entry
Garage Spaces 6.0
Fence Fully, Wood
Water Access N
Roof Type Architectural Shingle
Accessibility None
Porch Deck(s)
Attached Garage 2
Total Parking Spaces 6
Garage Y
Building
Story 3
Foundation Other
Sewer Septic Exists
Water Public
Architectural Style Colonial
Level or Stories 3
Additional Building Above Grade, Below Grade
New Construction N
Schools
Elementary Schools Marshall
Middle Schools Benton
High Schools Charles J. Colgan, Sr.
School District Prince William County Public Schools
Others
HOA Fee Include Common Area Maintenance
Senior Community No
Tax ID 7892-97-6342
Ownership Fee Simple
SqFt Source Assessor
Special Listing Condition Standard
Read Less Info
Want to know what your home might be worth? Contact us for a FREE valuation!

Our team is ready to help you sell your home for the highest possible price ASAP

Bought with Michelle Fraser • Pearson Smith Realty, LLC
"My job is to find and attract mastery-based agents to the office, protect the culture, and make sure everyone is happy! "
GET MORE INFORMATION






