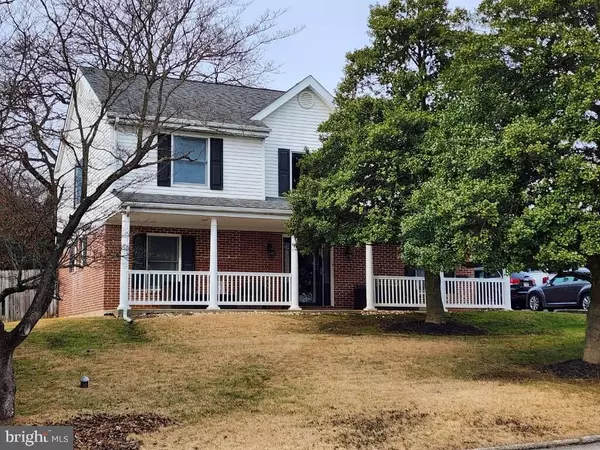$529,900
$529,900
For more information regarding the value of a property, please contact us for a free consultation.
4 Beds
3 Baths
1,940 SqFt
SOLD DATE : 04/26/2023
Key Details
Sold Price $529,900
Property Type Single Family Home
Sub Type Detached
Listing Status Sold
Purchase Type For Sale
Square Footage 1,940 sqft
Price per Sqft $273
Subdivision Plymouth Valley
MLS Listing ID PAMC2063058
Sold Date 04/26/23
Style Colonial
Bedrooms 4
Full Baths 2
Half Baths 1
HOA Y/N N
Abv Grd Liv Area 1,940
Originating Board BRIGHT
Year Built 1952
Annual Tax Amount $4,081
Tax Year 2023
Lot Size 0.258 Acres
Acres 0.26
Lot Dimensions 75.00 x 0.00
Property Description
Welcome to this beautiful 2 story colonial that sits atop one of the most desirable neighborhoods in Plymouth Meeting. From the covered front porch you enter into the grand sun drenched 2 story foyer that opens into the family room. From there head into the nicely appointed kitchen with lots of cabinets and counter space. The open eat in kitchen has sliding glass doors that lead to the huge back yard, perfect for entertaining. The first level also has a cozy den, a first floor bedroom/office, and half bath and laundry room. Up the stairs to an open landing overlooking the foyer to find 3 bedrooms and 2 full bathrooms. The huge master suite includes a walk in closet and 4 piece master bath with shower stall and jetted tub. The main bathroom has a tub shower combo, double sinks and a linen closet. Also upstairs you will find pulldown stairs to a large storage space in the attic. Additional storage in the back of the detached one car garage in a separate 11x15 room. Located in desirable Colonial School District with very low taxes, with trash removal included. Centrally located to Philadelphia, King of Prussia and NJ with easy access to Turnpike, Blue Route and Expressway.
Location
State PA
County Montgomery
Area Plymouth Twp (10649)
Zoning RESIDENTIAL
Rooms
Main Level Bedrooms 1
Interior
Interior Features Attic, Attic/House Fan, Carpet, Ceiling Fan(s), Kitchen - Eat-In, Pantry, Primary Bath(s), Recessed Lighting, Stall Shower, Tub Shower, Walk-in Closet(s), WhirlPool/HotTub
Hot Water Electric
Heating Forced Air
Cooling Central A/C
Flooring Carpet, Ceramic Tile, Laminate Plank
Equipment Built-In Microwave, Dishwasher, Disposal, Dryer - Electric, Oven/Range - Electric, Range Hood, Refrigerator, Washer, Water Heater
Furnishings No
Fireplace N
Appliance Built-In Microwave, Dishwasher, Disposal, Dryer - Electric, Oven/Range - Electric, Range Hood, Refrigerator, Washer, Water Heater
Heat Source Electric
Laundry Main Floor
Exterior
Exterior Feature Patio(s), Porch(es)
Parking Features Additional Storage Area, Garage - Front Entry
Garage Spaces 5.0
Utilities Available Cable TV Available, Electric Available, Phone Available, Sewer Available, Water Available
Water Access N
Roof Type Shingle
Accessibility None
Porch Patio(s), Porch(es)
Total Parking Spaces 5
Garage Y
Building
Lot Description Backs to Trees, Front Yard, Landscaping, Rear Yard
Story 2
Foundation Slab
Sewer Public Sewer
Water Public
Architectural Style Colonial
Level or Stories 2
Additional Building Above Grade, Below Grade
Structure Type 2 Story Ceilings,Dry Wall,Vinyl
New Construction N
Schools
Elementary Schools Plymouth
Middle Schools Colonial
High Schools Plymouth Whitemarsh
School District Colonial
Others
Senior Community No
Tax ID 49-00-07963-007
Ownership Fee Simple
SqFt Source Assessor
Acceptable Financing Cash, Conventional, FHA, VA
Horse Property N
Listing Terms Cash, Conventional, FHA, VA
Financing Cash,Conventional,FHA,VA
Special Listing Condition Standard
Read Less Info
Want to know what your home might be worth? Contact us for a FREE valuation!

Our team is ready to help you sell your home for the highest possible price ASAP

Bought with Robert Kelley • Compass RE
"My job is to find and attract mastery-based agents to the office, protect the culture, and make sure everyone is happy! "
GET MORE INFORMATION






