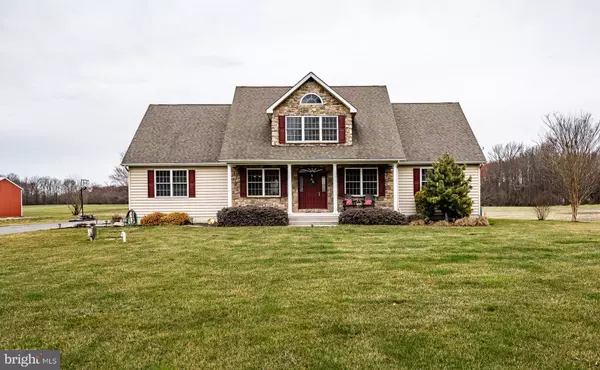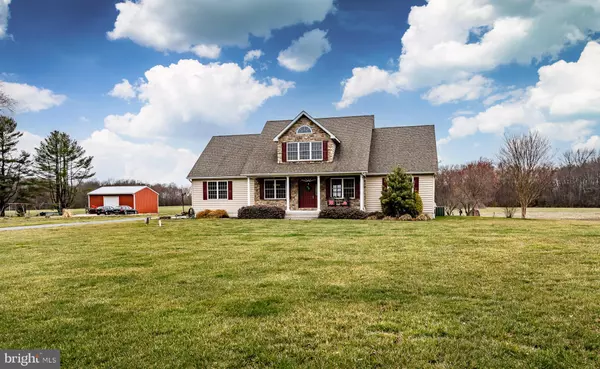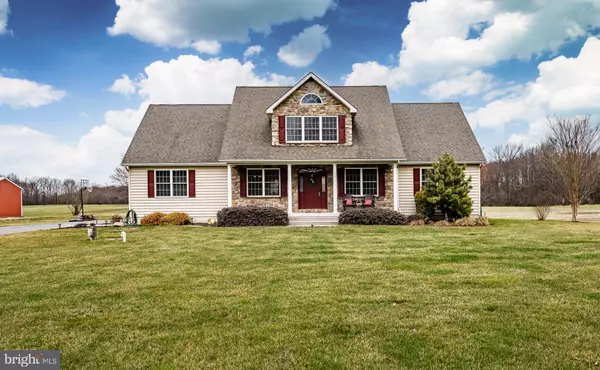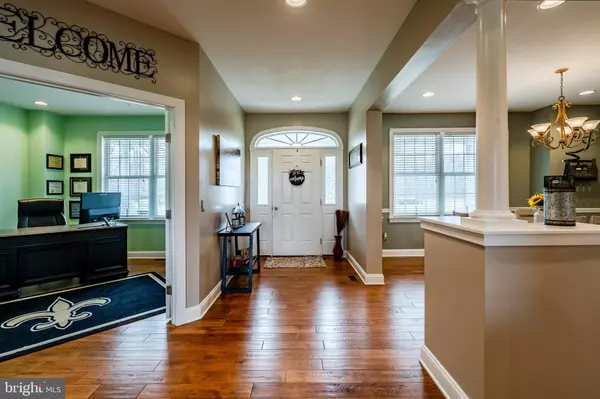$624,900
$624,900
For more information regarding the value of a property, please contact us for a free consultation.
4 Beds
3 Baths
3,200 SqFt
SOLD DATE : 04/21/2023
Key Details
Sold Price $624,900
Property Type Single Family Home
Sub Type Detached
Listing Status Sold
Purchase Type For Sale
Square Footage 3,200 sqft
Price per Sqft $195
Subdivision None Available
MLS Listing ID DENC2038984
Sold Date 04/21/23
Style Cape Cod
Bedrooms 4
Full Baths 2
Half Baths 1
HOA Y/N N
Abv Grd Liv Area 3,200
Originating Board BRIGHT
Year Built 2009
Annual Tax Amount $4,148
Tax Year 2022
Lot Size 0.920 Acres
Acres 0.92
Lot Dimensions 150.00 x 268.00
Property Description
Lovely Cape Cod situated in a rural setting. Attention nature lovers, situated on 1 acre and surrounded by protected state property. The home boasts an open floor plan. The great room is the centerpiece of the home, the wood burning stove will get regular use. The kitchen and breakfast room opens to the family room. The den and formal dining room flanks the front hallway. The master suite sits at one end of the house, complete with a 5 piece bath and walk in closet. 2 additional bedrooms are situated on the other side of the home and are connected by the Jack & Jill bathroom. The half bath and laundry completes the main level, The upper level could serve as a 4th bedroom, mancave or woman cave! The attic space, 3 car turned garage and massive lower level completes the picture. Sit on your back porch and admire all of the state property with all the nature you could ever ask for!
Location
State DE
County New Castle
Area South Of The Canal (30907)
Zoning NC40
Rooms
Other Rooms Dining Room, Primary Bedroom, Bedroom 2, Bedroom 3, Bedroom 4, Kitchen, Den, Breakfast Room, Great Room, Laundry, Bathroom 2, Primary Bathroom, Half Bath
Basement Interior Access, Poured Concrete, Sump Pump, Unfinished, Water Proofing System, Walkout Stairs
Main Level Bedrooms 3
Interior
Hot Water Propane
Heating Forced Air
Cooling Central A/C
Fireplaces Number 1
Fireplace Y
Heat Source Propane - Owned
Exterior
Water Access N
Accessibility None
Garage N
Building
Story 1.5
Foundation Concrete Perimeter
Sewer On Site Septic
Water Well
Architectural Style Cape Cod
Level or Stories 1.5
Additional Building Above Grade, Below Grade
New Construction N
Schools
School District Appoquinimink
Others
Pets Allowed Y
Senior Community No
Tax ID 14-019.00-021
Ownership Fee Simple
SqFt Source Assessor
Special Listing Condition Standard
Pets Allowed No Pet Restrictions
Read Less Info
Want to know what your home might be worth? Contact us for a FREE valuation!

Our team is ready to help you sell your home for the highest possible price ASAP

Bought with Patricia des Groseilliers • RE/MAX Edge
"My job is to find and attract mastery-based agents to the office, protect the culture, and make sure everyone is happy! "
GET MORE INFORMATION






