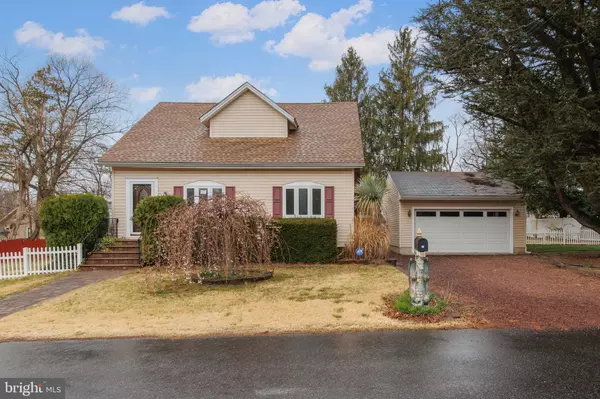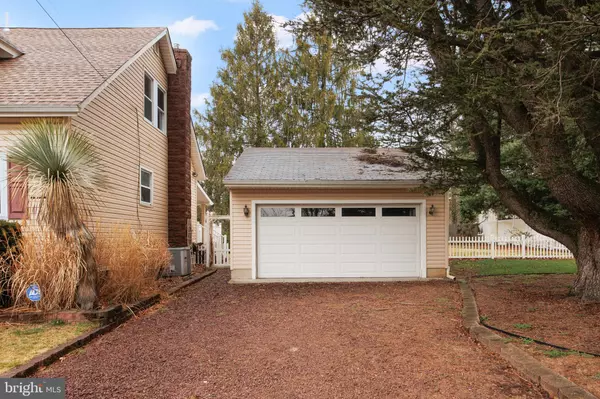$426,000
$400,000
6.5%For more information regarding the value of a property, please contact us for a free consultation.
5 Beds
2 Baths
1,896 SqFt
SOLD DATE : 04/24/2023
Key Details
Sold Price $426,000
Property Type Single Family Home
Sub Type Detached
Listing Status Sold
Purchase Type For Sale
Square Footage 1,896 sqft
Price per Sqft $224
Subdivision Ashland
MLS Listing ID NJCD2044458
Sold Date 04/24/23
Style Cape Cod
Bedrooms 5
Full Baths 2
HOA Y/N N
Abv Grd Liv Area 1,896
Originating Board BRIGHT
Year Built 1915
Annual Tax Amount $8,375
Tax Year 2022
Lot Size 0.362 Acres
Acres 0.36
Lot Dimensions 150.00 x 105.00
Property Description
** Best & Final Offers are due by Thursday - March 30th, by 11:59pm. **
A great opportunity in Cherry Hill's Ashland neighborhood. Recently remodeled, this beautiful Cape Cod style home sits on a large fenced lot and offers immediate curb appeal. Step inside and find gorgeous new luxury vinyl flooring that flows throughout the entire home. A nice sized, sunny living room opens to a spacious dining area with a bay style window for more natural light. The kitchen was beautifully redone and offers stainless appliances with gas stove, subway tile backsplash, large center island, plenty of storage & prep space and fabulous granite countertop. This level also has 2 bedrooms that could be used in a variety of ways if needed, and an updated full bath. Upstairs is the primary suite with a terrific walk in closet. Enjoy quiet evenings or morning coffee on your own private balcony! There are 2 good-sized bedrooms and a 2nd beautifully redone full bath. This home offers incredible storage throughout! The unfinished basement is home to laundry & utilities. A large partially-covered deck overlooks a wonderful yard and there is a short walkway to the 2 car detached garage. See this home quick! More pictures will be available Saturday morning.
Location
State NJ
County Camden
Area Cherry Hill Twp (20409)
Zoning RES
Rooms
Other Rooms Living Room, Dining Room, Primary Bedroom, Bedroom 2, Bedroom 3, Bedroom 4, Bedroom 5, Kitchen, Basement
Basement Unfinished
Main Level Bedrooms 2
Interior
Interior Features Attic, Dining Area, Floor Plan - Open, Kitchen - Island, Primary Bath(s), Recessed Lighting, Stall Shower, Upgraded Countertops, Walk-in Closet(s)
Hot Water Natural Gas
Heating Forced Air
Cooling Central A/C
Flooring Ceramic Tile, Luxury Vinyl Plank
Equipment Built-In Microwave, Dishwasher, Dryer, Freezer, Oven/Range - Gas, Refrigerator, Stainless Steel Appliances, Washer
Fireplace N
Window Features Green House,Replacement
Appliance Built-In Microwave, Dishwasher, Dryer, Freezer, Oven/Range - Gas, Refrigerator, Stainless Steel Appliances, Washer
Heat Source Natural Gas
Laundry Basement
Exterior
Exterior Feature Deck(s), Porch(es), Balcony
Parking Features Garage - Front Entry
Garage Spaces 6.0
Water Access N
Roof Type Pitched,Shingle
Accessibility None
Porch Deck(s), Porch(es), Balcony
Total Parking Spaces 6
Garage Y
Building
Lot Description Level
Story 2
Foundation Brick/Mortar
Sewer Public Sewer
Water Public
Architectural Style Cape Cod
Level or Stories 2
Additional Building Above Grade, Below Grade
Structure Type Beamed Ceilings,High
New Construction N
Schools
Elementary Schools Horace Mann E.S.
Middle Schools Henry C. Beck M.S.
High Schools Cherry Hill High-East H.S.
School District Cherry Hill Township Public Schools
Others
Senior Community No
Tax ID 09-00566 01-00008
Ownership Fee Simple
SqFt Source Assessor
Special Listing Condition Standard
Read Less Info
Want to know what your home might be worth? Contact us for a FREE valuation!

Our team is ready to help you sell your home for the highest possible price ASAP

Bought with Lindsey Koontz • Space & Company
"My job is to find and attract mastery-based agents to the office, protect the culture, and make sure everyone is happy! "
GET MORE INFORMATION






