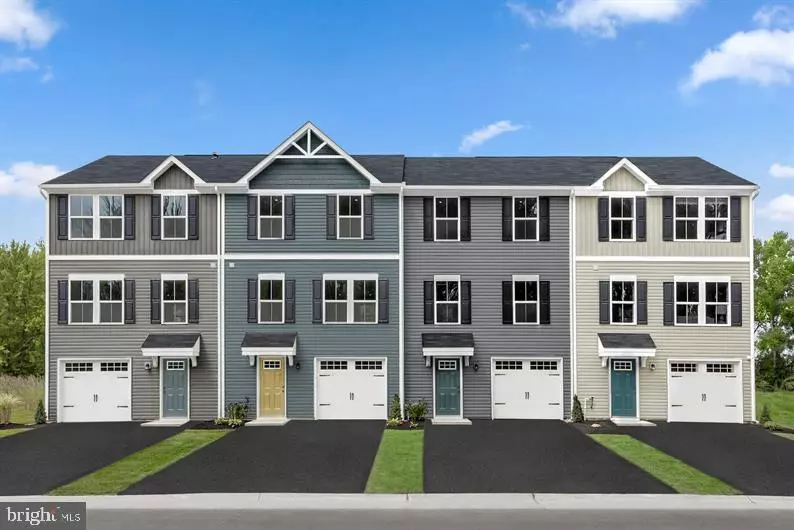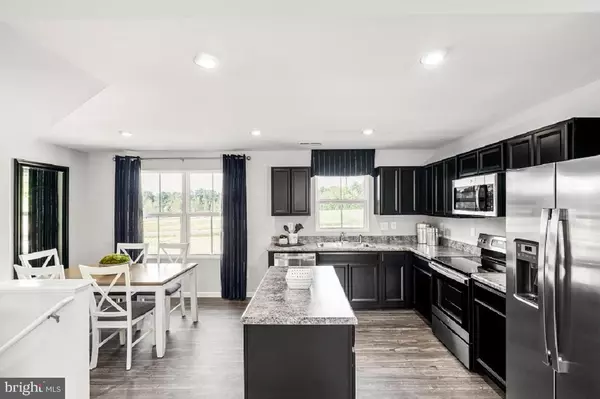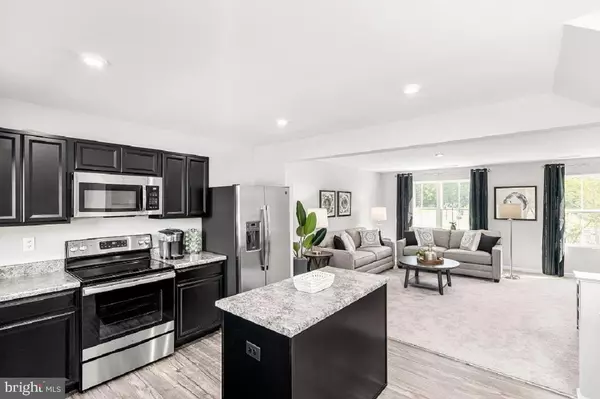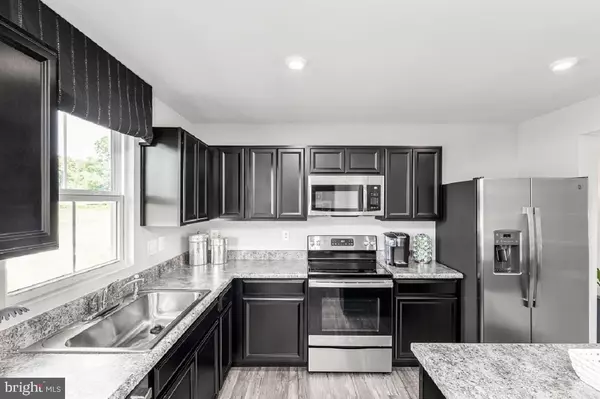$254,340
$250,810
1.4%For more information regarding the value of a property, please contact us for a free consultation.
3 Beds
3 Baths
1,535 SqFt
SOLD DATE : 03/31/2023
Key Details
Sold Price $254,340
Property Type Townhouse
Sub Type End of Row/Townhouse
Listing Status Sold
Purchase Type For Sale
Square Footage 1,535 sqft
Price per Sqft $165
Subdivision The Lakes At Martinsburg
MLS Listing ID WVBE2007226
Sold Date 03/31/23
Style Traditional
Bedrooms 3
Full Baths 2
Half Baths 1
HOA Fees $38/mo
HOA Y/N Y
Abv Grd Liv Area 1,535
Originating Board BRIGHT
Tax Year 2022
Lot Size 3,165 Sqft
Acres 0.07
Property Description
New Juniper Townhome to-be-built at Martinsburg Lakes by Ryan Homes. NO City Taxes!! Own a new Ryan home for less than rent! Our townhomes offer the room you need with 1,535 Square Feet of living space, 3 Bedrooms, 2 1/2 baths, plus garage. Don't forget we include ALL Appliances & Washer/Dryer conveniently located on the bedroom level. This home features an upgraded interior design package including stainless steel appliances and LVP flooring, white cabinets and vanities and also a kitchen island. Martinsburg Lakes offers homes in the desirable Spring Mills School District. Enjoy a stroll on the sidewalk lined streets, a large park area with a covered picnic pavilion - perfect for family gatherings, a brand new playground, & massive dog park for Fido. Homeownership is within your reach! Take the next step & contact us today to schedule your visit! Other homesites are available. Photos are representative. Ryan Homes is taking precautionary measures to protect our valued customers & employees. Our models are open by appointment. We make it easy for you!
Location
State WV
County Berkeley
Zoning RESIDENTIAL
Rooms
Other Rooms Dining Room, Primary Bedroom, Bedroom 2, Bedroom 3, Kitchen, Basement, Great Room, Laundry, Bathroom 2, Primary Bathroom, Half Bath
Basement Fully Finished, Daylight, Partial, Walkout Level
Interior
Hot Water Tankless
Heating Programmable Thermostat
Cooling Central A/C
Equipment Washer, Dryer, Disposal, Dishwasher, Built-In Microwave, Oven - Self Cleaning, Stainless Steel Appliances, Water Heater - Tankless
Fireplace N
Appliance Washer, Dryer, Disposal, Dishwasher, Built-In Microwave, Oven - Self Cleaning, Stainless Steel Appliances, Water Heater - Tankless
Heat Source Propane - Leased
Laundry Washer In Unit, Dryer In Unit
Exterior
Parking Features Garage - Front Entry, Garage Door Opener
Garage Spaces 1.0
Water Access N
Accessibility None
Attached Garage 1
Total Parking Spaces 1
Garage Y
Building
Story 3
Foundation Permanent
Sewer Public Sewer
Water Public
Architectural Style Traditional
Level or Stories 3
Additional Building Above Grade, Below Grade
New Construction Y
Schools
School District Berkeley County Schools
Others
Senior Community No
Tax ID NO TAX RECORD
Ownership Fee Simple
SqFt Source Estimated
Special Listing Condition Standard
Read Less Info
Want to know what your home might be worth? Contact us for a FREE valuation!

Our team is ready to help you sell your home for the highest possible price ASAP

Bought with Lois Noel Morgan • Exit Success Realty
"My job is to find and attract mastery-based agents to the office, protect the culture, and make sure everyone is happy! "
GET MORE INFORMATION






