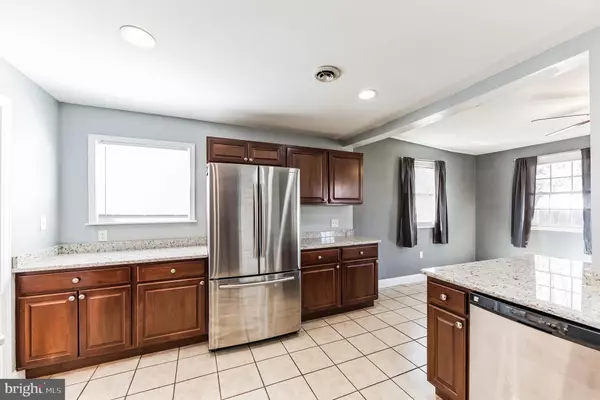$315,000
$315,000
For more information regarding the value of a property, please contact us for a free consultation.
3 Beds
1 Bath
1,025 SqFt
SOLD DATE : 04/20/2023
Key Details
Sold Price $315,000
Property Type Single Family Home
Sub Type Detached
Listing Status Sold
Purchase Type For Sale
Square Footage 1,025 sqft
Price per Sqft $307
Subdivision Red Mill Farms
MLS Listing ID DENC2039284
Sold Date 04/20/23
Style Ranch/Rambler
Bedrooms 3
Full Baths 1
HOA Y/N N
Abv Grd Liv Area 1,025
Originating Board BRIGHT
Year Built 1971
Annual Tax Amount $1,764
Tax Year 2022
Lot Size 6,970 Sqft
Acres 0.16
Lot Dimensions 85.70 x 102.70
Property Description
Welcome home to this charming 3 bedroom 1 bath ranch-style home located at 159 Fairway Rd in Newark within the Red Mill Farms community is the perfect blend of comfort and style. As soon as you step through the front door, you'll be greeted by the stunning hardwood floors that flow seamlessly from the living room into the hallway. The updated kitchen is a true highlight of the home, boasting a large island with plenty of space for entertaining or gatherings. The granite countertops add an element of elegance and sophistication, while the tiled flooring and stainless steel appliances - including a refrigerator, stove, dishwasher, and microwave - provide all the modern conveniences you could need. This home has been well-maintained, with the roof and HVAC system replaced in 2018. You'll love the abundance of recessed lighting, which creates a warm and welcoming ambiance throughout the home. The private fenced-in rear yard is a peaceful oasis, perfect for enjoying a summer evening or gathering around the fire pit with friends and family. The included shed is a great place to store tools or outdoor equipment, adding even more convenience to this already wonderful home. Don't miss out on the opportunity to make this charming 3 bedroom 1 bath ranch-style home your own. Schedule a viewing today and experience all it has to offer!
Location
State DE
County New Castle
Area Newark/Glasgow (30905)
Zoning NC6.5
Rooms
Main Level Bedrooms 3
Interior
Hot Water Natural Gas
Heating Heat Pump(s)
Cooling Central A/C
Heat Source Natural Gas
Exterior
Water Access N
Accessibility 2+ Access Exits
Garage N
Building
Story 1
Foundation Slab
Sewer Public Sewer
Water Public
Architectural Style Ranch/Rambler
Level or Stories 1
Additional Building Above Grade, Below Grade
New Construction N
Schools
School District Christina
Others
Senior Community No
Tax ID 08-060.10-071
Ownership Fee Simple
SqFt Source Assessor
Acceptable Financing Conventional, FHA, Cash, VA
Listing Terms Conventional, FHA, Cash, VA
Financing Conventional,FHA,Cash,VA
Special Listing Condition Standard
Read Less Info
Want to know what your home might be worth? Contact us for a FREE valuation!

Our team is ready to help you sell your home for the highest possible price ASAP

Bought with Heather Sinclair • Empower Real Estate, LLC
"My job is to find and attract mastery-based agents to the office, protect the culture, and make sure everyone is happy! "
GET MORE INFORMATION






