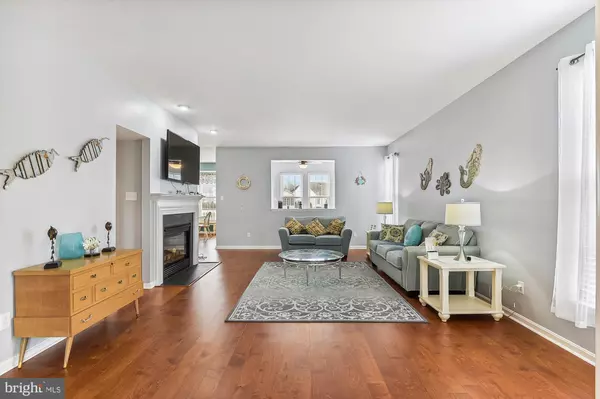$675,000
$675,000
For more information regarding the value of a property, please contact us for a free consultation.
4 Beds
4 Baths
2,857 SqFt
SOLD DATE : 04/21/2023
Key Details
Sold Price $675,000
Property Type Single Family Home
Sub Type Detached
Listing Status Sold
Purchase Type For Sale
Square Footage 2,857 sqft
Price per Sqft $236
Subdivision Villages Of Old Landing Ii
MLS Listing ID DESU2037166
Sold Date 04/21/23
Style Contemporary
Bedrooms 4
Full Baths 3
Half Baths 1
HOA Fees $84/mo
HOA Y/N Y
Abv Grd Liv Area 2,857
Originating Board BRIGHT
Year Built 2002
Annual Tax Amount $1,604
Lot Size 8,712 Sqft
Acres 0.2
Lot Dimensions 69.00 x 131.00
Property Description
*********** NEW PRESTINE CONDITION++************* FULLY REMODELED TOP TOP TO BOTTOM:**** 250k in upgrades!!! *****EXCELLENT RENTAL OR HOME....SOLD FURNISHED with exceptions*****NEW NEW NEW! Windows with 10 year warranty, Wood blinds through out, Lighting, Upgraded wide plank wood floors on main and upper levels, New Hardwood stairs, New upgraded carpet and pad in all bedrooms,, NEW paint through out walls, trim and ceilings. Remodeled Kitchen : New white cabinets, quartz countertops, Stainless appliances and undermount sink, lighting and fixtures, Remodeled : Master Bath with New double vanity with quart tops, New shower with glass surround, New soaking tubs with jets, ceramic tile floors and low water usage toilets,...HVAC unit replaced 2020. 4 bed 3.5 baths with HUGE unfinished walk up basement! +++++ 2 Master suites++++ one on Main level and one upstairs. Large home office on main level (could be additional 5th bedroom if closet is added) Open floor pan with large eat in kitchen and additional sunroom opens up to fully railed deck that opens to level common ground. Located in on a quiet cul-de-sac surrounded by several ponds, walking trails , community pool for only 83.00 a month HOA!! Centrally located 2 miles into Rehoboth, 3 Miles to Dewey and Lewes.... NO RENTAL RESTRICTIONS!! .. Rental rates 3000+ per week on season based on other homes! Current owner did not rent home. Meticulous condition.
Location
State DE
County Sussex
Area Lewes Rehoboth Hundred (31009)
Zoning MR
Direction West
Rooms
Other Rooms Living Room, Primary Bedroom, Sitting Room, Bedroom 2, Bedroom 3, Bedroom 4, Kitchen, Basement, Breakfast Room, Sun/Florida Room, Laundry, Office, Bathroom 2, Bathroom 3, Primary Bathroom, Half Bath
Basement Full, Outside Entrance, Poured Concrete, Rear Entrance, Sump Pump, Unfinished, Walkout Stairs, Windows
Main Level Bedrooms 1
Interior
Interior Features Breakfast Area, Carpet, Crown Moldings, Entry Level Bedroom, Floor Plan - Open, Kitchen - Eat-In, Pantry, Walk-in Closet(s), Ceiling Fan(s), Dining Area, Family Room Off Kitchen, Formal/Separate Dining Room, Kitchen - Gourmet, Kitchen - Island, Kitchen - Table Space, Soaking Tub, Store/Office, Water Treat System, Window Treatments, Wood Floors
Hot Water Multi-tank, Instant Hot Water, Tankless
Heating Forced Air
Cooling Central A/C
Flooring Engineered Wood, Fully Carpeted, Laminate Plank
Fireplaces Number 1
Fireplaces Type Gas/Propane, Mantel(s)
Equipment Built-In Microwave, Built-In Range, Refrigerator, Dishwasher, Disposal, Instant Hot Water, Water Heater - Tankless, Washer, Dryer
Furnishings Partially
Fireplace Y
Window Features Double Hung,Energy Efficient
Appliance Built-In Microwave, Built-In Range, Refrigerator, Dishwasher, Disposal, Instant Hot Water, Water Heater - Tankless, Washer, Dryer
Heat Source Propane - Metered
Laundry Main Floor
Exterior
Exterior Feature Deck(s), Porch(es)
Parking Features Additional Storage Area, Covered Parking, Garage - Front Entry, Inside Access
Garage Spaces 4.0
Utilities Available Cable TV, Propane
Amenities Available Common Grounds, Fitness Center, Jog/Walk Path, Pool - Outdoor, Other
Water Access N
View Garden/Lawn
Roof Type Architectural Shingle
Street Surface Black Top,Paved
Accessibility Other
Porch Deck(s), Porch(es)
Road Frontage City/County, Public, State
Attached Garage 2
Total Parking Spaces 4
Garage Y
Building
Lot Description Landscaping, Open
Story 2
Foundation Concrete Perimeter, Permanent
Sewer Public Sewer
Water Public
Architectural Style Contemporary
Level or Stories 2
Additional Building Above Grade, Below Grade
Structure Type Vaulted Ceilings
New Construction N
Schools
School District Cape Henlopen
Others
Pets Allowed Y
HOA Fee Include Common Area Maintenance,Management,Pool(s),Snow Removal,Trash
Senior Community No
Tax ID 334-18.00-506.00
Ownership Fee Simple
SqFt Source Estimated
Acceptable Financing Cash, Conventional, FHA
Listing Terms Cash, Conventional, FHA
Financing Cash,Conventional,FHA
Special Listing Condition Standard
Pets Allowed Cats OK, Dogs OK
Read Less Info
Want to know what your home might be worth? Contact us for a FREE valuation!

Our team is ready to help you sell your home for the highest possible price ASAP

Bought with Nitan Soni • Northrop Realty
"My job is to find and attract mastery-based agents to the office, protect the culture, and make sure everyone is happy! "
GET MORE INFORMATION






