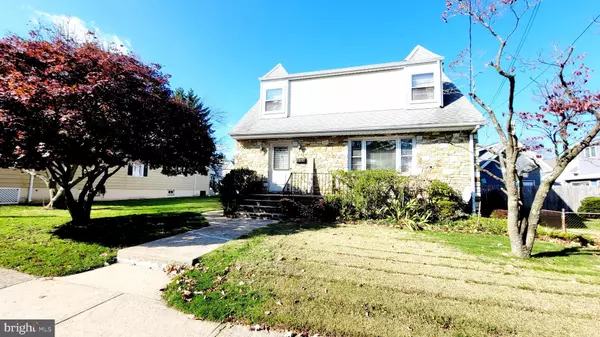$290,000
$267,000
8.6%For more information regarding the value of a property, please contact us for a free consultation.
3 Beds
2 Baths
1,470 SqFt
SOLD DATE : 04/14/2023
Key Details
Sold Price $290,000
Property Type Single Family Home
Sub Type Detached
Listing Status Sold
Purchase Type For Sale
Square Footage 1,470 sqft
Price per Sqft $197
Subdivision None Available
MLS Listing ID NJME2026314
Sold Date 04/14/23
Style Other
Bedrooms 3
Full Baths 1
Half Baths 1
HOA Y/N N
Abv Grd Liv Area 1,470
Originating Board BRIGHT
Year Built 1963
Annual Tax Amount $5,930
Tax Year 2022
Lot Size 5,001 Sqft
Acres 0.11
Lot Dimensions 50.00 x 100.00
Property Description
Perfect Opportunity to own a beautiful SINGLE FAMILY House with LOW Taxes!!! Functional, Very Well Maintained and Care For Cape-cod Home features 3 bedrooms and 1.5 bathrooms, spacious living room that leads you to the Large, full of natural light Kitchen with the breakfast area and additional formal dining room. Upstairs you will find 3 great size freshly painted bedrooms and a FULL bathroom finished with ceramic tile. Full basement with the laundry and lots of storage space. HARDWOOD FLOORS under carpet throughout the whole house!!! Back yard patio and beautiful landscaping - perfect for relaxation and entertainment. Partially Fenced Private Backyard!This house is conveniently located close to Rt1 and 95, shopping and public transportation for easy commuting! Don t wait and make an appointment today!!!
Location
State NJ
County Mercer
Area Trenton City (21111)
Zoning RES
Rooms
Basement Full
Interior
Interior Features Carpet, Ceiling Fan(s), Formal/Separate Dining Room, Kitchen - Eat-In, Tub Shower, Other, Attic, Attic/House Fan, Dining Area, Family Room Off Kitchen, Floor Plan - Traditional, Kitchen - Table Space, Wood Floors
Hot Water Natural Gas
Heating Baseboard - Hot Water
Cooling Window Unit(s)
Flooring Carpet, Hardwood
Equipment Dishwasher, Dryer, Oven - Self Cleaning, Oven/Range - Gas, Range Hood, Refrigerator, Washer
Window Features Wood Frame
Appliance Dishwasher, Dryer, Oven - Self Cleaning, Oven/Range - Gas, Range Hood, Refrigerator, Washer
Heat Source Natural Gas
Laundry Basement
Exterior
Exterior Feature Patio(s)
Fence Partially, Chain Link, Wood
Water Access N
Accessibility None
Porch Patio(s)
Garage N
Building
Story 2
Foundation Block
Sewer Public Sewer
Water Public
Architectural Style Other
Level or Stories 2
Additional Building Above Grade, Below Grade
New Construction N
Schools
School District Trenton Public Schools
Others
Senior Community No
Tax ID 11-24302-00009
Ownership Fee Simple
SqFt Source Assessor
Acceptable Financing Cash, Conventional, FHA, VA
Listing Terms Cash, Conventional, FHA, VA
Financing Cash,Conventional,FHA,VA
Special Listing Condition Standard
Read Less Info
Want to know what your home might be worth? Contact us for a FREE valuation!

Our team is ready to help you sell your home for the highest possible price ASAP

Bought with Non Member • Metropolitan Regional Information Systems, Inc.
"My job is to find and attract mastery-based agents to the office, protect the culture, and make sure everyone is happy! "
GET MORE INFORMATION






