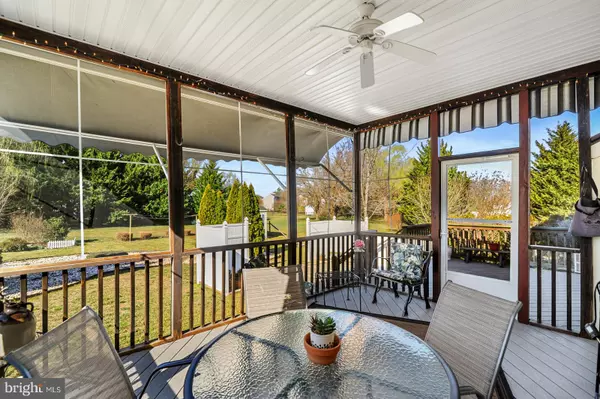$379,000
$385,000
1.6%For more information regarding the value of a property, please contact us for a free consultation.
3 Beds
2 Baths
1,519 SqFt
SOLD DATE : 04/17/2023
Key Details
Sold Price $379,000
Property Type Single Family Home
Sub Type Detached
Listing Status Sold
Purchase Type For Sale
Square Footage 1,519 sqft
Price per Sqft $249
Subdivision Lakeshore Village
MLS Listing ID DEKT2017644
Sold Date 04/17/23
Style Ranch/Rambler
Bedrooms 3
Full Baths 2
HOA Fees $13/ann
HOA Y/N Y
Abv Grd Liv Area 1,519
Originating Board BRIGHT
Year Built 2004
Annual Tax Amount $1,095
Tax Year 2006
Lot Size 0.326 Acres
Acres 0.33
Property Description
This Ranch-style home in Lakeshore Village is just lovely! It has many great features that would make it an appealing choice for most buyers.
The paved walkway and front porch offer a welcoming entrance to the home. Inside, the hardwood floors and cozy fireplace in the family room create a warm and inviting atmosphere. The home's landscaping is also a standout feature, with an irrigation system and drip system in place to help maintain the property's appearance.
A full finished basement with a large utility area and workshop provides ample storage space and potential for additional living areas. The fact that all the floors are made of wood adds a sense of continuity and consistency throughout the home.
Outdoors, a screened porch, Trex decking, and a nice paver patio offer multiple options for outdoor living and entertaining. And the fact that the property backs to open space adds a sense of privacy and a peaceful setting to the home. All in all, this home sounds like a great option for those looking for a cozy and well-appointed Ranch-style home in Lakeshore Village.
Location
State DE
County Kent
Area Capital (30802)
Zoning AC
Rooms
Other Rooms Living Room, Dining Room, Primary Bedroom, Bedroom 2, Kitchen, Bedroom 1, Sun/Florida Room, Other
Basement Full, Fully Finished, Workshop
Main Level Bedrooms 3
Interior
Interior Features Primary Bath(s), Stall Shower
Hot Water Natural Gas
Heating Forced Air
Cooling Central A/C
Flooring Wood, Fully Carpeted, Vinyl, Tile/Brick
Fireplaces Number 1
Fireplaces Type Gas/Propane
Fireplace Y
Heat Source Natural Gas
Laundry Main Floor
Exterior
Exterior Feature Porch(es)
Parking Features Garage Door Opener
Garage Spaces 2.0
Fence Other
Utilities Available Cable TV
Water Access N
Accessibility None
Porch Porch(es)
Attached Garage 2
Total Parking Spaces 2
Garage Y
Building
Lot Description Level, Front Yard, Rear Yard, SideYard(s)
Story 1
Foundation Concrete Perimeter
Sewer Public Sewer
Water Public
Architectural Style Ranch/Rambler
Level or Stories 1
Additional Building Above Grade
Structure Type Cathedral Ceilings
New Construction N
Schools
School District Capital
Others
HOA Fee Include Common Area Maintenance,Snow Removal
Senior Community No
Tax ID LC-00-03704-03-7800-000
Ownership Fee Simple
SqFt Source Estimated
Acceptable Financing Conventional, VA, FHA 203(b)
Listing Terms Conventional, VA, FHA 203(b)
Financing Conventional,VA,FHA 203(b)
Special Listing Condition Standard
Read Less Info
Want to know what your home might be worth? Contact us for a FREE valuation!

Our team is ready to help you sell your home for the highest possible price ASAP

Bought with Kelly Clark • Empower Real Estate, LLC
"My job is to find and attract mastery-based agents to the office, protect the culture, and make sure everyone is happy! "
GET MORE INFORMATION






