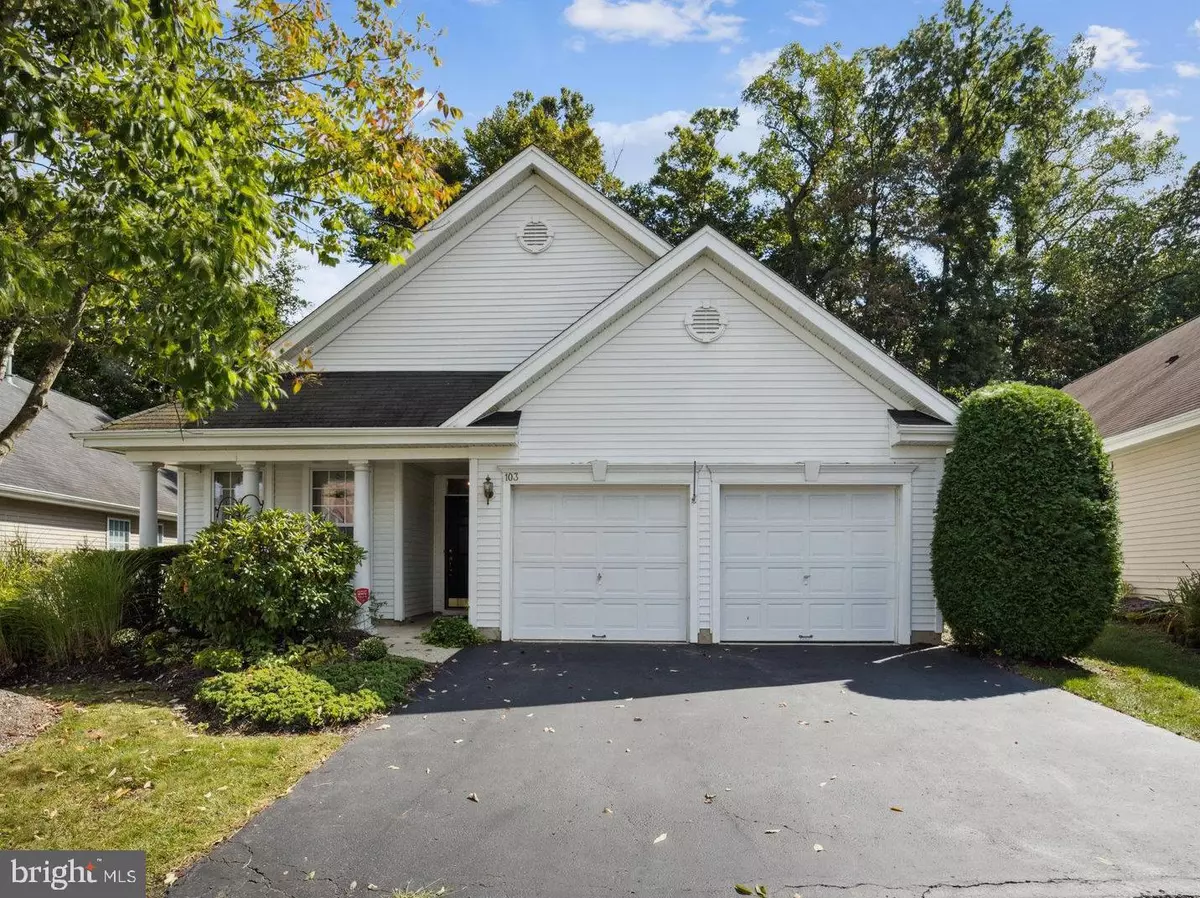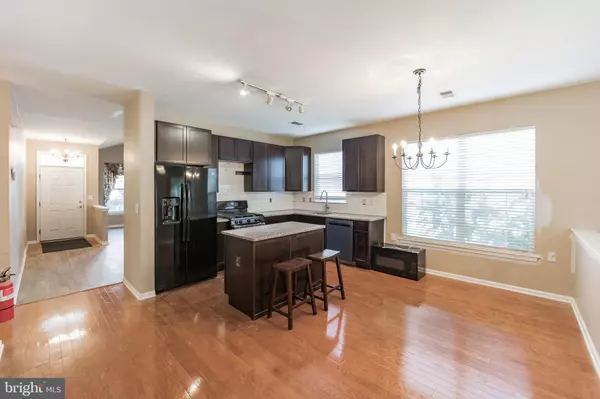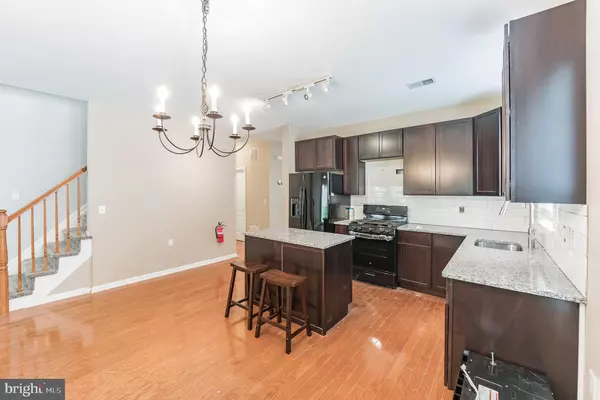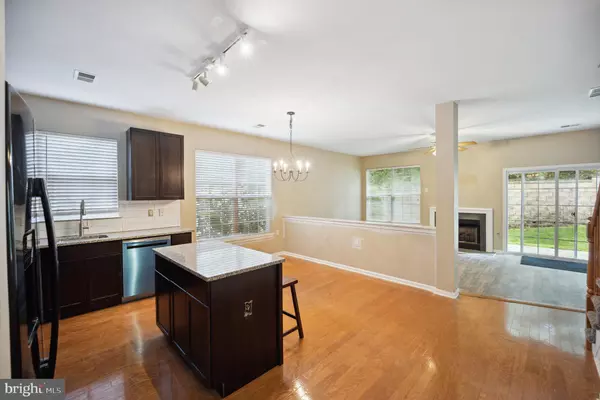$410,000
$419,000
2.1%For more information regarding the value of a property, please contact us for a free consultation.
3 Beds
3 Baths
2,170 SqFt
SOLD DATE : 04/14/2023
Key Details
Sold Price $410,000
Property Type Condo
Sub Type Condo/Co-op
Listing Status Sold
Purchase Type For Sale
Square Footage 2,170 sqft
Price per Sqft $188
Subdivision Village Grande
MLS Listing ID NJBL2032976
Sold Date 04/14/23
Style Traditional
Bedrooms 3
Full Baths 3
Condo Fees $350
HOA Fees $180/mo
HOA Y/N Y
Abv Grd Liv Area 2,170
Originating Board BRIGHT
Year Built 2003
Annual Tax Amount $9,099
Tax Year 2022
Lot Size 5,663 Sqft
Acres 0.13
Lot Dimensions 0.00 x 0.00
Property Description
Ready to down size, but need more space than an adult community usually offers? One year home warranty included. It's updated and ready for new owner. Nice location in this peaceful community. The home features new kitchen cabinets, granite counter tops , new appliances, family room with gas fireplace and access to a rear patio , living room, dining room, two downstairs bedrooms with full baths The spacious second floor LOFT with new carpeting, private full bath and bedroom is he perfect place for guests or additional family members. Elegant clubhouse, with outdoor pool. Enjoy the many activities. Easy access to Rt 130 and 195. Close to shopping and restaurants.
Location
State NJ
County Burlington
Area Bordentown Twp (20304)
Zoning RES
Direction North
Rooms
Other Rooms Bonus Room
Main Level Bedrooms 2
Interior
Interior Features Breakfast Area, Dining Area, Floor Plan - Traditional, Kitchen - Eat-In, Family Room Off Kitchen, Entry Level Bedroom, Stall Shower, Tub Shower, Upgraded Countertops, Walk-in Closet(s)
Hot Water Natural Gas
Heating Forced Air
Cooling Central A/C
Flooring Carpet, Ceramic Tile, Engineered Wood, Laminate Plank
Fireplaces Number 1
Fireplaces Type Gas/Propane
Equipment Built-In Microwave, Dishwasher, Oven/Range - Gas, Refrigerator
Furnishings No
Fireplace Y
Window Features Double Hung
Appliance Built-In Microwave, Dishwasher, Oven/Range - Gas, Refrigerator
Heat Source Natural Gas
Laundry Main Floor
Exterior
Exterior Feature Patio(s), Porch(es)
Parking Features Garage - Front Entry
Garage Spaces 4.0
Amenities Available Club House, Fitness Center, Pool - Outdoor, Retirement Community
Water Access N
Accessibility 32\"+ wide Doors
Porch Patio(s), Porch(es)
Attached Garage 2
Total Parking Spaces 4
Garage Y
Building
Lot Description Backs to Trees, Landscaping
Story 2
Foundation Slab
Sewer Public Sewer
Water Community
Architectural Style Traditional
Level or Stories 2
Additional Building Above Grade, Below Grade
New Construction N
Schools
School District Burlington Township
Others
Pets Allowed Y
HOA Fee Include Common Area Maintenance,Lawn Maintenance
Senior Community Yes
Age Restriction 55
Tax ID 04-00019 01-00051
Ownership Fee Simple
SqFt Source Assessor
Acceptable Financing Cash, Conventional, FHA
Listing Terms Cash, Conventional, FHA
Financing Cash,Conventional,FHA
Special Listing Condition Standard
Pets Allowed Number Limit
Read Less Info
Want to know what your home might be worth? Contact us for a FREE valuation!

Our team is ready to help you sell your home for the highest possible price ASAP

Bought with Non Member • Non Subscribing Office
"My job is to find and attract mastery-based agents to the office, protect the culture, and make sure everyone is happy! "
GET MORE INFORMATION






